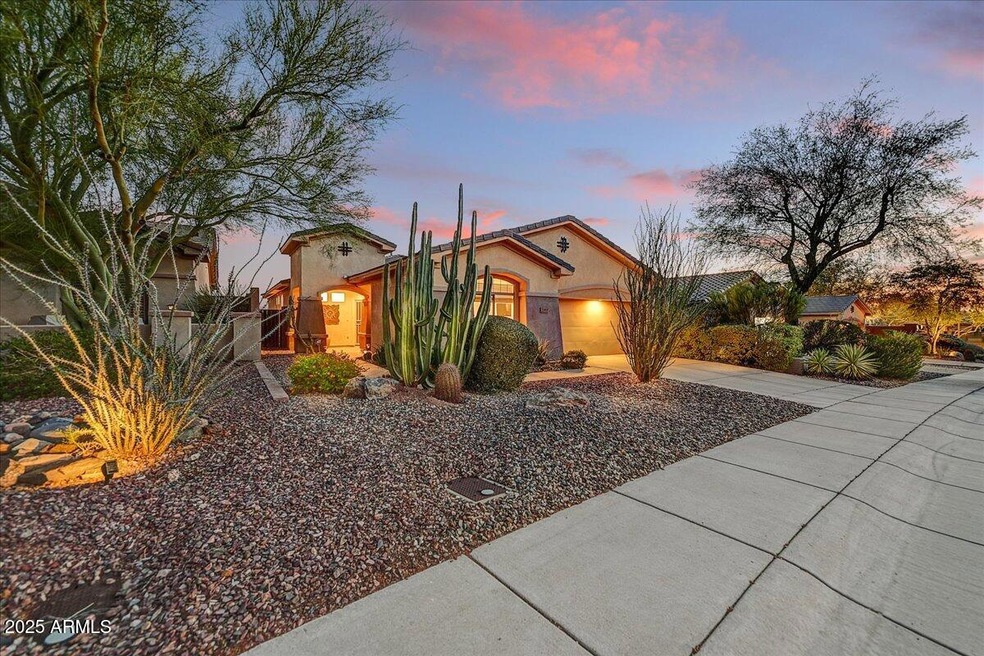2353 W Muirfield Dr Anthem, AZ 85086
Estimated payment $3,663/month
Highlights
- Golf Course Community
- Fitness Center
- Above Ground Spa
- Gavilan Peak Elementary School Rated A
- Gated with Attendant
- Mountain View
About This Home
Looking for the perfect getaway, Winter home, home away from home? Well, this might just be it. BEING SOLD FULLY FURNISHED. Enjoy the unique natural qualities of the Slate flooring throughout. It lends nicely to a more modern feel. Stunning kitchen cabinets, Granite counters with tile backsplash, Stainless Steel appliances and unique yet beautiful frosted glass pantry door. Don't miss the cozy ambiance of the under-cabinet lighting and for the wine lovers, the built in LARGE wine refrigerator. The master bathroom has been elegantly upgraded with Turkish marble walls, lighted mirrors, huge walk-in shower, & a stylish master closet with organizer. This home offers Outdoor living at it's best. Pavers lead the way to the built in BBQ island & more. Whether you are looking for relaxation
Home Details
Home Type
- Single Family
Est. Annual Taxes
- $3,339
Year Built
- Built in 2001
Lot Details
- 5,779 Sq Ft Lot
- Desert faces the front and back of the property
- Wrought Iron Fence
- Block Wall Fence
- Front and Back Yard Sprinklers
HOA Fees
Parking
- 2 Car Garage
Property Views
- Mountain
- Desert
Home Design
- Wood Frame Construction
- Tile Roof
Interior Spaces
- 2,039 Sq Ft Home
- 1-Story Property
- Furnished
- Ceiling height of 9 feet or more
- Ceiling Fan
- Double Pane Windows
- Living Room with Fireplace
- Tile Flooring
Kitchen
- Kitchen Updated in 2021
- Eat-In Kitchen
- Breakfast Bar
- Built-In Microwave
- Kitchen Island
- Granite Countertops
Bedrooms and Bathrooms
- 2 Bedrooms
- Bathroom Updated in 2023
- Primary Bathroom is a Full Bathroom
- 2 Bathrooms
Outdoor Features
- Above Ground Spa
- Covered Patio or Porch
- Built-In Barbecue
Schools
- Gavilan Peak Elementary And Middle School
- Boulder Creek High School
Utilities
- Central Air
- Heating System Uses Natural Gas
- High Speed Internet
- Cable TV Available
Additional Features
- No Interior Steps
- North or South Exposure
Listing and Financial Details
- Tax Lot 150
- Assessor Parcel Number 203-01-568
Community Details
Overview
- Association fees include ground maintenance, (see remarks)
- Aam Association, Phone Number (623) 742-6050
- Anthem Country Club Association, Phone Number (623) 742-6050
- Association Phone (623) 742-6050
- Built by Del Webb
- Anthem Country Club Unit 13 Eagle Chase Subdivision
Recreation
- Golf Course Community
- Tennis Courts
- Pickleball Courts
- Fitness Center
- Community Pool
- Community Spa
- Bike Trail
Additional Features
- Recreation Room
- Gated with Attendant
Map
Home Values in the Area
Average Home Value in this Area
Tax History
| Year | Tax Paid | Tax Assessment Tax Assessment Total Assessment is a certain percentage of the fair market value that is determined by local assessors to be the total taxable value of land and additions on the property. | Land | Improvement |
|---|---|---|---|---|
| 2025 | $3,339 | $27,882 | -- | -- |
| 2024 | $3,123 | $26,554 | -- | -- |
| 2023 | $3,123 | $36,260 | $7,250 | $29,010 |
| 2022 | $3,013 | $27,070 | $5,410 | $21,660 |
| 2021 | $3,066 | $25,130 | $5,020 | $20,110 |
| 2020 | $3,004 | $23,580 | $4,710 | $18,870 |
| 2019 | $2,912 | $22,630 | $4,520 | $18,110 |
| 2018 | $2,816 | $21,610 | $4,320 | $17,290 |
| 2017 | $2,763 | $21,770 | $4,350 | $17,420 |
| 2016 | $2,532 | $21,160 | $4,230 | $16,930 |
| 2015 | $2,340 | $18,510 | $3,700 | $14,810 |
Property History
| Date | Event | Price | List to Sale | Price per Sq Ft |
|---|---|---|---|---|
| 12/03/2025 12/03/25 | Pending | -- | -- | -- |
| 12/01/2025 12/01/25 | For Sale | $545,000 | -- | $267 / Sq Ft |
Purchase History
| Date | Type | Sale Price | Title Company |
|---|---|---|---|
| Cash Sale Deed | $184,000 | Stewart Title & Trust Of Pho | |
| Trustee Deed | $259,193 | Great American Title Agency | |
| Interfamily Deed Transfer | -- | First American Title Ins Co | |
| Warranty Deed | $265,000 | First American Title Ins Co | |
| Interfamily Deed Transfer | -- | -- | |
| Cash Sale Deed | $212,167 | First American Title |
Mortgage History
| Date | Status | Loan Amount | Loan Type |
|---|---|---|---|
| Previous Owner | $238,500 | Purchase Money Mortgage |
Source: Arizona Regional Multiple Listing Service (ARMLS)
MLS Number: 6953754
APN: 203-01-568
- 2359 W Muirfield Dr
- 2335 W Muirfield Dr
- 2366 W Muirfield Dr
- 41502 N Chase Oaks Way
- 41401 N Maidstone Ct
- 2513 W Myopia Dr
- 41333 N Belfair Way
- 41404 N Yorktown Ct
- 41841 N Mill Creek Way
- 41202 N Rolling Green Way
- 41836 N Mill Creek Way
- 41707 N Rolling Green Way
- 41227 N Rolling Green Way
- 2614 W Medinah Way
- 41341 N Laurel Valley Ct
- 41019 N Iron Horse Way
- 2221 W River Rock Trail
- 41819 N Iron Horse Ct
- 41716 N Laurel Valley Way
- 41515 N Laurel Valley Way

