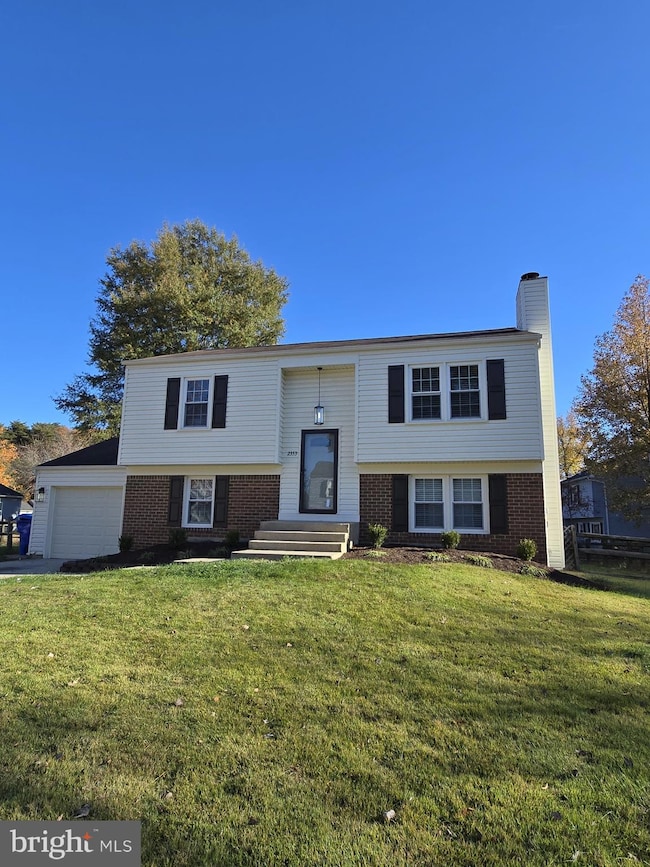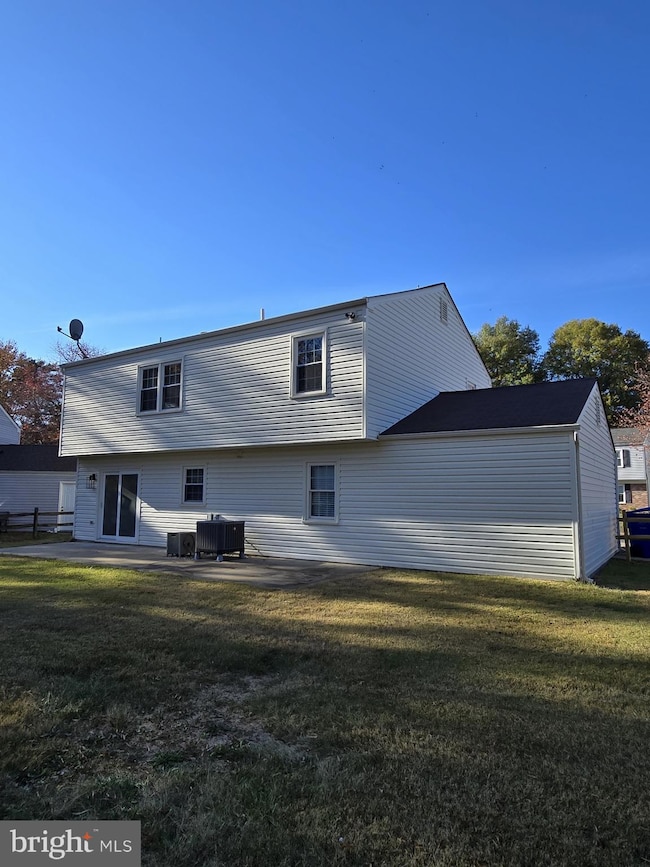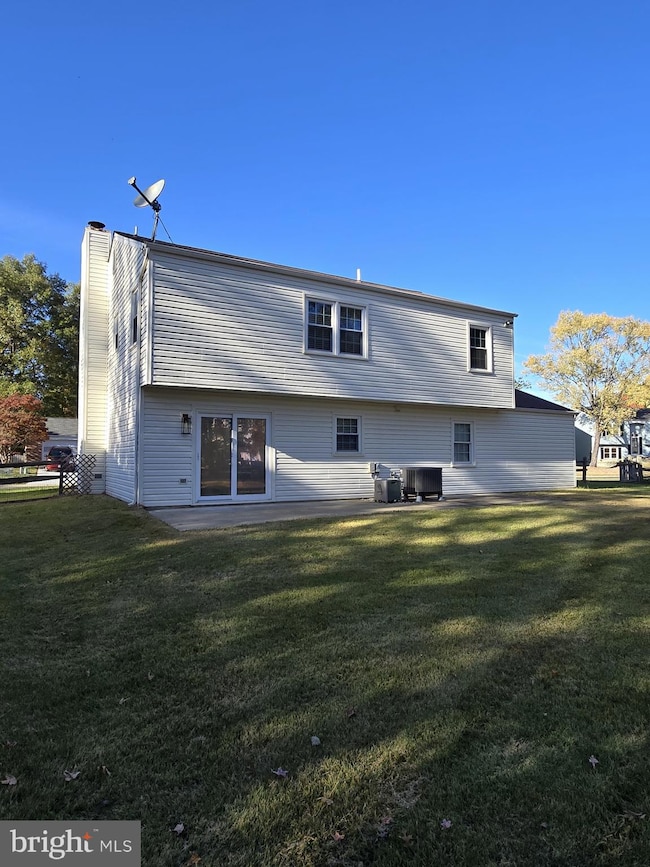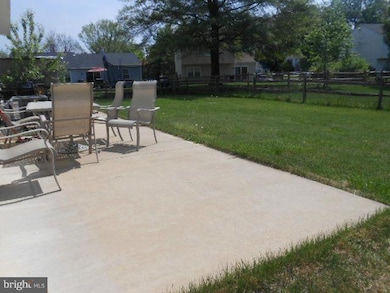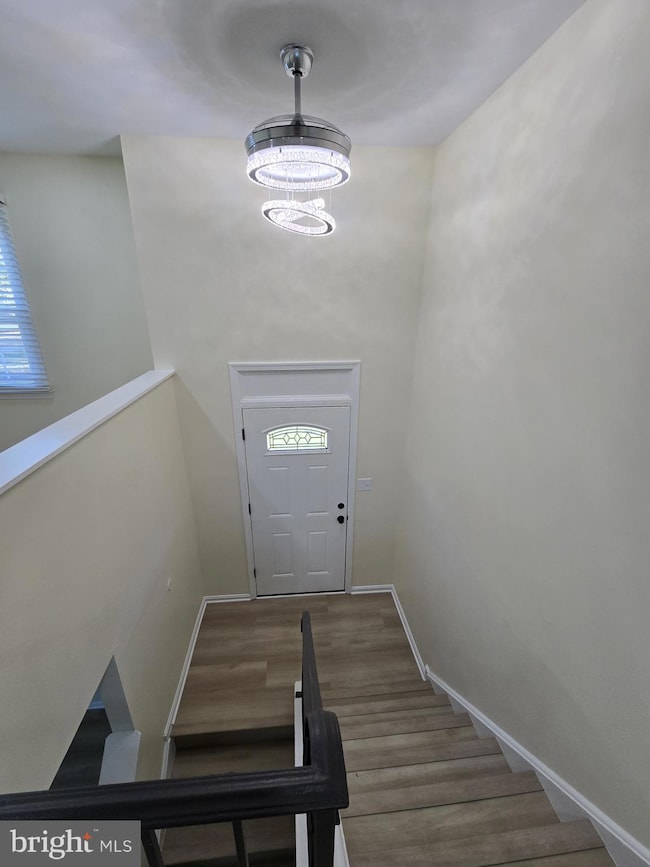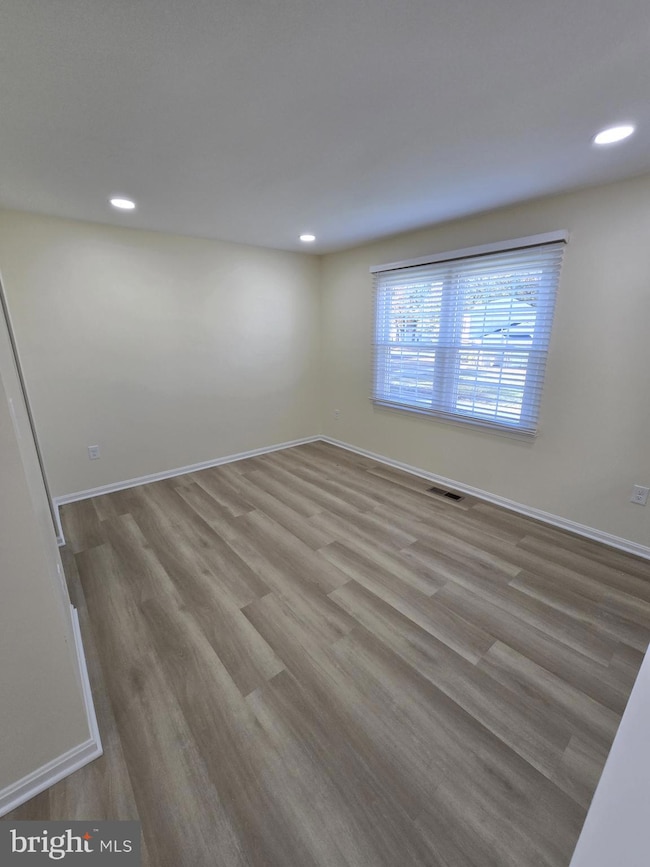2353 Windsor Park Ct Waldorf, MD 20602
Highlights
- No HOA
- Tennis Courts
- Jogging Path
- Community Pool
- Community Center
- 1 Car Direct Access Garage
About This Home
Welcome to your dream home in the much sought-after neighborhood of Wakefield. This beautifully updated residence offers a perfect blend of modern comforts and classic charm. This split level home has 4 bedrooms and 2 full baths. and a very large fenced backyard. Nestled on a serene and quiet street, this home provides a peaceful retreat from the hustle and bustle. This residence has undergone recent upgrades, ensuring a modern and comfortable living experience. At that time, the interior has was freshly painted, creating a bright and welcoming ambiance throughout the home. The heart of this home is its modern kitchen, equipped with the stainless-steel appliances, granite counter tops and ample counter space. It's a perfect setting for culinary enthusiasts and those who love to entertain. The house has an open floor plan. The bathrooms have been tastefully designed with modern fixtures and stylish finishes. It's a space where relaxation meets elegance. This home contains cozy living spaces for family gatherings, and a patio and large backyard for outdoor enjoyment. The patio is perfect for outdoor seating and grilling. Enjoy the convenience of being close to major transportation routes, shopping centers, and a variety of restaurants. Don't miss the opportunity to make this updated 3-bedroom home yours. Owner requires a credit score of at least 640 and no late payments can be reflected on the credit report. Also, the monthly rent cannot be greater than 1/3 of monthly income. No cosigners will be considered. This is a non-smoking, no pet home. Schedule a viewing today.
Listing Agent
(301) 399-3549 hpm@husemanmanagement.com Huseman Property Management, LLC License #02937 Listed on: 08/19/2025
Home Details
Home Type
- Single Family
Year Built
- Built in 1980 | Remodeled in 2024
Lot Details
- 7,651 Sq Ft Lot
- Back Yard Fenced
- Property is in very good condition
- Property is zoned PUD
Parking
- 1 Car Direct Access Garage
- 2 Driveway Spaces
- Front Facing Garage
- Garage Door Opener
- Off-Street Parking
Home Design
- Split Foyer
- Slab Foundation
- Aluminum Siding
Interior Spaces
- Property has 2 Levels
- Electric Fireplace
- Combination Dining and Living Room
Kitchen
- Eat-In Kitchen
- Electric Oven or Range
- Microwave
- Dishwasher
- Disposal
Flooring
- Ceramic Tile
- Luxury Vinyl Plank Tile
Bedrooms and Bathrooms
Laundry
- Laundry on lower level
- Dryer
- Washer
Finished Basement
- Connecting Stairway
- Rear Basement Entry
Outdoor Features
- Patio
Utilities
- Central Air
- Heat Pump System
- Electric Water Heater
Listing and Financial Details
- Residential Lease
- Security Deposit $2,545
- Tenant pays for all utilities, fireplace/flue cleaning, frozen waterpipe damage, HVAC maintenance, insurance, lawn/tree/shrub care, light bulbs/filters/fuses/alarm care, exterior maintenance, minor interior maintenance, appliances/equipment - some, trash removal, windows/screens
- Rent includes hoa/condo fee
- No Smoking Allowed
- 12-Month Min and 24-Month Max Lease Term
- Available 8/19/25
- $40 Application Fee
- $50 Repair Deductible
- Assessor Parcel Number 0906114512
Community Details
Overview
- No Home Owners Association
- Wakefield Subdivision
Amenities
- Community Center
Recreation
- Tennis Courts
- Community Playground
- Community Pool
- Jogging Path
Pet Policy
- No Pets Allowed
Map
Source: Bright MLS
MLS Number: MDCH2046312
APN: 06-114512
- 2415 York Ct
- 2337 Vale Ct
- 2509 Robinson Place
- 2523 Robinson Place
- 2009 Wakefield Cir
- 2584 Sussex Ct
- 33 Kings Wharf Place
- 1003 Poston Dr
- 1180 Bannister Cir
- 3902 Newman Ct
- 3312 Kitchen Ct
- 3975 Wintergreen Place
- 3825 Primrose Dr
- 3839 Kearnys Inn Place
- 3729 Kempsford Field Place
- 3037 Heathcote Rd
- 3705 Kempsford Field Place
- 3809 Light Arms Place
- 3893 Light Arms Place
- 3048 Heathcote Rd
- 2001 Wedgewood Place
- 2409 York Ct
- 2603 Rooks Head Place
- 2725 Red Lion Place
- 2238 Wakefield Cir
- 2009 St Thomas Dr
- 4016 Oakley Dr
- 3855 Kearnys Inn Place
- 3055 Heathcote Rd
- 3096 Heathcote Rd
- 3269 Indian King Ct
- 3454 Tamarack Ct
- 1100 Heritage Place
- 2640 Hamilton Place
- 3270 Greenwich Ct Unit CT
- 3041 Blackland Ct
- 3008 Pilgrims Square
- 12300 Sweetbriar Place
- 1013 Copperfield Ct
- 314 Rivermont Dr

