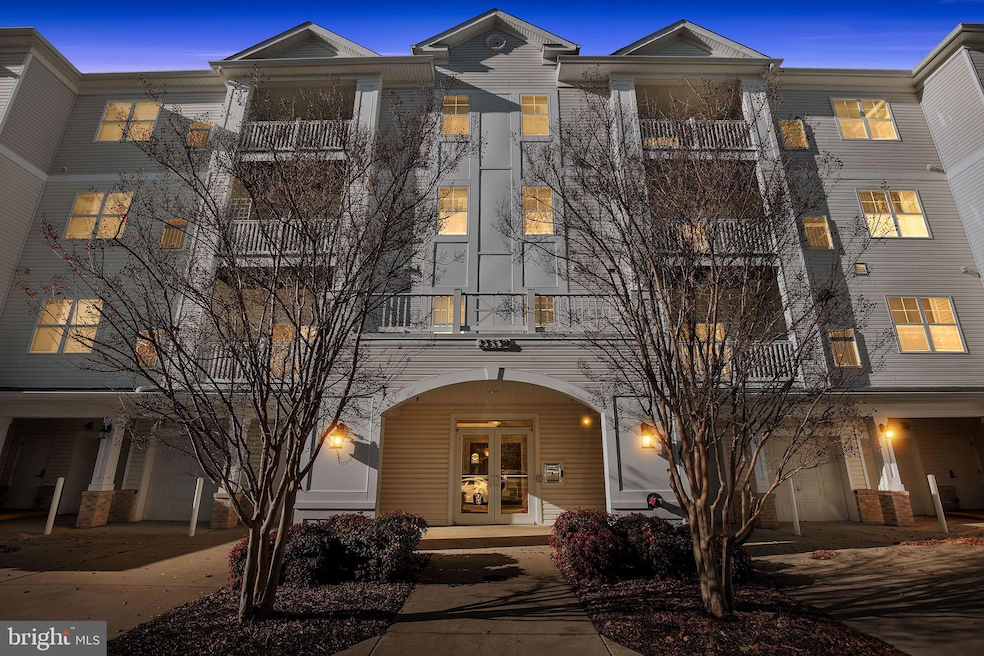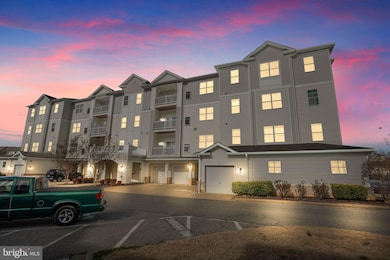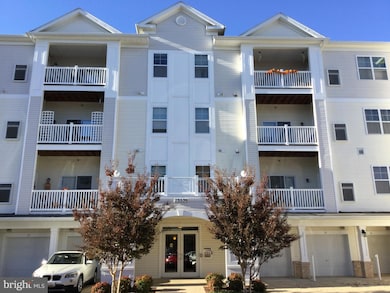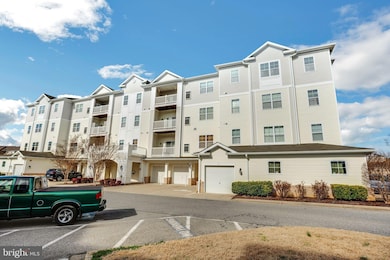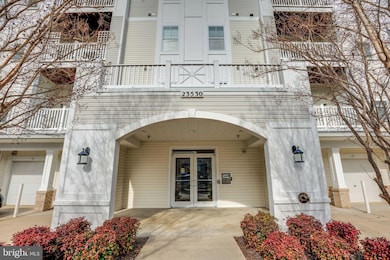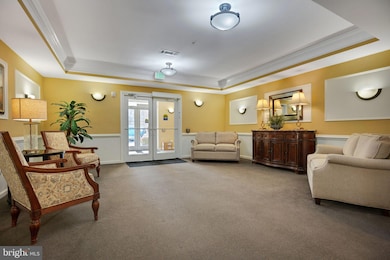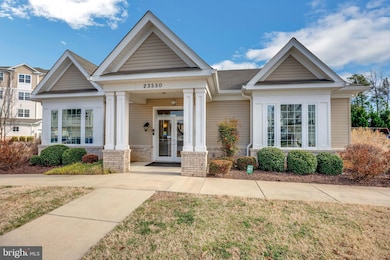
23530 F D R Blvd Unit 206 California, MD 20619
Estimated payment $1,931/month
Highlights
- Fitness Center
- Open Floorplan
- Main Floor Bedroom
- Evergreen Elementary School Rated A-
- Colonial Architecture
- Upgraded Countertops
About This Home
Welcome to Southern Living in California, Maryland! Step into the beautifully designed Ensign Model, a spacious 2-bedroom, 2-bath condominium offering over 1,220 sq. ft. of comfortable living space. This thoughtfully crafted home boasts an open-concept layout, perfect for both relaxing and entertaining.
The well-appointed kitchen is a chef’s delight, featuring granite countertops, gleaming stainless steel appliances, ample cabinetry, and a convenient pantry—making cooking both effortless and enjoyable. The seamless flow from the kitchen to the living areas enhances the inviting atmosphere, while a private balcony extends your living space outdoors. Washer and dryer included for added convenience. As a resident, you’ll enjoy the benefits of hassle-free living, with the condo association covering exterior maintenance, public water and sewer, lawn service, trash removal, and common area upkeep. Community amenities include a clubhouse, fitness center, tot lot/playground, and a dedicated dog park—ensuring something for everyone, including your furry friends. Don’t miss this incredible opportunity to own a home where luxury, convenience, and community come together effortlessly. Schedule your tour today and experience the Ensign Model lifestyle firsthand!
Co-Listing Agent
(240) 249-2152 michaelfitzgerald@remax.net RE/MAX One License #670082
Property Details
Home Type
- Condominium
Est. Annual Taxes
- $1,824
Year Built
- Built in 2015
Lot Details
- Sprinkler System
- Property is in excellent condition
HOA Fees
- $337 Monthly HOA Fees
Home Design
- Colonial Architecture
- Entry on the 2nd floor
- Asphalt Roof
- Vinyl Siding
- Concrete Perimeter Foundation
Interior Spaces
- 1,260 Sq Ft Home
- Property has 4 Levels
- Open Floorplan
- Ceiling height of 9 feet or more
- Low Emissivity Windows
- Living Room
- Dining Room
Kitchen
- Breakfast Area or Nook
- Electric Oven or Range
- Self-Cleaning Oven
- Microwave
- Dishwasher
- Upgraded Countertops
- Disposal
Flooring
- Carpet
- Vinyl
Bedrooms and Bathrooms
- 2 Main Level Bedrooms
- Walk-In Closet
- 2 Full Bathrooms
- Bathtub with Shower
- Walk-in Shower
Laundry
- Laundry Room
- Washer and Dryer Hookup
Home Security
Parking
- Paved Parking
- Parking Lot
- Unassigned Parking
Accessible Home Design
- Accessible Elevator Installed
- Lowered Light Switches
- Doors swing in
- Doors with lever handles
- Receding Pocket Doors
- Doors are 32 inches wide or more
- No Interior Steps
- More Than Two Accessible Exits
- Entry Slope Less Than 1 Foot
- Flooring Modification
- Low Pile Carpeting
- Vehicle Transfer Area
Utilities
- Central Air
- Heat Pump System
- Electric Water Heater
- Cable TV Available
Listing and Financial Details
- Tax Lot 206
- Assessor Parcel Number 1908179666
Community Details
Overview
- Association fees include exterior building maintenance, common area maintenance, lawn care front, lawn care rear, lawn care side, lawn maintenance, management, reserve funds, recreation facility, road maintenance, sewer, snow removal, trash
- $14 Other Monthly Fees
- Low-Rise Condominium
- Blackstone Management: Info@Blackstoneteam.Com Condos
- Built by Sturbridge Wildewood ,LLC
- The Residences Of Wildewood Subdivision, Ensign Floorplan
- Residences At Wildewood Community
Amenities
- Picnic Area
- Common Area
- Community Center
- Meeting Room
- 1 Elevator
Recreation
- Community Playground
- Fitness Center
Pet Policy
- Limit on the number of pets
Security
- Carbon Monoxide Detectors
- Fire and Smoke Detector
- Fire Sprinkler System
Map
Home Values in the Area
Average Home Value in this Area
Tax History
| Year | Tax Paid | Tax Assessment Tax Assessment Total Assessment is a certain percentage of the fair market value that is determined by local assessors to be the total taxable value of land and additions on the property. | Land | Improvement |
|---|---|---|---|---|
| 2025 | $2,166 | $205,000 | $0 | $0 |
| 2024 | $2,008 | $190,000 | $0 | $0 |
| 2023 | $1,849 | $175,000 | $50,000 | $125,000 |
| 2022 | $1,814 | $171,667 | $0 | $0 |
| 2021 | $1,779 | $168,333 | $0 | $0 |
| 2020 | $3,487 | $165,000 | $50,000 | $115,000 |
| 2019 | $1,623 | $165,000 | $50,000 | $115,000 |
| 2018 | $1,599 | $165,000 | $50,000 | $115,000 |
| 2017 | $1,741 | $165,000 | $0 | $0 |
| 2016 | -- | $165,000 | $0 | $0 |
Property History
| Date | Event | Price | List to Sale | Price per Sq Ft | Prior Sale |
|---|---|---|---|---|---|
| 11/11/2025 11/11/25 | Price Changed | $275,000 | -3.5% | $218 / Sq Ft | |
| 08/01/2025 08/01/25 | For Sale | $285,000 | 0.0% | $226 / Sq Ft | |
| 11/20/2021 11/20/21 | Rented | $1,800 | 0.0% | -- | |
| 11/12/2021 11/12/21 | Under Contract | -- | -- | -- | |
| 10/25/2021 10/25/21 | Price Changed | $1,800 | -2.7% | $1 / Sq Ft | |
| 09/28/2021 09/28/21 | For Rent | $1,850 | 0.0% | -- | |
| 04/07/2017 04/07/17 | Sold | $166,819 | -5.7% | $132 / Sq Ft | View Prior Sale |
| 03/13/2017 03/13/17 | Pending | -- | -- | -- | |
| 01/14/2016 01/14/16 | For Sale | $176,900 | 0.0% | $140 / Sq Ft | |
| 08/19/2015 08/19/15 | Pending | -- | -- | -- | |
| 08/19/2015 08/19/15 | For Sale | $176,900 | -- | $140 / Sq Ft |
Purchase History
| Date | Type | Sale Price | Title Company |
|---|---|---|---|
| Deed | $219,000 | None Available | |
| Deed | $166,819 | Brennan Title Co |
Mortgage History
| Date | Status | Loan Amount | Loan Type |
|---|---|---|---|
| Previous Owner | $115,819 | New Conventional |
About the Listing Agent

Following business experience for the past decade, real estate is the best job I have ever had. I love meeting new people and finding the perfect home. Clients come first and I believe in building these relationships to last. I am pleased to have received the RE/MAX Hall Of Fame, RE/MAX Lifetime Achievement Award, Chairman Award, Titan Award, and Diamond Award. Call or Text me, I'll take good care of you! Connie Fitzgerald
Connie's Other Listings
Source: Bright MLS
MLS Number: MDSM2026480
APN: 08-179666
- 23560 F D R Blvd Unit 204
- 23520 F D R Blvd Unit 306
- 44792 Locust Ridge Ct Unit 858
- 44788 Locust Ridge Ct Unit 3A
- 23117 Crestwood Ln
- 44691 White Oak Ct Unit 503
- 44672 Willow Oak Ct
- 44556 Aspen Ln
- 22951 Cattail Ln
- 23041 Ash Ct
- 23155 Pine Bark Ln
- 0 Cottonwood Pkwy
- 44605 Old Saint Andrews Church Rd
- 45301 Foghorn Way
- 23272 Hickory Hollow Ln
- 23609 Crosswinds Way
- 45231 Billy Way
- 23706 Three Notch Rd
- 44183 Goldenzelle Way
- 44405 5 LOTS K & R Way
- 23314 Surrey Way
- 44678 Willow Oak Ct
- 23247 White Birch Ct Unit 135
- 44693 White Oak Ct
- 45086 Voyage Path
- 23296 Sugar Pine Ln
- 45288 Rumsford Ln
- 44163 Azalea Ct
- 44159 Azalea Ct
- 45571 Catalina Ln
- 23810 Myrtle Glen Way
- 44075 Louisdale Rd
- 43967 Peony Place
- 23238 Willow Creek Way
- 45586 Curley Ct
- 45522 Westmeath Way Unit A21
- 44179 Beaver Creek Dr
- 23293 Misty Pond Ln
- 22513 Castle Pollard Way
- 23053 Gunston Dr
