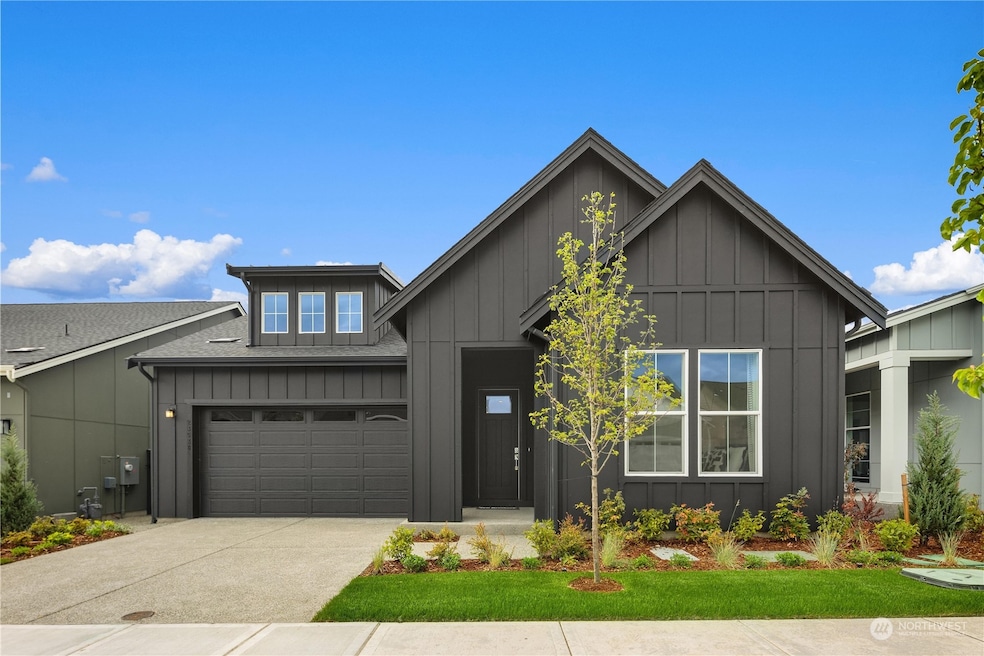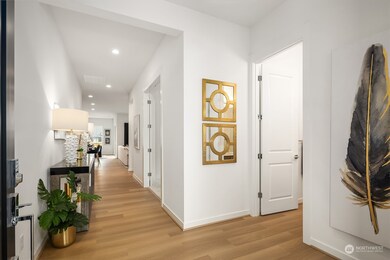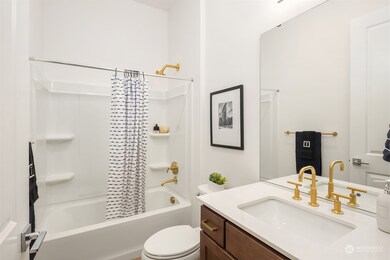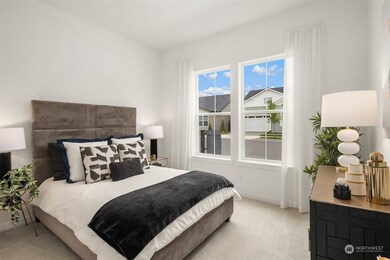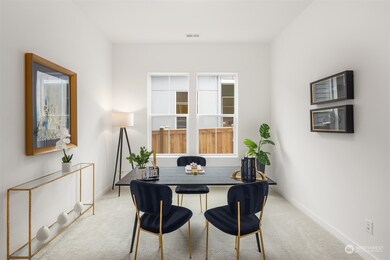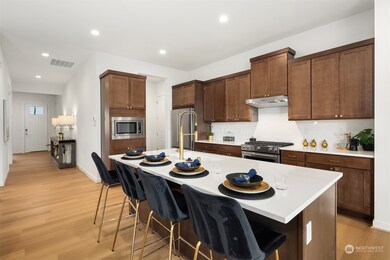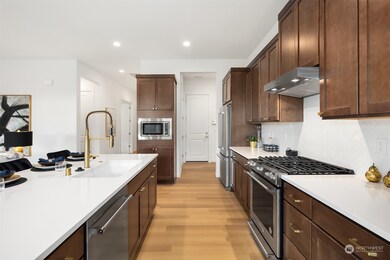
$550,000
- 4 Beds
- 3 Baths
- 2,500 Sq Ft
- 32513 Railroad Ave
- Black Diamond, WA
Historic Charmer Mount Rainier View & Tons of Potential~Originally built in 1900 updated in the 1990s,home features 4 bed plus a loft 3 baths~ Bonus 2 homes in one, perfect for multi-generational living.2 primary suites,one on the main floor,along with 2 kitchens,2 utility rooms,2 living rooms,separate entrances.Enjoy Mount Rainier views from the covered porch.Nearly half-acre lot includes mature
Trisha Adams RE/MAX Northwest
