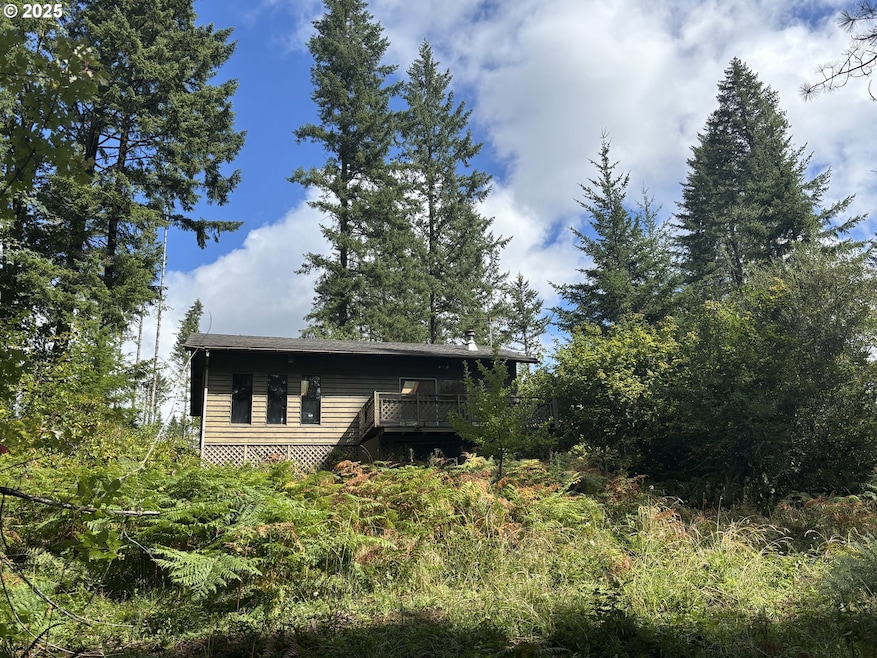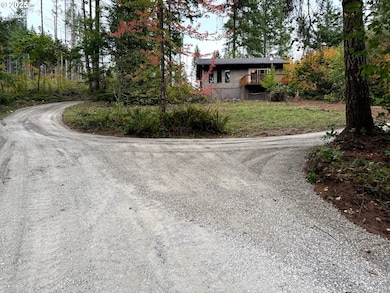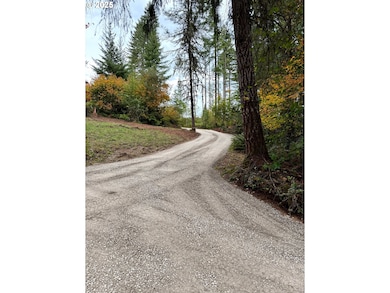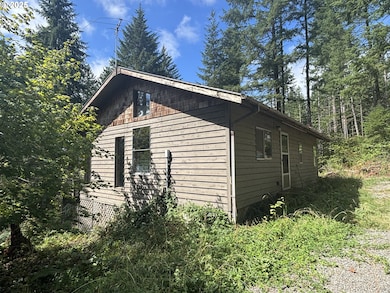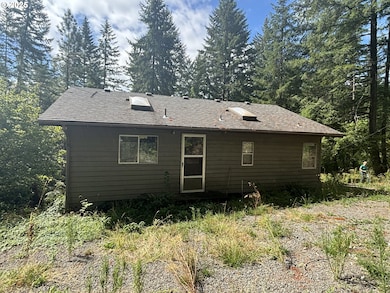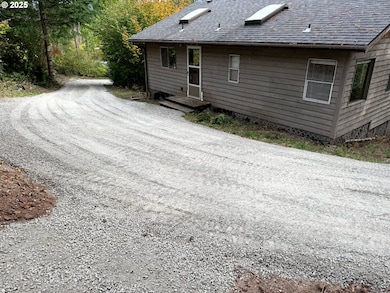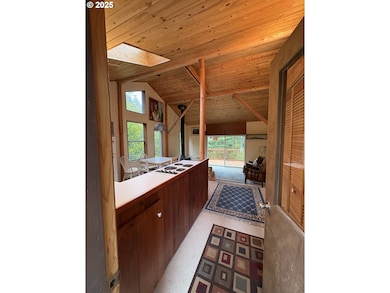23533 S Bonney Rd Colton, OR 97017
Estimated payment $2,992/month
Highlights
- View of Trees or Woods
- Deck
- Hilly Lot
- 19.55 Acre Lot
- Wood Burning Stove
- Secluded Lot
About This Home
This gorgeous 19.55 acre parcel offers beauty, privacy and all the wonders of nature. Property is zoned timber (partially harvested) and may qualify for tax deferral. Cabin is a studio with brand new roof, deck, sliding glass door, toilet, bathroom flooring and gravel access road. Adjacent to the cabin is a large outbuilding with separate studio that provides unlimited opportunity. New well was just drilled with pumphouse and trenching to facilitate connection to the existing cabin or a new construction. This is a unique opportunity not to be missed! All information deemed accurate and reliable - buyer to do all due diligence. Additional 36 ac lot available under MLS #793566475.
Home Details
Home Type
- Single Family
Est. Annual Taxes
- $1,042
Year Built
- Built in 1991
Lot Details
- 19.55 Acre Lot
- Property fronts a private road
- Secluded Lot
- Hilly Lot
- Wooded Lot
- Landscaped with Trees
- Property is zoned TBR
Parking
- Off-Street Parking
Home Design
- Cabin
- Studio
- Pillar, Post or Pier Foundation
- Composition Roof
- Metal Roof
- Wood Siding
Interior Spaces
- 768 Sq Ft Home
- 1-Story Property
- Vaulted Ceiling
- Skylights
- Wood Burning Stove
- Wood Burning Fireplace
- Aluminum Window Frames
- Family Room
- Living Room
- Dining Room
- Wood Flooring
- Views of Woods
- Free-Standing Range
Bedrooms and Bathrooms
- 1 Full Bathroom
- Walk-in Shower
Accessible Home Design
- Accessibility Features
- Minimal Steps
Outdoor Features
- Deck
- Shed
- Outbuilding
Schools
- Colton Elementary And Middle School
- Colton High School
Farming
- Timber
Utilities
- No Cooling
- Heating System Uses Wood
- Private Water Source
- Well
- Electric Water Heater
- Septic Tank
Community Details
- No Home Owners Association
Listing and Financial Details
- Assessor Parcel Number 01052318
Map
Home Values in the Area
Average Home Value in this Area
Tax History
| Year | Tax Paid | Tax Assessment Tax Assessment Total Assessment is a certain percentage of the fair market value that is determined by local assessors to be the total taxable value of land and additions on the property. | Land | Improvement |
|---|---|---|---|---|
| 2025 | $1,023 | $79,632 | -- | -- |
| 2024 | $1,042 | $77,436 | -- | -- |
| 2023 | $1,042 | $75,301 | $0 | $0 |
| 2022 | $963 | $73,227 | $0 | $0 |
| 2021 | $924 | $71,193 | $0 | $0 |
| 2020 | $896 | $69,216 | $0 | $0 |
| 2019 | $878 | $67,332 | $0 | $0 |
| 2018 | $853 | $65,501 | $0 | $0 |
| 2017 | $823 | $63,703 | $0 | $0 |
| 2016 | $775 | $61,975 | $0 | $0 |
| 2015 | $726 | $58,864 | $0 | $0 |
| 2014 | -- | $54,495 | $0 | $0 |
Property History
| Date | Event | Price | List to Sale | Price per Sq Ft |
|---|---|---|---|---|
| 10/02/2025 10/02/25 | For Sale | $550,000 | -- | $716 / Sq Ft |
Purchase History
| Date | Type | Sale Price | Title Company |
|---|---|---|---|
| Interfamily Deed Transfer | -- | None Available |
Source: Regional Multiple Listing Service (RMLS)
MLS Number: 634368522
APN: 01052318
- 22816 S Bonney Rd
- 23456 S Schieffer Rd
- 27053 S Shibley Rd
- 27882 S Mote Ln
- 24361 S Upper Highland Rd
- 30806 S Grays Hill Rd
- 29882 S Hult Rd
- 26609 S Elwood Rd
- 22411 S Schram Rd
- 0 S Hult Rd
- 25701 S Morgan Rd
- 20427 S Highway 211
- 26011 S Morgan Rd
- 25641 S Schockley Rd
- 30725 S Wall St
- 21807 S Schram Rd
- 00 S Benjamin Rd
- 30811 S Oswalt Rd
- 19807 S Highway 211
- 25776 S Highway 211
- 300 SE Main St
- 30725 SE Eagle Creek Rd
- 855 NE Hill Way
- 30597 SE Eagle Creek Rd
- 16670 S Carus Rd Unit Beavercreek Apartments
- 111 Section St
- 141 Section St
- 201 Leroy Ave Unit B303.1411525
- 201 Leroy Ave Unit D201.1411528
- 201 Leroy Ave Unit A203.1411526
- 201 Leroy Ave Unit A301.1411527
- 201 Leroy Ave Unit F102.1411531
- 201 Leroy Ave Unit C302.1411524
- 201 Leroy Ave Unit D103.1411530
- 201 Leroy Ave Unit C204.1411522
- 201 Leroy Ave Unit D301.1411523
- 201 Leroy Ave Unit A304.1411529
- 201 Leroy St
- 872 W Main St
- 1000 W Main St
