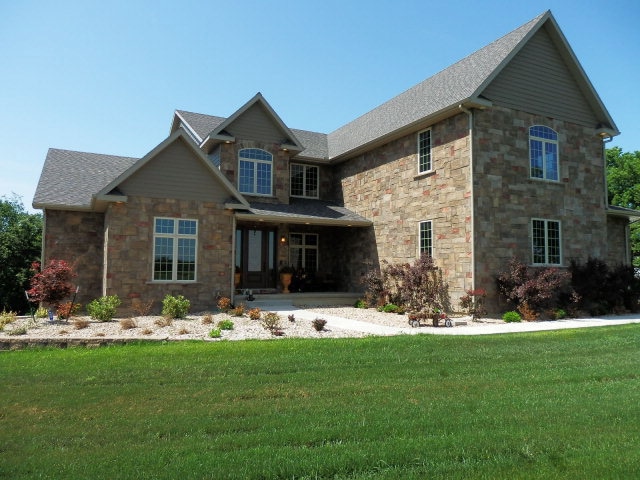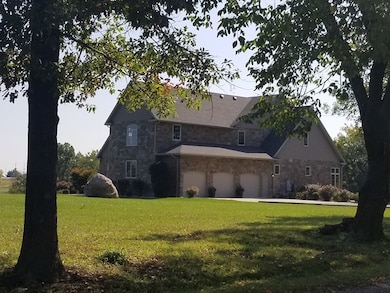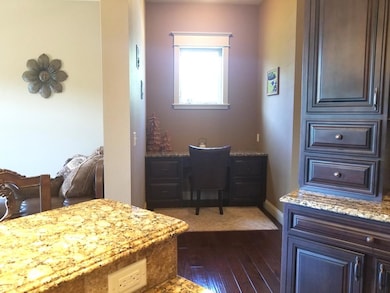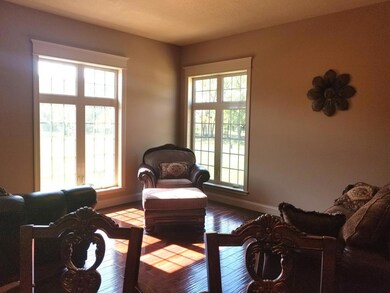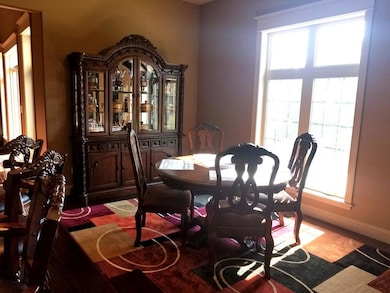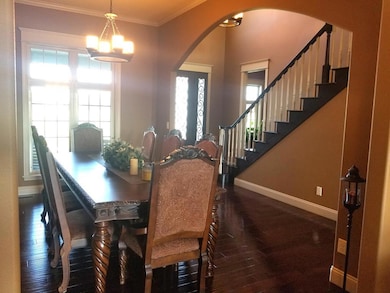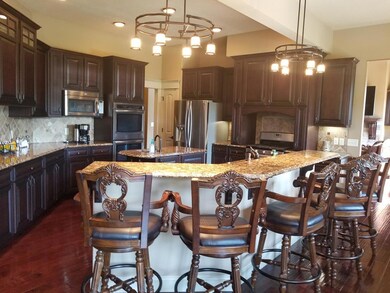23534 Burk Trail Kirksville, MO 63501
Estimated payment $8,437/month
Highlights
- In Ground Pool
- Wood Flooring
- No HOA
- 17.9 Acre Lot
- 2 Fireplaces
- Home Office
About This Home
QUALITY-AMENITIES-APPEAL-LOCATIONthis home has it--open floorplan, 2 story home with walk-out basement, 17.9 acres m/l and located on a hard surface road. This custom designed 2012 home, built by Larry Hays, features 6 bedrooms, 5 baths, 2 kitchens and in-ground salt water pool! Some features include engineered handscraped hardwood floors, 2 gas fireplaces, zoned ground loop heating system and gorgeous granite counters. The master suite offers private entrance to the deck, Jacuzzi tub, separate shower, dressing area and second washer/dryer hookup. The gourmet kitchen will win you over with abundance of storage, granite, stainless steel, wine cooler and breakfast area. There are many more features. Call KIM KEYES 660-626-3920.
Home Details
Home Type
- Single Family
Est. Annual Taxes
- $6,247
Year Built
- Built in 2012
Lot Details
- 17.9 Acre Lot
- Property is in excellent condition
Parking
- 3 Car Attached Garage
- Garage Door Opener
Home Design
- Fire Rated Drywall
- Frame Construction
- Composition Roof
- Stone
Interior Spaces
- 2-Story Property
- Ceiling Fan
- 2 Fireplaces
- Gas Fireplace
- Thermal Windows
- Window Treatments
- Window Screens
- Family Room Downstairs
- Living Room
- Dining Room
- Home Office
Kitchen
- Breakfast Area or Nook
- Gas Oven or Range
- Microwave
- Dishwasher
- Disposal
Flooring
- Wood
- Carpet
- Ceramic Tile
Bedrooms and Bathrooms
- 6 Bedrooms
- Soaking Tub
Laundry
- Laundry Room
- Laundry on main level
Partially Finished Basement
- Walk-Out Basement
- Basement Fills Entire Space Under The House
Home Security
- Home Security System
- Fire and Smoke Detector
Pool
- In Ground Pool
- Spa
Outdoor Features
- Covered Deck
- Patio
- Front Porch
Utilities
- Central Air
- Vented Exhaust Fan
- Geothermal Heating and Cooling
- Propane
- Rural Water
- Tankless Water Heater
- Septic Tank
- Cable TV Available
Community Details
- No Home Owners Association
Listing and Financial Details
- Exclusions: Hot Tub
Map
Home Values in the Area
Average Home Value in this Area
Tax History
| Year | Tax Paid | Tax Assessment Tax Assessment Total Assessment is a certain percentage of the fair market value that is determined by local assessors to be the total taxable value of land and additions on the property. | Land | Improvement |
|---|---|---|---|---|
| 2024 | $6,268 | $132,660 | $8,280 | $124,380 |
| 2023 | $6,247 | $115,050 | $8,280 | $106,770 |
| 2022 | $6,247 | $115,050 | $8,280 | $106,770 |
| 2021 | $6,164 | $115,050 | $8,280 | $106,770 |
| 2020 | $6,053 | $112,020 | $3,250 | $108,770 |
| 2019 | $5,808 | $110,780 | $3,480 | $107,300 |
| 2018 | $5,410 | $103,920 | $1,320 | $102,600 |
| 2017 | $5,371 | $103,920 | $1,320 | $102,600 |
| 2016 | $5,318 | $103,100 | $1,320 | $101,780 |
| 2015 | -- | $103,100 | $1,320 | $101,780 |
| 2011 | -- | $0 | $0 | $0 |
Property History
| Date | Event | Price | List to Sale | Price per Sq Ft |
|---|---|---|---|---|
| 11/21/2025 11/21/25 | For Sale | $1,499,000 | 0.0% | $202 / Sq Ft |
| 11/21/2025 11/21/25 | For Sale | $1,499,000 | 0.0% | $202 / Sq Ft |
| 11/21/2025 11/21/25 | Off Market | -- | -- | -- |
| 11/21/2025 11/21/25 | Off Market | -- | -- | -- |
| 11/03/2025 11/03/25 | For Sale | $1,499,000 | 0.0% | $202 / Sq Ft |
| 11/01/2025 11/01/25 | For Sale | $1,499,000 | 0.0% | $202 / Sq Ft |
| 11/01/2025 11/01/25 | Off Market | -- | -- | -- |
| 08/09/2024 08/09/24 | For Sale | $1,499,000 | 0.0% | $202 / Sq Ft |
| 02/01/2023 02/01/23 | Off Market | -- | -- | -- |
| 01/05/2023 01/05/23 | For Sale | $1,499,000 | -- | $202 / Sq Ft |
Source: Northeast Central Association of REALTORS®
MLS Number: 39367
APN: 13-08.0-28-000-00-21.000000
- 0 S Baltimore St
- 3308 S 1st St
- xxx Missouri 11
- 405 W Shepherd Ave
- 2700 S Franklin St
- 2719 Pinehurst St
- 3 Meadow Ln
- 2509 Pine Brook Dr
- 0 Meadow Ln
- xxx Meadow Ln
- xxx Hedgepath Ln
- 405 Garrett Dr
- 1921 S First St
- 203 W La Harpe St
- 21715 Radical Ridge Way
- 23358 Rainbow Basin Trail
- 1806 S Cottage Grove Place
- 1504 S Halliburton St
- 1408 S Halliburton St
- 23878 Youngstown Trail
- 712 Erin Place
- 814 Shannon Ln Unit 814
- 821 E Patterson St
- 1203 S Osteopathy Ave
- 1203 S Osteopathy Ave
- 1007 S Sheridan St Unit B
- 1003 S Riggen St
- 1003 S Riggen St
- 512 S Franklin St Unit 1
- 901 E Scott St Unit B
- 504 S Franklin St Unit C
- 610 S Sixth St
- 610 S Sixth St
- 112 W Mcpherson Unit 3
- 112 W Mcpherson Unit 1
- 106 W Mcpherson St Unit C
- 1201 E Harrison St
- 311 E Harrison St
- 311 E Harrison St
- 311 E Harrison St
