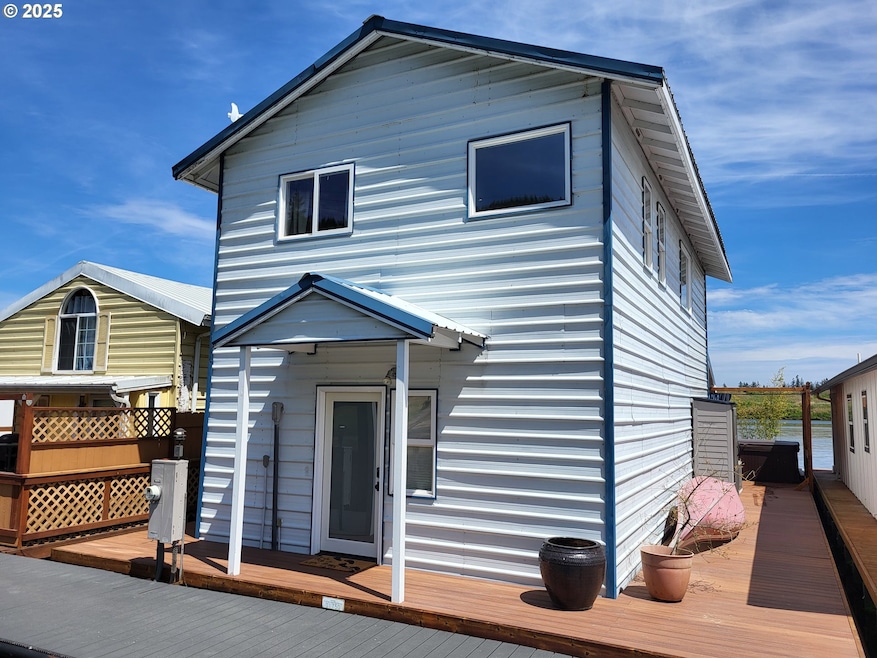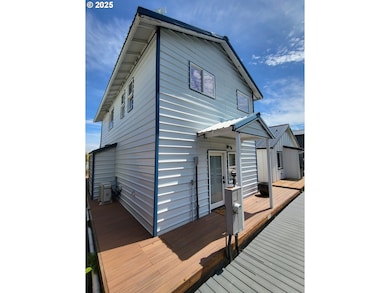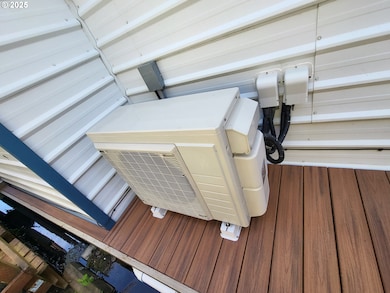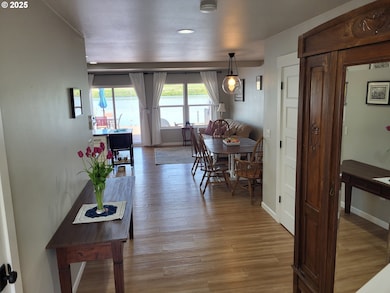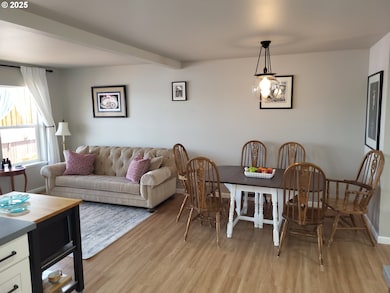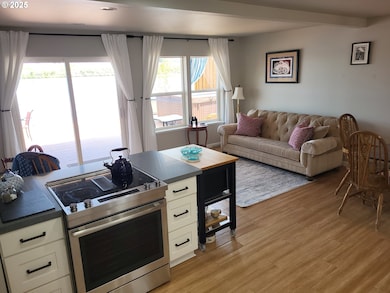Join Bob Dylan & Joe Cocker and spend your time "Watching the River Flow" from your floating oasis in an outside slip in the quiet Skyline Moorage on the Multnomah Channel! Wake to the Alpenglow as the Sun rises over Mt. St. Helens. Thoroughly updated in 2018, this 2-bedroom home offers year-round creature comforts including newer LVP & tile flooring, light fixtures, doors, millworking & paint; added PEX plumbing; and mini-split heating & cooling. The main floor milieu is anchored by Great room living, featuring a renovated quartz & stainless-steel cook-island Kitchen, dining area & Living room with door to, & views of, the deck, river and beckoning beyond. Laundry room & half bath is refreshed with butcher-block counters, MDM cabinetry & utility room with water pump/filtration systems + water heater. Large entry area accommodates furnishings & Pantry Storage under the stairwell. Upstairs hosts large Primary bedroom with walk-in closet and crow’s-nest views of multiple mountains & river; ample second bedroom lit by 3 windows; and renovated bathroom with tile floor, quartz double-vanity & tile-surrounded tub/shower.The Floatation system was solidly rebuilt in 2018 with new logs, stringers, floor joists & decking. Recent float report gave a conservative rating of 4, with additional floatation scheduled to be added. External home cladding consists of metal siding and metal roofing. Dine, drink and sunbathe on the 28’x21’ deck. Watch eagles fish, fisherman float & kayakers careen, while soaking in the screened & shielded hot tub. Dodge downpours while barbequing and relax under the large covered deck area. Conveniently situated, this home offers easy commutes to Scappoose, Hillsboro & Portland; but your best memories are made here in your Restful Refuge on the River.

