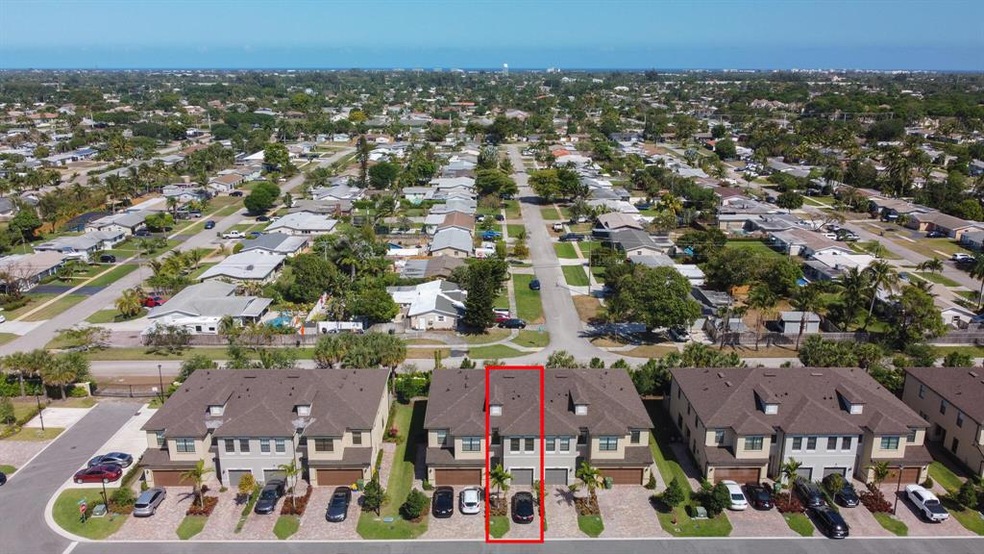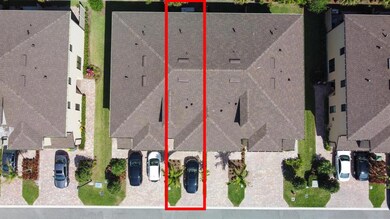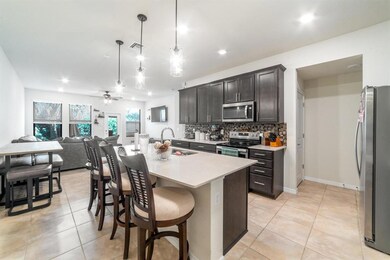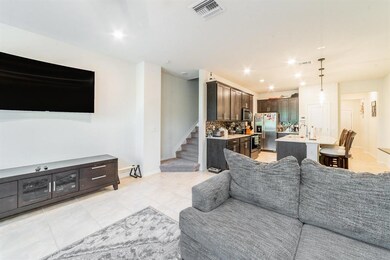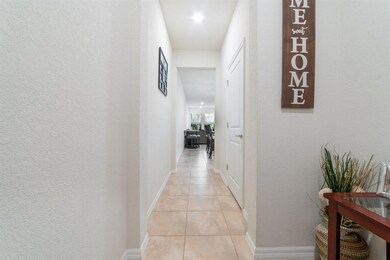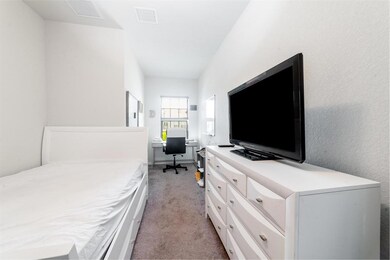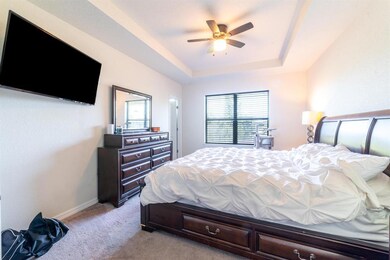
2354 Post St Palm Springs, FL 33406
Prairie NeighborhoodEstimated Value: $423,986 - $466,000
Highlights
- New Construction
- Clubhouse
- Community Pool
- Gated Community
- High Ceiling
- Breakfast Area or Nook
About This Home
As of June 2021New Construction. Gated Townhome Community built by Pulte Homes Move-in ready. Modern Amenities, Swimming Pool and Fitness Center. This unit was built in 2019, Upgraded features throughout, Corian vanity tops, Wood cabinets in the Kitchen and bath! Open Floor Plan, Hurricane Shutters and Energy Efficiency!Open House Sunday 4/18/21 from 1:00-6:30 PM!!
Last Agent to Sell the Property
United Realty Group, Inc License #3359285 Listed on: 03/29/2021

Townhouse Details
Home Type
- Townhome
Est. Annual Taxes
- $3,785
Year Built
- Built in 2019 | New Construction
Lot Details
- 1,692
HOA Fees
- $182 Monthly HOA Fees
Parking
- 1 Car Attached Garage
- Garage Door Opener
- Driveway
Home Design
- Shingle Roof
- Composition Roof
Interior Spaces
- 1,612 Sq Ft Home
- 2-Story Property
- High Ceiling
- Combination Kitchen and Dining Room
- Security Gate
Kitchen
- Breakfast Area or Nook
- Electric Range
- Microwave
- Dishwasher
- Disposal
Flooring
- Carpet
- Tile
Bedrooms and Bathrooms
- 3 Bedrooms
- Walk-In Closet
- Dual Sinks
Laundry
- Laundry Room
- Washer and Dryer
Schools
- Meadow Park Elementary School
- Conniston Community Middle School
- Forest Hill High School
Utilities
- Central Heating and Cooling System
- Electric Water Heater
Additional Features
- Patio
- 1,692 Sq Ft Lot
Listing and Financial Details
- Assessor Parcel Number 70434417640000250
Community Details
Overview
- Association fees include common areas
- Built by Pulte Homes
- Preston Square Subdivision, Navarre Floorplan
Amenities
- Clubhouse
Recreation
- Community Pool
- Trails
Security
- Phone Entry
- Gated Community
- Fire and Smoke Detector
Ownership History
Purchase Details
Home Financials for this Owner
Home Financials are based on the most recent Mortgage that was taken out on this home.Purchase Details
Home Financials for this Owner
Home Financials are based on the most recent Mortgage that was taken out on this home.Similar Homes in the area
Home Values in the Area
Average Home Value in this Area
Purchase History
| Date | Buyer | Sale Price | Title Company |
|---|---|---|---|
| Montesinos Mario Soto | $325,000 | South Florida Title Assc Llc | |
| Johnson Doriane | $263,120 | Pgp Title |
Mortgage History
| Date | Status | Borrower | Loan Amount |
|---|---|---|---|
| Open | Montesinos Mario Soto | $286,200 | |
| Previous Owner | Johnson Doriane | $258,353 |
Property History
| Date | Event | Price | Change | Sq Ft Price |
|---|---|---|---|---|
| 06/10/2021 06/10/21 | Sold | $325,000 | +2.7% | $202 / Sq Ft |
| 05/11/2021 05/11/21 | Pending | -- | -- | -- |
| 03/29/2021 03/29/21 | For Sale | $316,500 | -- | $196 / Sq Ft |
Tax History Compared to Growth
Tax History
| Year | Tax Paid | Tax Assessment Tax Assessment Total Assessment is a certain percentage of the fair market value that is determined by local assessors to be the total taxable value of land and additions on the property. | Land | Improvement |
|---|---|---|---|---|
| 2024 | $6,525 | $360,000 | -- | -- |
| 2023 | $6,379 | $350,000 | $0 | $350,000 |
| 2022 | $6,270 | $297,000 | $0 | $0 |
| 2021 | $3,814 | $212,940 | $0 | $0 |
| 2020 | $3,785 | $210,000 | $0 | $210,000 |
| 2019 | $701 | $31,000 | $0 | $31,000 |
| 2018 | $644 | $29,000 | $0 | $29,000 |
Agents Affiliated with this Home
-
Emmanuel Carrie
E
Seller's Agent in 2021
Emmanuel Carrie
United Realty Group, Inc
(561) 208-1382
1 in this area
10 Total Sales
-
Courtney Evans

Buyer's Agent in 2021
Courtney Evans
Southdale Properties Inc.
(561) 317-9231
1 in this area
40 Total Sales
Map
Source: BeachesMLS
MLS Number: R10703609
APN: 70-43-44-17-64-000-0250
- 2757 Troubadour St
- 2401 Post St
- 2409 Post St
- 2834 Bard St
- 2659 Nassau Rd
- 2607 Bahia Rd
- 71 Lake Arbor Dr
- 114 Lake Arbor Dr Unit 114
- 128 Lake Arbor Dr
- 2601 Boundbrook Blvd Unit 103
- 260 Arabian Rd
- 361 Lake Arbor Dr
- 2425 Florida Mango Rd
- 2561 Boundbrook Blvd Unit 112
- 2561 Boundbrook Blvd Unit 205
- 2650 Boundbrook Blvd Unit 103
- 2541 Boundbrook Blvd Unit 122
- 2651 Boundbrook Blvd Unit 111
- 2580 Boundbrook Blvd Unit 206
- 2540 Boundbrook Blvd Unit 110
