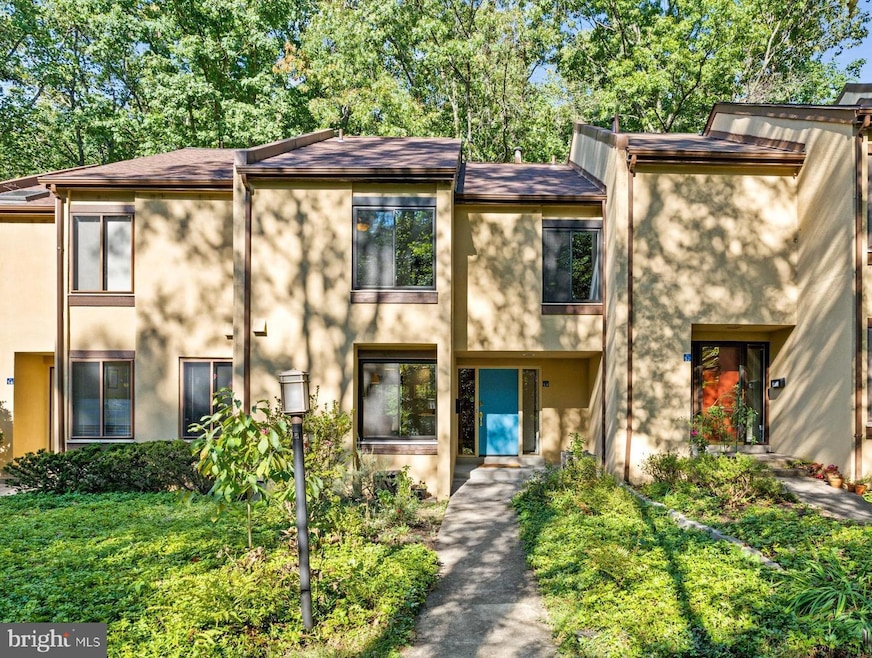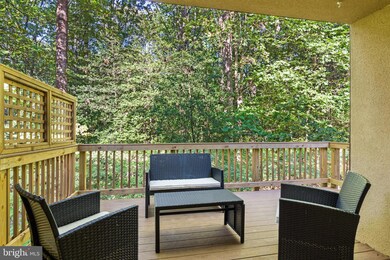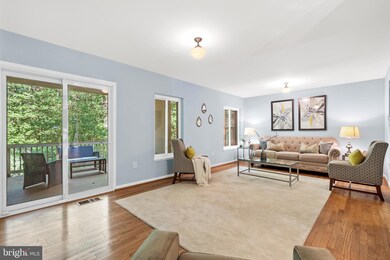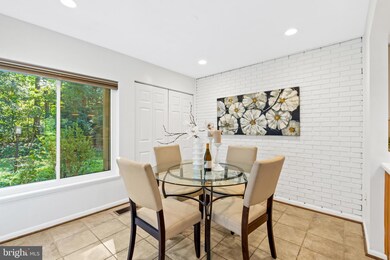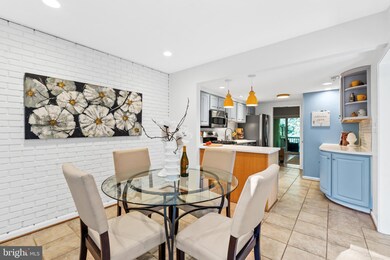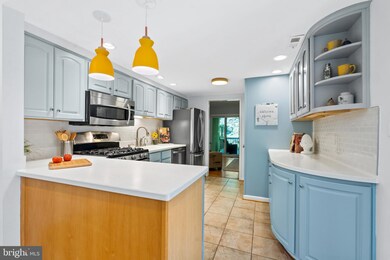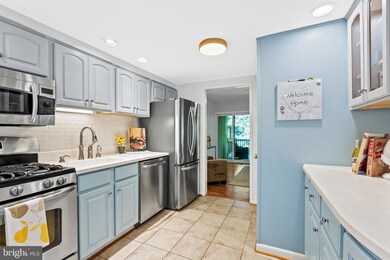
2354 Soft Wind Ct Reston, VA 20191
Highlights
- View of Trees or Woods
- Open Floorplan
- Property is near a park
- Terraset Elementary Rated A-
- Contemporary Architecture
- 2-minute walk to Walker Nature Center
About This Home
As of June 2025Upgraded spacious woodland retreat backing to 72-acre Walker Nature Center! More than 2,100 sq.ft. on 3 levels, solid hardwoods on main and upper level, enjoy 4 comfortable bedrooms, upper level full baths beautifully upgraded (2019 and 2021), newer windows and sliding doors (2015), new HVAC (2021) and newer HWH, newer roof (2013), new expanded composite deck (2021) overlooking trees, gas cooking and heat, updated kitchen with newer stainless appliances and tile backsplash, WALKOUT LOWER LEVEL family room opens to treelined fenced yard. Excellent Reston location nestled by nature, across from neighborhood pool/recreation area, and convenient to Reston Town Center and Wiehle Ave METRO. Welcome home!!
Townhouse Details
Home Type
- Townhome
Est. Annual Taxes
- $5,947
Year Built
- Built in 1972
Lot Details
- 1,650 Sq Ft Lot
- Back Yard Fenced
- Wooded Lot
- Backs to Trees or Woods
- Property is in excellent condition
HOA Fees
- $115 Monthly HOA Fees
Home Design
- Contemporary Architecture
- Block Foundation
- Stucco
Interior Spaces
- Property has 3 Levels
- Open Floorplan
- Ceiling Fan
- Recessed Lighting
- Entrance Foyer
- Family Room
- Living Room
- Dining Room
- Storage Room
- Views of Woods
Kitchen
- Eat-In Kitchen
- Gas Oven or Range
- Built-In Microwave
- Dishwasher
- Stainless Steel Appliances
- Disposal
Flooring
- Solid Hardwood
- Carpet
- Ceramic Tile
Bedrooms and Bathrooms
- 4 Bedrooms
- En-Suite Primary Bedroom
- En-Suite Bathroom
Laundry
- Laundry Room
- Front Loading Dryer
- Front Loading Washer
Finished Basement
- Walk-Out Basement
- Natural lighting in basement
Parking
- Assigned parking located at #3
- Off-Street Parking
- 1 Assigned Parking Space
- Unassigned Parking
Location
- Property is near a park
Schools
- Terraset Elementary School
- Hughes Middle School
- South Lakes High School
Utilities
- Forced Air Heating and Cooling System
- Natural Gas Water Heater
Listing and Financial Details
- Tax Lot 3
- Assessor Parcel Number 0264 10010003
Community Details
Overview
- $62 Other Monthly Fees
- Reston Subdivision, Maple Floorplan
Recreation
- Community Pool
Ownership History
Purchase Details
Home Financials for this Owner
Home Financials are based on the most recent Mortgage that was taken out on this home.Purchase Details
Home Financials for this Owner
Home Financials are based on the most recent Mortgage that was taken out on this home.Purchase Details
Home Financials for this Owner
Home Financials are based on the most recent Mortgage that was taken out on this home.Purchase Details
Home Financials for this Owner
Home Financials are based on the most recent Mortgage that was taken out on this home.Similar Homes in Reston, VA
Home Values in the Area
Average Home Value in this Area
Purchase History
| Date | Type | Sale Price | Title Company |
|---|---|---|---|
| Deed | $648,000 | Title Resources Guaranty | |
| Deed | $648,000 | Title Resources Guaranty | |
| Deed | $550,000 | First American Title | |
| Warranty Deed | $439,500 | -- | |
| Warranty Deed | $372,500 | -- |
Mortgage History
| Date | Status | Loan Amount | Loan Type |
|---|---|---|---|
| Open | $568,000 | New Conventional | |
| Closed | $568,000 | New Conventional | |
| Previous Owner | $562,650 | VA | |
| Previous Owner | $275,000 | New Conventional | |
| Previous Owner | $50,000 | Credit Line Revolving | |
| Previous Owner | $307,650 | New Conventional | |
| Previous Owner | $360,000 | New Conventional | |
| Previous Owner | $380,500 | VA |
Property History
| Date | Event | Price | Change | Sq Ft Price |
|---|---|---|---|---|
| 06/17/2025 06/17/25 | Sold | $648,000 | +2.9% | $332 / Sq Ft |
| 05/18/2025 05/18/25 | Pending | -- | -- | -- |
| 05/15/2025 05/15/25 | For Sale | $629,900 | +14.5% | $323 / Sq Ft |
| 11/15/2022 11/15/22 | Sold | $550,000 | 0.0% | $282 / Sq Ft |
| 10/19/2022 10/19/22 | Price Changed | $550,000 | -2.6% | $282 / Sq Ft |
| 09/29/2022 09/29/22 | For Sale | $564,900 | +28.5% | $290 / Sq Ft |
| 02/21/2014 02/21/14 | Sold | $439,500 | -1.2% | $244 / Sq Ft |
| 01/24/2014 01/24/14 | Pending | -- | -- | -- |
| 01/08/2014 01/08/14 | Price Changed | $444,975 | -1.1% | $247 / Sq Ft |
| 11/12/2013 11/12/13 | For Sale | $449,975 | +2.4% | $250 / Sq Ft |
| 11/11/2013 11/11/13 | Off Market | $439,500 | -- | -- |
| 10/26/2013 10/26/13 | For Sale | $449,975 | +2.4% | $250 / Sq Ft |
| 10/25/2013 10/25/13 | Off Market | $439,500 | -- | -- |
| 10/25/2013 10/25/13 | For Sale | $449,975 | -- | $250 / Sq Ft |
Tax History Compared to Growth
Tax History
| Year | Tax Paid | Tax Assessment Tax Assessment Total Assessment is a certain percentage of the fair market value that is determined by local assessors to be the total taxable value of land and additions on the property. | Land | Improvement |
|---|---|---|---|---|
| 2024 | $6,623 | $549,360 | $145,000 | $404,360 |
| 2023 | $6,326 | $538,130 | $145,000 | $393,130 |
| 2022 | $5,947 | $499,500 | $125,000 | $374,500 |
| 2021 | $5,683 | $465,630 | $115,000 | $350,630 |
| 2020 | $5,291 | $429,950 | $115,000 | $314,950 |
| 2019 | $5,135 | $417,270 | $110,000 | $307,270 |
| 2018 | $4,799 | $417,270 | $110,000 | $307,270 |
| 2017 | $4,831 | $399,890 | $100,000 | $299,890 |
| 2016 | $4,932 | $409,160 | $100,000 | $309,160 |
| 2015 | $4,587 | $394,440 | $100,000 | $294,440 |
| 2014 | $4,810 | $414,510 | $100,000 | $314,510 |
Agents Affiliated with this Home
-
Paula Mahoney

Seller's Agent in 2025
Paula Mahoney
Long & Foster
(703) 328-5274
5 in this area
9 Total Sales
-
Dave Roach

Buyer's Agent in 2025
Dave Roach
Long & Foster
(571) 239-6605
2 in this area
21 Total Sales
-
Sloan Wiesen

Seller's Agent in 2022
Sloan Wiesen
Samson Properties
(703) 869-4825
7 in this area
12 Total Sales
-
David Swartzbaugh

Seller's Agent in 2014
David Swartzbaugh
Weichert Corporate
(703) 655-8441
4 in this area
78 Total Sales
-
Paul Sliwka

Buyer's Agent in 2014
Paul Sliwka
Central Properties, LLC
(202) 232-0600
67 Total Sales
Map
Source: Bright MLS
MLS Number: VAFX2095764
APN: 0264-10010003
- 11584 Woodhollow Ct
- 2359 Tumbletree Way
- 11313 French Horn Ln
- 11234 Hunting Horn Ln
- 2369 Old Trail Dr
- 11522 Running Cedar Rd
- 11710 Decade Ct
- 2305 Acton Dr
- 11643 Stoneview Square Unit 86/21C
- 11557 Rolling Green Ct Unit 301
- 11174 Glade Dr
- 2233 Castle Rock Square Unit 2B
- 2213 Cedar Cove Ct
- 2233 Lovedale Ln Unit I
- 11751 Mossy Creek Ln
- 2224 Springwood Dr Unit 102A
- 2347 Glade Bank Way
- 2220 Springwood Dr Unit K
- 2343 Glade Bank Way
- 11184 Silentwood Ln
