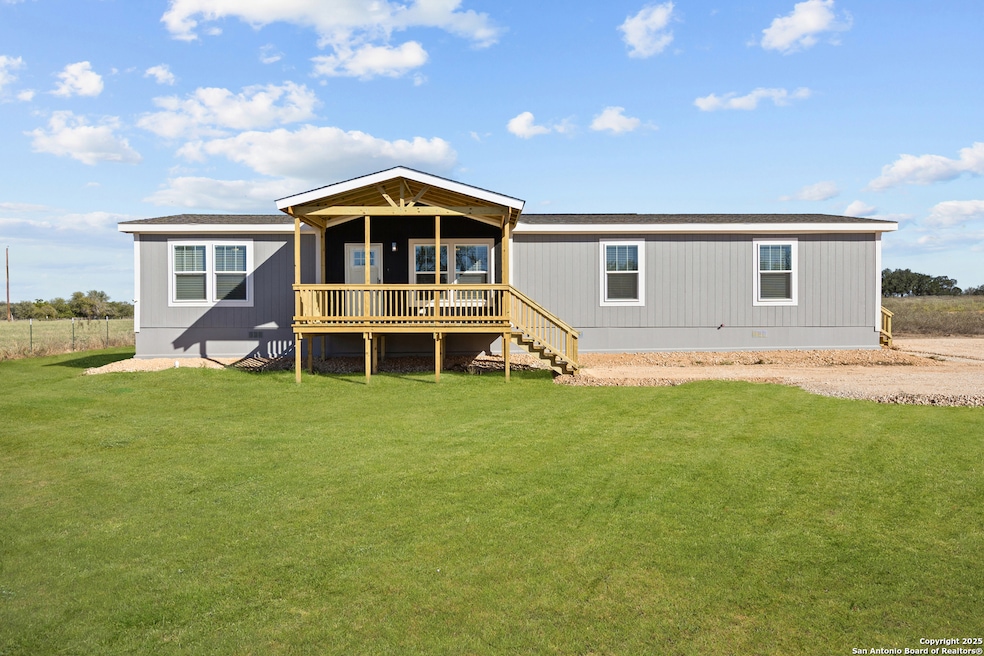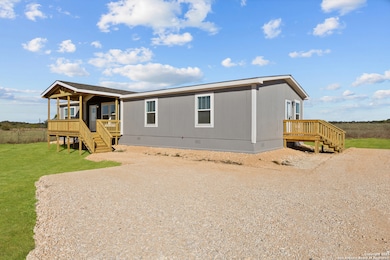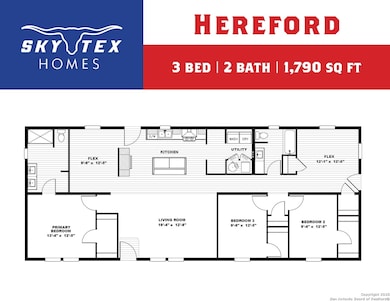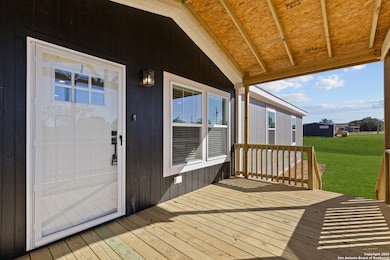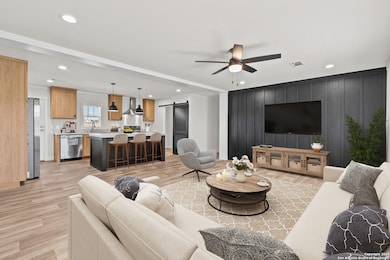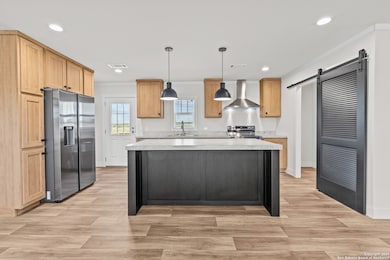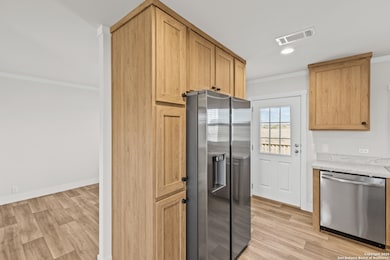2354 Stevens Rd Somerset, TX 78069
Estimated payment $1,884/month
Highlights
- New Construction
- Double Pane Windows
- Central Heating and Cooling System
- Deck
- Walk-In Closet
- Ceiling Fan
About This Home
*$8,997 builder credit with preferred lender* Introducing the Hereford floorplan from Skytex Homes in Somerset Estates! Schedule your tour to see this model that boasts many upgrades. Premium countertops, cabinetry, and an extended covered porch are just a few of the options selected for this home. Must see Matterport/Virtual Tour. Over an acre lot, this community offers brand-new homes on oversized lots with open meadows. Just minutes outside Somerset, TX
Listing Agent
Robert Madeja
WSI Realty Listed on: 11/12/2025
Home Details
Home Type
- Single Family
Year Built
- Built in 2025 | New Construction
Home Design
- Composition Roof
Interior Spaces
- 1,790 Sq Ft Home
- Property has 1 Level
- Ceiling Fan
- Double Pane Windows
- Window Treatments
- Living Room with Fireplace
- Linoleum Flooring
Kitchen
- Stove
- Microwave
- Dishwasher
Bedrooms and Bathrooms
- 3 Bedrooms
- Walk-In Closet
- 2 Full Bathrooms
Laundry
- Laundry on main level
- Washer Hookup
Schools
- Somerset Elementary And Middle School
- Somerset High School
Utilities
- Central Heating and Cooling System
- Co-Op Water
- Electric Water Heater
- Septic System
Additional Features
- Deck
- 1.18 Acre Lot
Community Details
- Built by Skytex Homes, LLC
- Somerset Estates Subdivision
Listing and Financial Details
- Tax Lot 11
- Seller Concessions Offered
Map
Home Values in the Area
Average Home Value in this Area
Property History
| Date | Event | Price | List to Sale | Price per Sq Ft |
|---|---|---|---|---|
| 11/12/2025 11/12/25 | For Sale | $299,900 | -- | $168 / Sq Ft |
Source: San Antonio Board of REALTORS®
MLS Number: 1922410
- 2284 Stevens Rd
- 003 Stevens Rd
- 001 Stevens Rd
- 000 Stevens Rd
- 2096 Stevens Rd
- Stevens Rd
- 650 Patton Rd
- 1071 Stevens Rd
- 12416 Farm To Market Road 476
- 12416 W Fm 476
- Webb Rd
- 12505 Fm476
- LOT 24 Workman Rd
- 88 Sanctuary Ln
- TBD, LOT 5 Sanctuary Ln
- 19740 Alexander Nova
- 000 Hartung
- 752 Pr Sunset Vista Dr Lot 92
- 608 Pr Sunset Vista Dr Lot 97
- 19736 Alexander Nova
- 19779 Tammy Kay St W
- 5961 Prairie Rd Unit 1
- 429 Palo Alto Dr
- 429 Palo Alto Dr
- 4618 Legacy Point
- 16055 Texas 16 Unit 12
- 510 Majestic Oak Ln
- 580 Avery Cir
- 15562 Mint Patch Meadow
- 4323 Caraway Bay
- 4011 Basil Meadow
- 15023 Harbor Landing
- 14919 Watson Mill
- 4015 Belby Fields
- 132 W Medium Meadow Dr
- 1122 Fm 3175
- 1128 Fm 3175
- 14095 Bradley Rd
- 12955 Fischer Rd
- 5968 Tabberer Rd
