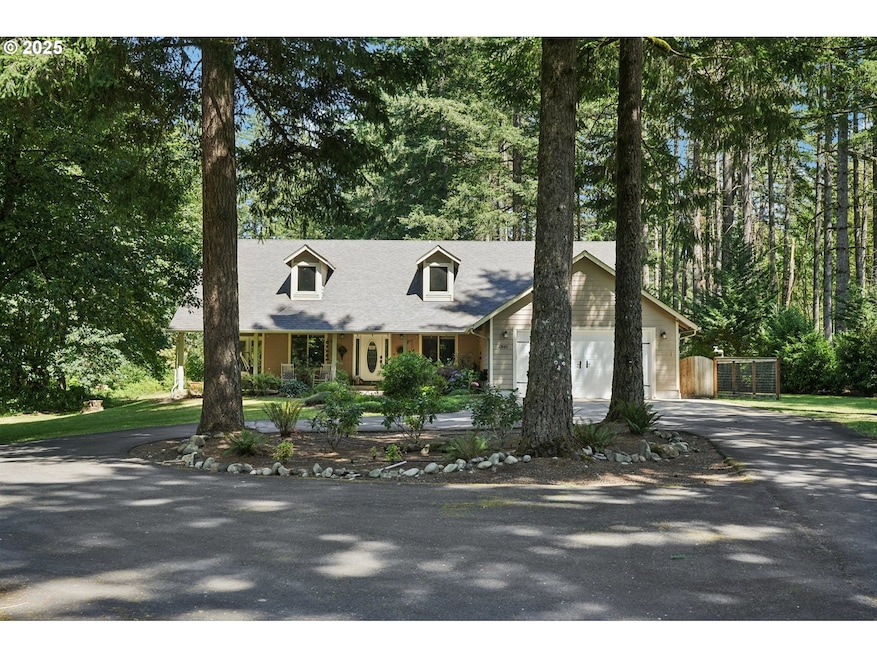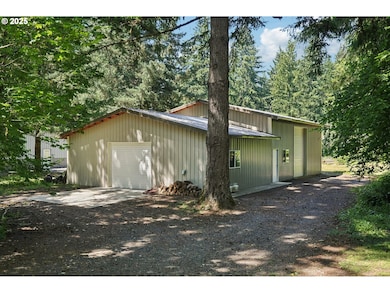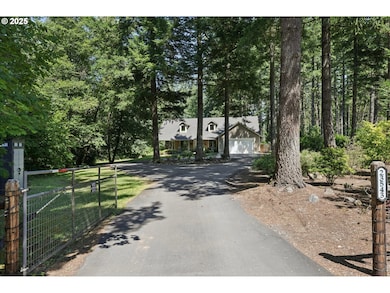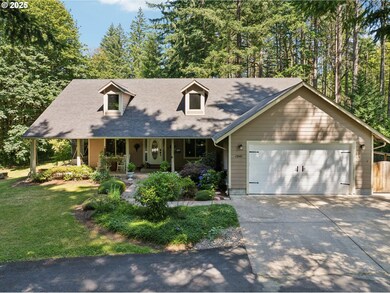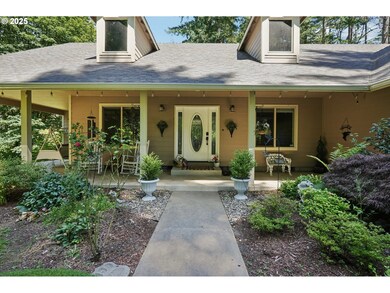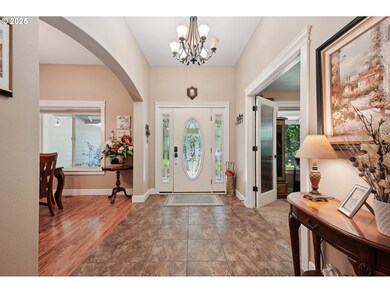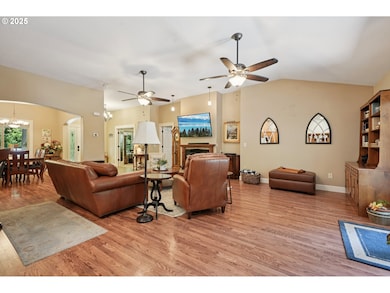Estimated payment $5,222/month
Highlights
- RV Access or Parking
- View of Trees or Woods
- Wooded Lot
- Second Garage
- Secluded Lot
- 1 Fireplace
About This Home
This exquisite single-level home offers an exceptional blend of luxury, comfort, and privacy, complete with extra large 1929 sq ft shop. Nestled on 2.36 beautifully landscaped acres behind a private gated entry. With 3 bedrooms, 2.5 bathrooms, an office, and 2,381 sq. ft. of thoughtfully designed living space, every detail of this home has been crafted to create a peaceful, elegant retreat. The split floor plan features an oversized primary suite and office on one side, with two additional bedrooms and bathrooms on the other, offering both functionality and privacy. Soaring ceilings, ceiling fans throughout, and abundant natural light enhance the spacious feel. The gourmet kitchen features granite countertops, stainless steel appliances, built-in microwave with convection oven, wine cooler, and ample storage. The primary suite offers a luxurious escape, complete with a walk-in closet, dual sinks, soaking tub, and a walk-in tile shower. A recent addition expanded the breakfast nook and second bedroom, which now features a walk-in closet and private access to the back deck. The living room includes a pellet stove fireplace, and the home is equipped with a security system for added peace of mind. Outdoor living is equally impressive with an extended patio, gazebo with firepit, and a serene backdrop of trees, mountain views, and abundant wildlife. The massive shop includes three garage doors, two of which are 12 ft high, making it ideal for RV and boat storage, with additional RV parking and electric hookup outside. Built in 2008, with a 484 sq ft double-car attached garage, this one-of-a-kind property combines refined indoor living with unmatched outdoor beauty. Just minutes from boating, rafting, kayaking, and swimming areas including North Santiam Park, Mill City Falls Park, and the North Santiam Recreation Area. Less than 30 minutes to both Detroit Lake and Salem, this location offers luxury living with easy access to year-round outdoor adventure.
Home Details
Home Type
- Single Family
Est. Annual Taxes
- $3,375
Year Built
- Built in 2008
Lot Details
- 2.36 Acre Lot
- Property fronts a private road
- Dog Run
- Gated Home
- Secluded Lot
- Sprinkler System
- Wooded Lot
- Private Yard
- Property is zoned AR
Parking
- 2 Car Attached Garage
- Second Garage
- Workshop in Garage
- Driveway
- RV Access or Parking
- Controlled Entrance
Property Views
- Woods
- Mountain
Home Design
- Shingle Roof
- Composition Roof
- Metal Roof
- Lap Siding
- Cement Siding
- Concrete Perimeter Foundation
Interior Spaces
- 2,381 Sq Ft Home
- 1-Story Property
- High Ceiling
- Ceiling Fan
- 1 Fireplace
- Family Room
- Living Room
- Dining Room
- Home Office
- Utility Room
- Laundry Room
- Crawl Space
Kitchen
- Breakfast Area or Nook
- Convection Oven
- Free-Standing Range
- Microwave
- Dishwasher
- Wine Cooler
- Stainless Steel Appliances
- Granite Countertops
- Disposal
Flooring
- Wall to Wall Carpet
- Laminate
Bedrooms and Bathrooms
- 3 Bedrooms
- Soaking Tub
- Walk-in Shower
Home Security
- Security System Owned
- Security Lights
- Security Gate
Accessible Home Design
- Accessibility Features
- Level Entry For Accessibility
Outdoor Features
- Covered Patio or Porch
- Gazebo
- Separate Outdoor Workshop
- Outbuilding
Schools
- Mari-Linn Elementary And Middle School
- Stayton High School
Utilities
- Forced Air Heating and Cooling System
- Heat Pump System
- Pellet Stove burns compressed wood to generate heat
- Well
- Electric Water Heater
- Septic Tank
- High Speed Internet
Community Details
- No Home Owners Association
Listing and Financial Details
- Assessor Parcel Number 540989
Map
Home Values in the Area
Average Home Value in this Area
Tax History
| Year | Tax Paid | Tax Assessment Tax Assessment Total Assessment is a certain percentage of the fair market value that is determined by local assessors to be the total taxable value of land and additions on the property. | Land | Improvement |
|---|---|---|---|---|
| 2025 | $3,375 | $279,210 | -- | -- |
| 2024 | $3,375 | $272,500 | -- | -- |
| 2023 | $3,282 | $264,570 | $0 | $0 |
| 2022 | $3,057 | $256,870 | $0 | $0 |
| 2021 | $2,629 | $237,550 | $0 | $0 |
| 2020 | $2,312 | $208,160 | $0 | $0 |
| 2019 | $2,289 | $202,100 | $0 | $0 |
| 2018 | $2,320 | $0 | $0 | $0 |
| 2017 | $2,263 | $0 | $0 | $0 |
| 2016 | $2,202 | $0 | $0 | $0 |
| 2015 | $2,130 | $0 | $0 | $0 |
| 2014 | $2,068 | $0 | $0 | $0 |
Property History
| Date | Event | Price | List to Sale | Price per Sq Ft | Prior Sale |
|---|---|---|---|---|---|
| 09/04/2025 09/04/25 | Price Changed | $937,500 | -1.3% | $394 / Sq Ft | |
| 07/10/2025 07/10/25 | For Sale | $949,900 | +122.2% | $399 / Sq Ft | |
| 02/01/2019 02/01/19 | Sold | $427,500 | 0.0% | $199 / Sq Ft | View Prior Sale |
| 01/06/2019 01/06/19 | Off Market | $427,500 | -- | -- | |
| 12/08/2018 12/08/18 | Price Changed | $440,000 | -4.1% | $205 / Sq Ft | |
| 08/30/2018 08/30/18 | Price Changed | $459,000 | -4.4% | $214 / Sq Ft | |
| 08/20/2018 08/20/18 | For Sale | $480,000 | -- | $223 / Sq Ft |
Purchase History
| Date | Type | Sale Price | Title Company |
|---|---|---|---|
| Warranty Deed | $227,500 | First American | |
| Warranty Deed | $427,500 | First American | |
| Warranty Deed | $445,000 | First American Title | |
| Warranty Deed | $305,000 | First American | |
| Warranty Deed | $39,000 | None Available |
Source: Regional Multiple Listing Service (RMLS)
MLS Number: 303324212
APN: 540989
- 23757 Santiam Way SE
- 23757 Santiam Way
- 22986 N Fork Rd SE
- 11133 Riverwood Dr SE
- 45849 River Loop
- 10915 Kubin Rd SE
- 2426 Oak St
- 2424 Oak St
- 0002317 E Dogwood Dr (Next To)
- E Dogwood Dr (Next To) St
- 628 N 13th St
- 46759 E Lyons Mill City Dr
- 1713 Main St
- 1201 Juniper Ct
- 420 N 13th St
- 40850 16th St
- 11348 Grove St SE
- 21991 Fern Ridge Rd SE
- 905 Front St
- 21958 Emma St SE
- 1301-1371 E Santiam St
- 850-860 Shaff Rd SE Unit 860
- 1817 Wilding Place Unit 1817 Wilding
- 211 Silver St Unit E
- 329 Fossholm St NE
- 950 N 2nd St
- 5164 SE Caplinger Rd
- 1569 Whitaker Dr SE
- 4665 Campbell Dr SE
- 1380 Seattle Slew Dr SE
- 4976 Turquoise Ave SE
- 1150 Northwood Dr NE
- 102 Greencrest St NE
- 4732 Cougar Ct SE Unit 4732
- 4748 State St Unit 4748 State St
- 141 47th Ave SE Unit 141 47th Ave Se
- 165 Broadmore Ave NE
- 114-124 Stafford Ln NE
- 4704 Center St NE
- 178 Lancaster Dr SE
