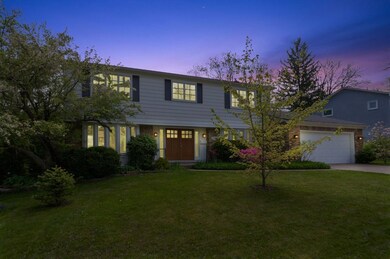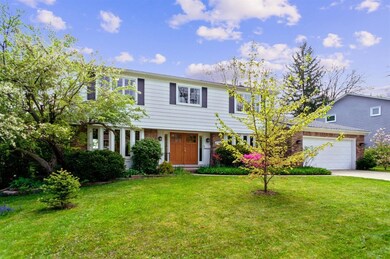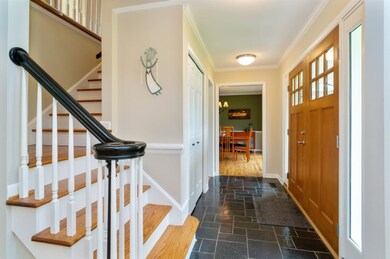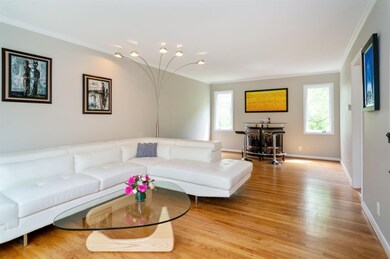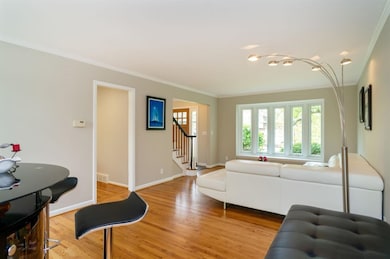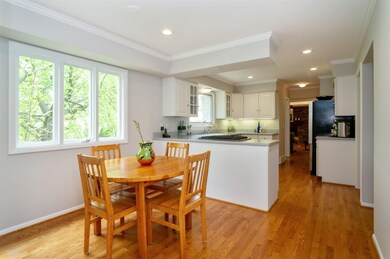
2355 Dundee Dr Ann Arbor, MI 48103
Estimated Value: $666,073 - $767,000
Highlights
- Colonial Architecture
- Recreation Room
- No HOA
- Lawton Elementary School Rated A
- Wood Flooring
- 4-minute walk to Lawton Park
About This Home
As of August 2020This beautifully renovated Lansdowne Colonial is move-in ready for today's busy lifestyle! Freshly painted with a modern palette, this home is terrific in every way. There are meticulously refinished hardwood floors throughout the home including into the modern, bright and crisp white kitchen which includes new recessed lighting and newer stainless appliances. The huge Master Bedroom includes an all-new and glamorous Master bathroom. The Master en suite has two closets including a spacious walk-in closet. Modern, choice light-fixtures have been added throughout the home. The enormous Family Room has an attractive beamed ceiling, a remote-controlled, new gas fireplace with a custom wood mantle and door-wall overlooking a large patio perfect for summertime entertaining! The expansive, fully- fully-fenced backyard includes updated easy-care landscaping with mature trees and lovely brickwork around the garden beds. There's a newer roof and a spacious attached 2-car garage. The newly painted and partially finished basement is perfect for a rec room, home gym or maybe even wintertime floor-hockey! All just 10-minutes to everything Ann Arbor!, Primary Bath, Rec Room: Partially Finished, Rec Room: Finished
Home Details
Home Type
- Single Family
Est. Annual Taxes
- $10,408
Year Built
- Built in 1969
Lot Details
- 10,454 Sq Ft Lot
- Lot Dimensions are 86 x 123
- Back Yard Fenced
- Property is zoned R1C, R1C
Parking
- 2 Car Attached Garage
- Garage Door Opener
Home Design
- Colonial Architecture
- Brick Exterior Construction
- Vinyl Siding
Interior Spaces
- 2-Story Property
- Ceiling Fan
- Gas Log Fireplace
- Window Treatments
- Living Room
- Dining Area
- Recreation Room
Kitchen
- Breakfast Area or Nook
- Eat-In Kitchen
- Oven
- Range
- Dishwasher
- Disposal
Flooring
- Wood
- Ceramic Tile
Bedrooms and Bathrooms
- 4 Bedrooms
Laundry
- Laundry on lower level
- Dryer
- Washer
Basement
- Basement Fills Entire Space Under The House
- Sump Pump
Outdoor Features
- Patio
- Porch
Schools
- Lawton Elementary School
- Slauson Middle School
- Pioneer High School
Utilities
- Forced Air Heating and Cooling System
- Heating System Uses Natural Gas
- Satellite Dish
- Cable TV Available
Community Details
- No Home Owners Association
Ownership History
Purchase Details
Home Financials for this Owner
Home Financials are based on the most recent Mortgage that was taken out on this home.Purchase Details
Home Financials for this Owner
Home Financials are based on the most recent Mortgage that was taken out on this home.Purchase Details
Home Financials for this Owner
Home Financials are based on the most recent Mortgage that was taken out on this home.Purchase Details
Home Financials for this Owner
Home Financials are based on the most recent Mortgage that was taken out on this home.Similar Homes in Ann Arbor, MI
Home Values in the Area
Average Home Value in this Area
Purchase History
| Date | Buyer | Sale Price | Title Company |
|---|---|---|---|
| Roderique Mary | $530,000 | Preferred Titel | |
| Kaiser Theresa | -- | None Available | |
| Kaiser Theresa | $397,000 | None Available | |
| Bentley John K | $209,000 | -- |
Mortgage History
| Date | Status | Borrower | Loan Amount |
|---|---|---|---|
| Open | Roderique Mary | $424,000 | |
| Previous Owner | Kaiser Theresa | $317,600 | |
| Previous Owner | Bentley John K | $198,550 |
Property History
| Date | Event | Price | Change | Sq Ft Price |
|---|---|---|---|---|
| 08/21/2020 08/21/20 | Sold | $530,000 | -1.7% | $187 / Sq Ft |
| 08/06/2020 08/06/20 | Pending | -- | -- | -- |
| 06/26/2020 06/26/20 | For Sale | $539,000 | +35.8% | $190 / Sq Ft |
| 12/17/2015 12/17/15 | Sold | $397,000 | -7.7% | $121 / Sq Ft |
| 12/01/2015 12/01/15 | Pending | -- | -- | -- |
| 09/24/2015 09/24/15 | For Sale | $429,900 | -- | $131 / Sq Ft |
Tax History Compared to Growth
Tax History
| Year | Tax Paid | Tax Assessment Tax Assessment Total Assessment is a certain percentage of the fair market value that is determined by local assessors to be the total taxable value of land and additions on the property. | Land | Improvement |
|---|---|---|---|---|
| 2024 | $13,283 | $307,700 | $0 | $0 |
| 2023 | $12,248 | $284,300 | $0 | $0 |
| 2022 | $13,346 | $262,400 | $0 | $0 |
| 2021 | $13,103 | $255,400 | $0 | $0 |
| 2020 | $10,936 | $248,600 | $0 | $0 |
| 2019 | $10,408 | $231,700 | $231,700 | $0 |
| 2018 | $10,261 | $215,700 | $0 | $0 |
| 2017 | $9,982 | $210,400 | $0 | $0 |
| 2016 | $8,502 | $199,600 | $0 | $0 |
| 2015 | $7,458 | $161,830 | $0 | $0 |
| 2014 | $7,458 | $156,774 | $0 | $0 |
| 2013 | -- | $156,774 | $0 | $0 |
Agents Affiliated with this Home
-
Rob Ewing

Seller's Agent in 2020
Rob Ewing
Real Estate One
(734) 216-5955
20 in this area
406 Total Sales
-
Nancy Paterson

Seller Co-Listing Agent in 2020
Nancy Paterson
National Realty Centers
(734) 645-6578
7 in this area
76 Total Sales
-
Debora Odom Stern

Buyer's Agent in 2020
Debora Odom Stern
The Charles Reinhart Company
(734) 604-3704
13 in this area
152 Total Sales
-
Stephanie Savarino

Seller's Agent in 2015
Stephanie Savarino
Savarino Properties Inc
(734) 994-6050
45 Total Sales
-
Nancy Bishop

Buyer's Agent in 2015
Nancy Bishop
The Charles Reinhart Company
(734) 646-1333
41 in this area
406 Total Sales
Map
Source: Southwestern Michigan Association of REALTORS®
MLS Number: 23126055
APN: 12-06-111-048
- 1420 Northbrook Dr
- 2142 Spring Ridge Dr
- 2055 Mershon Dr
- 2015 Rugby Ct
- 1721 Hanover Rd
- 2247 S 7th St
- 2038 S 7th St
- 661 Worthington Place
- 1705 Barrington Place
- 2245 Chaucer Dr
- 1511 Catalina Dr
- 3029 Hydrangea Ln Unit 41
- 3012 Canopy Tree Way Unit 9
- 3062 Hydrangea Ln Unit 48
- 2864 Mystic Dr
- 3101 Hydrangea Ln Unit 31
- 2250 Ann Arbor-Saline Rd
- 3092 Canopy Tree Way Unit 20
- 1537 Marian Ave
- 1740 S Maple Rd Unit 2
- 2355 Dundee Dr
- 2375 Dundee Dr
- 2364 Dundee Dr
- 2344 Dundee Dr
- 0 Dundee Dr
- 2325 Dundee Dr
- 2395 Dundee Dr
- 2324 Dundee Dr
- 1645 Morehead Dr
- 2340 Mershon Dr
- 2360 Mershon Dr
- 2384 Dundee Dr
- 2404 Dundee Dr
- 2320 Mershon Dr
- 1625 Morehead Dr
- 2423 Dundee Dr
- 2315 Churchill Dr
- 2245 Churchill Dr
- 2380 Mershon Dr
- 1705 Morehead Dr

