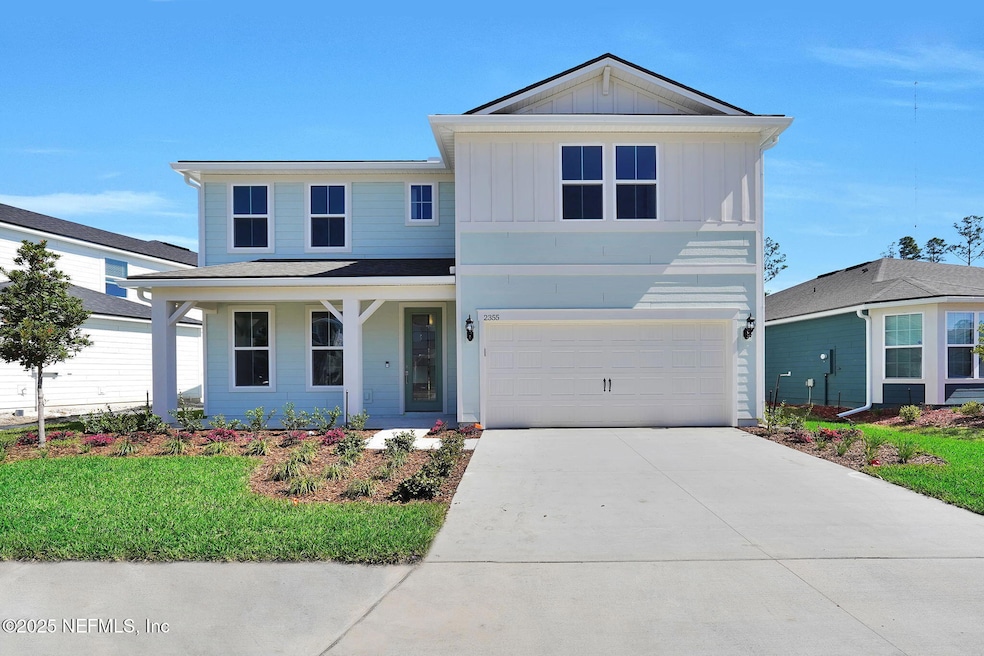
2355 Glade Ln Green Cove Springs, FL 32043
Highlights
- Under Construction
- Open Floorplan
- Great Room
- Lake Asbury Elementary School Rated A-
- Loft
- Rear Porch
About This Home
As of May 2025This expansive two-story Whitestone home showcases our Coastal Elevation and features 5 bedrooms, 4 bathrooms, spacious Upstairs Loft, Floor Outlets, Luxury Vinyl Plank Flooring throughout the main living areas, and 2-Car Garage. Entertain guests in a beautiful Gourmet Kitchen that features Built-In Whirlpool Appliances, Corner Walk-In Pantry, Quartz Countertops, White Cabinets accented with a White Flow Picket Tile Backsplash, and large Center Island that overlooks a spacious Gathering Room with added Pocket Sliding Glass Doors leading to your spacious Covered Lanai making indoor/outdoor entertaining a breeze. The Owner's Suite is located on the main level of your home and features a large Walk-In Closet, Dual-Sink Vanity with Soft Close White Cabinets, a Private Water Closet and an oversized Walk-In Shower.
Last Agent to Sell the Property
PULTE REALTY OF NORTH FLORIDA, LLC. License #3418223 Listed on: 11/21/2024

Last Buyer's Agent
KELLER WILLIAMS REALTY ATLANTIC PARTNERS ST. AUGUSTINE License #3490809

Home Details
Home Type
- Single Family
Est. Annual Taxes
- $456
Year Built
- Built in 2025 | Under Construction
HOA Fees
- $63 Monthly HOA Fees
Parking
- 2 Car Attached Garage
- Garage Door Opener
Home Design
- Wood Frame Construction
- Shingle Roof
- Wood Siding
Interior Spaces
- 2,800 Sq Ft Home
- 2-Story Property
- Open Floorplan
- Built-In Features
- Entrance Foyer
- Great Room
- Family Room
- Loft
- Bonus Room
- Utility Room
Kitchen
- Electric Oven
- Electric Cooktop
- Microwave
- Dishwasher
- Kitchen Island
- Disposal
Flooring
- Carpet
- Tile
- Vinyl
Bedrooms and Bathrooms
- 5 Bedrooms
- Walk-In Closet
- 4 Full Bathrooms
- Shower Only
Laundry
- Laundry in unit
- Washer and Gas Dryer Hookup
Home Security
- Smart Thermostat
- Fire and Smoke Detector
Schools
- Rideout Elementary School
- Lake Asbury Middle School
- Clay High School
Utilities
- Central Heating and Cooling System
- Electric Water Heater
Additional Features
- Rear Porch
- Lot Dimensions are 50'x120'
Listing and Financial Details
- Assessor Parcel Number 10052500920300905
Community Details
Overview
- Bradley Creek Crossing Subdivision
Recreation
- Community Playground
Ownership History
Purchase Details
Home Financials for this Owner
Home Financials are based on the most recent Mortgage that was taken out on this home.Similar Homes in Green Cove Springs, FL
Home Values in the Area
Average Home Value in this Area
Purchase History
| Date | Type | Sale Price | Title Company |
|---|---|---|---|
| Special Warranty Deed | -- | Pgp Title Of Florida Inc |
Mortgage History
| Date | Status | Loan Amount | Loan Type |
|---|---|---|---|
| Open | $502,029 | VA |
Property History
| Date | Event | Price | Change | Sq Ft Price |
|---|---|---|---|---|
| 05/21/2025 05/21/25 | Sold | $496,690 | 0.0% | $177 / Sq Ft |
| 04/02/2025 04/02/25 | Pending | -- | -- | -- |
| 03/27/2025 03/27/25 | Price Changed | $496,690 | -0.4% | $177 / Sq Ft |
| 03/21/2025 03/21/25 | Price Changed | $498,690 | -3.9% | $178 / Sq Ft |
| 02/28/2025 02/28/25 | Price Changed | $518,690 | -0.1% | $185 / Sq Ft |
| 02/14/2025 02/14/25 | Price Changed | $519,000 | -5.0% | $185 / Sq Ft |
| 01/17/2025 01/17/25 | Price Changed | $546,500 | +0.5% | $195 / Sq Ft |
| 11/21/2024 11/21/24 | For Sale | $544,000 | -- | $194 / Sq Ft |
Tax History Compared to Growth
Tax History
| Year | Tax Paid | Tax Assessment Tax Assessment Total Assessment is a certain percentage of the fair market value that is determined by local assessors to be the total taxable value of land and additions on the property. | Land | Improvement |
|---|---|---|---|---|
| 2024 | $456 | $65,000 | $65,000 | -- |
| 2023 | $456 | $30,000 | $30,000 | $0 |
| 2022 | $213 | $14,000 | $14,000 | $0 |
Agents Affiliated with this Home
-

Seller's Agent in 2025
SABRINA LOZADO BASTARDO
PULTE REALTY OF NORTH FLORIDA, LLC.
(904) 447-2080
53 in this area
420 Total Sales
-

Buyer's Agent in 2025
BILLY DEZIUS
KELLER WILLIAMS REALTY ATLANTIC PARTNERS ST. AUGUSTINE
(386) 283-3860
1 in this area
73 Total Sales
Map
Source: realMLS (Northeast Florida Multiple Listing Service)
MLS Number: 2057770
APN: 10-05-25-009203-009-05
- 2446 Glade Ln
- 2416 Glade Ln
- 2442 Glade Ln
- 2322 Bradley Park Dr
- 2489 Bradley Park Dr
- 3225 Willowleaf Ln
- 3561 Zydeco Loop
- 2320 River Park
- 2335 River Park Trace
- 2497 Morganza Way
- 2312 River Park Trc
- 2331 River Park Trc
- 2312 River Park Trc
- 2312 River Park Trc
- 2320 River Park Trc
- 2407 Morganza Way
- 2341 River Park Trace
- 2499 Co Rd 739 Henley Rd
- 2679 Silver Creek Dr
- 3610 Asbury Trace Dr





