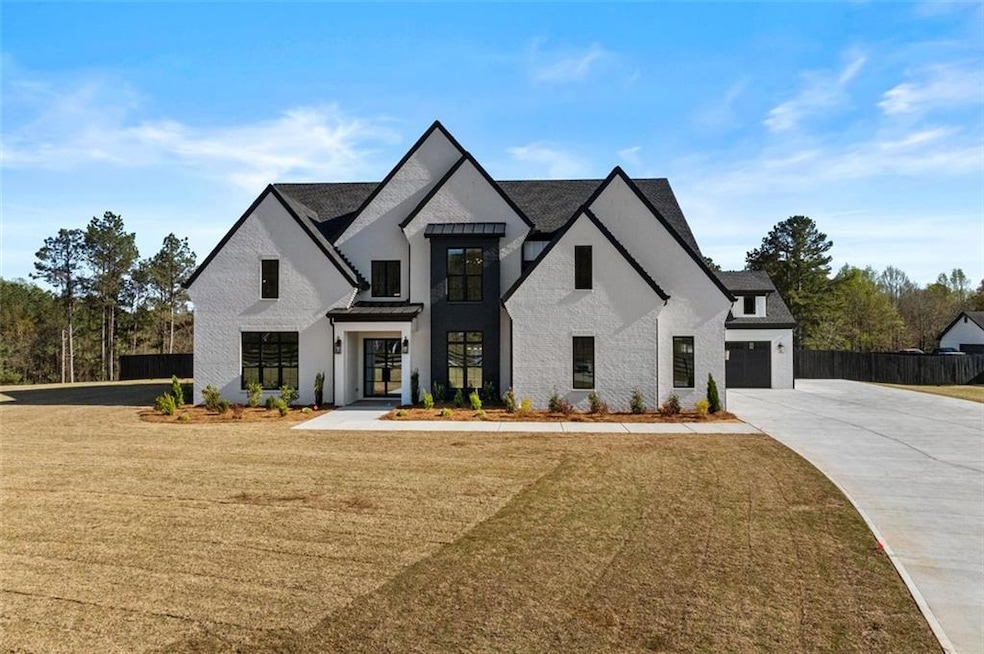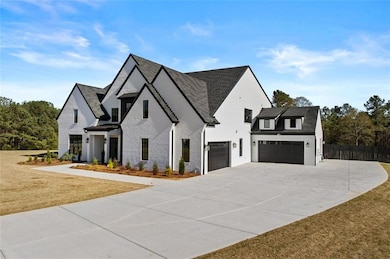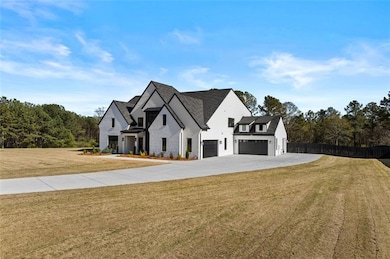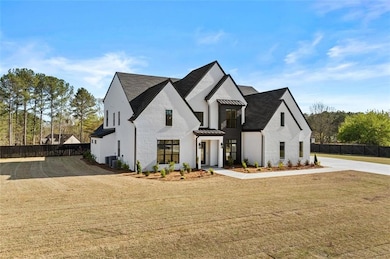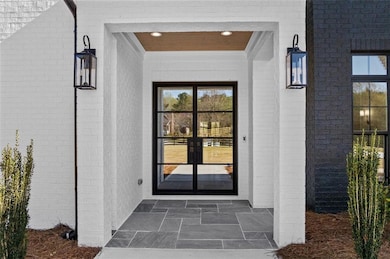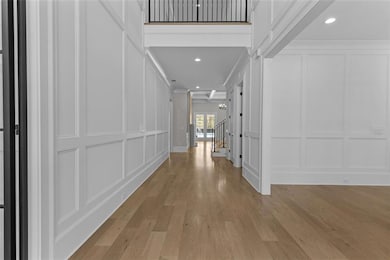
$1,349,900 New Construction
- 5 Beds
- 4.5 Baths
- 5,205 Sq Ft
- 2875 Old Fountain Rd
- Dacula, GA
!!! PRICE IMPROVEMENT !!! This Custom Built brand-new 5,200 sq. ft. estate on over one acre with a private gated entry and fully fenced backyard. Located in the highly sought-after Mill Creek High, Osborne Middle, and Fort Daniel Elementary school cluster, this property offers exceptional living with no HOA restrictions. Inside, an open-concept layout filled with natural light showcases elegant
Daniel Peret eXp Realty
