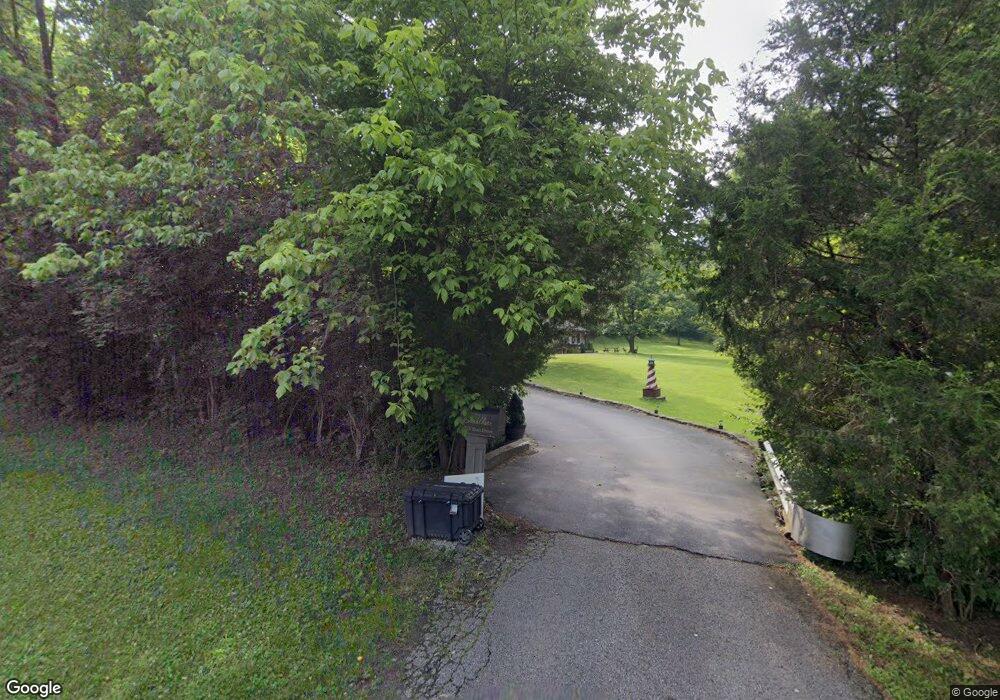2355 Rust Dr Fort Mitchell, KY 41017
Estimated Value: $318,000 - $344,000
3
Beds
2
Baths
1,716
Sq Ft
$192/Sq Ft
Est. Value
About This Home
This home is located at 2355 Rust Dr, Fort Mitchell, KY 41017 and is currently estimated at $329,904, approximately $192 per square foot. 2355 Rust Dr is a home located in Kenton County with nearby schools including Fort Wright Elementary School, Woodland Middle School, and Scott High School.
Create a Home Valuation Report for This Property
The Home Valuation Report is an in-depth analysis detailing your home's value as well as a comparison with similar homes in the area
Home Values in the Area
Average Home Value in this Area
Tax History Compared to Growth
Tax History
| Year | Tax Paid | Tax Assessment Tax Assessment Total Assessment is a certain percentage of the fair market value that is determined by local assessors to be the total taxable value of land and additions on the property. | Land | Improvement |
|---|---|---|---|---|
| 2025 | $1,742 | $224,900 | $20,000 | $204,900 |
| 2024 | $1,830 | $224,900 | $20,000 | $204,900 |
| 2023 | $1,065 | $146,300 | $23,000 | $123,300 |
| 2022 | $1,207 | $146,300 | $23,000 | $123,300 |
| 2021 | $1,232 | $146,300 | $23,000 | $123,300 |
| 2020 | $1,257 | $146,300 | $23,000 | $123,300 |
| 2019 | $1,114 | $133,000 | $23,000 | $110,000 |
| 2018 | $1,136 | $133,000 | $23,000 | $110,000 |
| 2017 | $1,105 | $133,000 | $23,000 | $110,000 |
| 2015 | $1,069 | $133,000 | $23,000 | $110,000 |
| 2014 | $1,061 | $133,000 | $23,000 | $110,000 |
Source: Public Records
Map
Nearby Homes
- 2435 Rolling Hills Dr
- Monticello Plan at Siena at Tuscany - Gallery II Collection
- Hayward - A Plan at Siena at Tuscany - Gallery II Collection
- Wexner - C Plan at Siena at Tuscany - Gallery II Collection
- Wexner - B Plan at Siena at Tuscany - Gallery II Collection
- 2457 Cetona Way Unit 408-303
- 2461 Cetona Way Unit 408-202
- 2459 Cetona Way Unit 408-203
- 2461 Cetona Way
- 2459 Cetona Way
- 2457 Cetona Way
- 3819 Capella Ln
- 6215 Maple Ridge Dr
- 2202 Piazza Ridge
- Maxwell Plan at Tuscany - Designer Collection
- Emmett Plan at Tuscany - Designer Collection
- Wilmington Plan at Tuscany - Designer Collection
- Charles Plan at Tuscany - Designer Collection
- Magnolia Plan at Tuscany - Designer Collection
- Hudson Plan at Tuscany - Paired Patio Homes Collection
- 2375 Rust Dr
- 2370 Holdsbranch Rd
- 2338 Rust Dr
- 2361 Holds Branch Rd
- 2361 Holdsbranch Rd
- 2380 Holdsbranch Rd
- 2331 Holdsbranch Rd
- 2328 Rust Dr
- 2323 Holdsbranch Rd
- 2391 Holdsbranch Rd
- 2306 Rust Dr
- 2381 Holdsbranch Rd
- 2310 Rust Dr
- 2305 Holdsbranch Rd
- 3201 Huntersridge Ln
- 2288 Rust Dr
- 3204 Huntersridge Ln
- 2270 Rust Dr
- 3205 Huntersridge Ln
- 3153 Mccowan Dr
