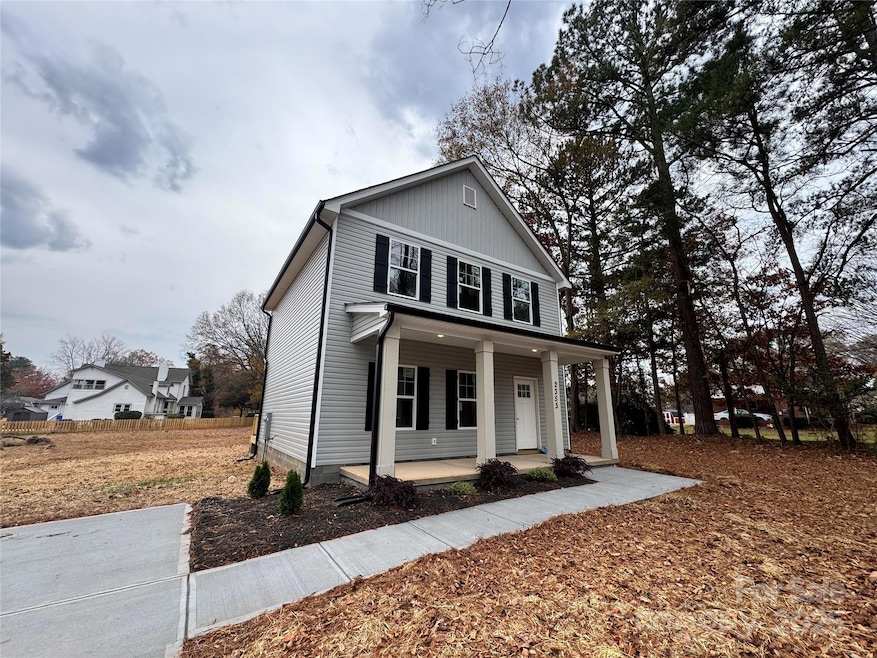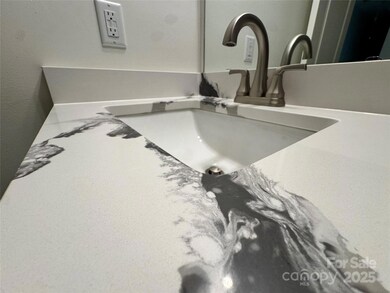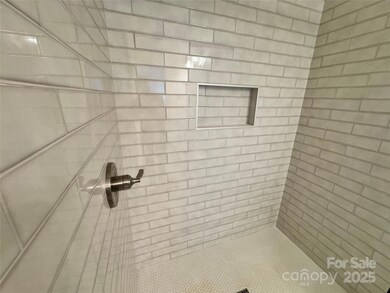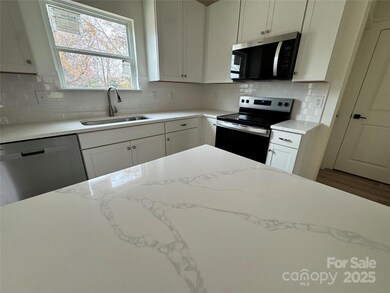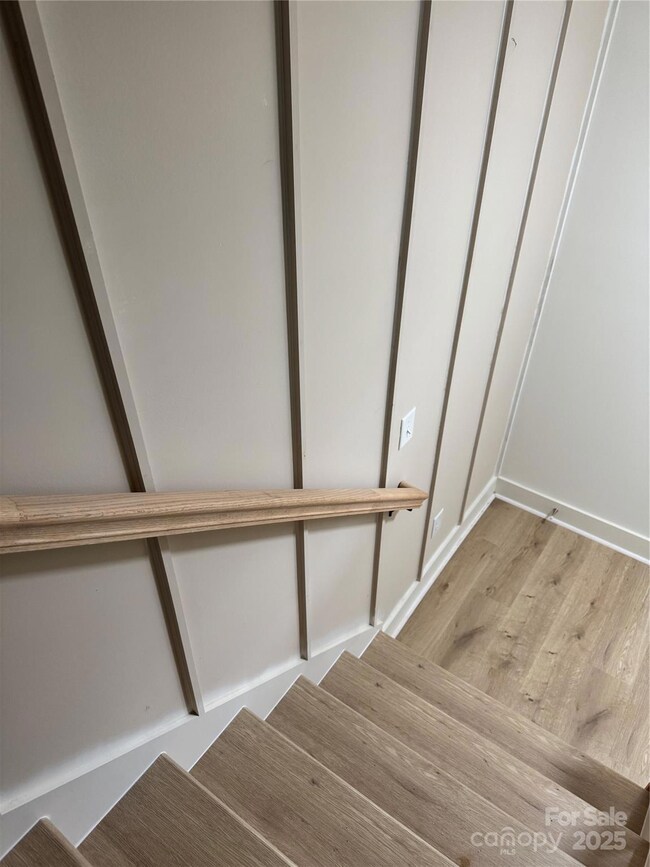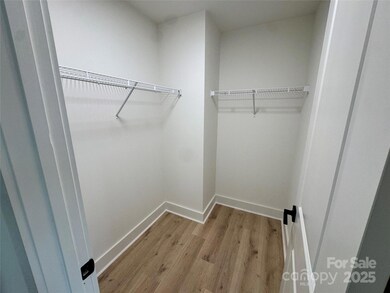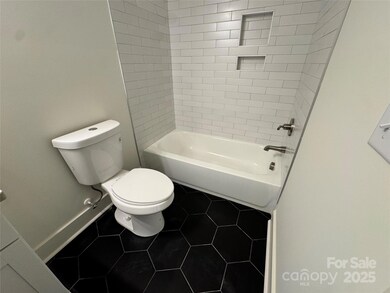2355 Shaw Ave Gastonia, NC 28054
Estimated payment $1,743/month
Highlights
- New Construction
- Corner Lot
- Covered Patio or Porch
- Wood Flooring
- No HOA
- Laundry Room
About This Home
Brand New Construction 3 bedrooms / 2.5 Baths Home - Home is 100% Complete and comes with High-End Stainless Steel Appliances, 9 Foot Ceilings, Accent Wall, Pendants, Black Hardware, Marble Countertops, Subway Backsplash. 42" tall Kitchen Cabinets which are Shaker Style with soft close as well as vanities in baths (w/Marble tops also). Luxury Vinyl Planks throughout home Full Ceramic wall tile in bathrooms (No Fiberglass Showers in this house) and premium finishes throughout. WON'T LAST! - BEST NEW CONSTRUCTION HOME ON THE MARKET - SS APPLIANCES - FRIDGE/DISHWASHER/RANGE/MICROHOOD - ARE INCLUDED
Listing Agent
Realtynex Brokerage Email: rodney@realtynex.com License #266984 Listed on: 12/05/2025
Home Details
Home Type
- Single Family
Est. Annual Taxes
- $321
Year Built
- Built in 2025 | New Construction
Parking
- Driveway
Home Design
- Entry on the 2nd floor
- Slab Foundation
- Architectural Shingle Roof
- Wood Siding
- Vinyl Siding
Interior Spaces
- 2-Story Property
- Insulated Windows
- Laundry Room
Kitchen
- Electric Range
- Microwave
- Dishwasher
Flooring
- Wood
- Vinyl
Bedrooms and Bathrooms
- 3 Bedrooms
Additional Features
- Covered Patio or Porch
- Corner Lot
- Central Heating and Cooling System
Community Details
- No Home Owners Association
Listing and Financial Details
- Assessor Parcel Number 313788
Map
Home Values in the Area
Average Home Value in this Area
Tax History
| Year | Tax Paid | Tax Assessment Tax Assessment Total Assessment is a certain percentage of the fair market value that is determined by local assessors to be the total taxable value of land and additions on the property. | Land | Improvement |
|---|---|---|---|---|
| 2025 | $321 | $30,000 | $30,000 | $0 |
Purchase History
| Date | Type | Sale Price | Title Company |
|---|---|---|---|
| Warranty Deed | $104,000 | None Listed On Document |
Source: Canopy MLS (Canopy Realtor® Association)
MLS Number: 4324333
APN: 313788
- 2426 Redbud Dr
- 2216 Helen Dr
- 2602 Jacobs Rd
- 2410 Monticello Dr
- 3710 Gardner Park Dr
- 2640 Petersburg Ct
- 401 Pamela St
- 810 Applegate Ct
- 3251 Deerwood Dr
- 2475 Autumnwood Trail
- 812 Imperial Dr
- 3415 Olde Oak Ln
- 3209 Imperial Dr
- 3424 Autumn Dr
- 501 Eastwood Dr
- 3208 Bur Oak Dr
- Cooper Plan at Avalon
- Morgan Plan at Avalon
- Trent Plan at Avalon
- Ashley Plan at Avalon
- 2058 Aragon Ln
- 2035 Aragon Ln
- 2037 St Augustine Place
- 2808 St George Ln
- 425 Shallowood Ln
- 3999 Gardner Ridge Dr
- 4132 Gardner Ridge Dr
- 2295 Pineview Ln
- 1220 Carriage House Ln
- 2892 Orchard Trace Dr
- 910 Seasons Dr
- 1850 Lowell Bethesda Rd Unit 2
- 1850 Lowell Bethesda Rd Unit 7
- 1235 Bradford Heights Rd
- 2432 Sweet Birch Ct
- 2425 Sweet Birch Ct
- 2632 Swamp Chestnut Oak Dr
- 2380 Ballantyne Dr
- 3054 Constitution Ln
- 1654 Lowell Bethesda Rd
