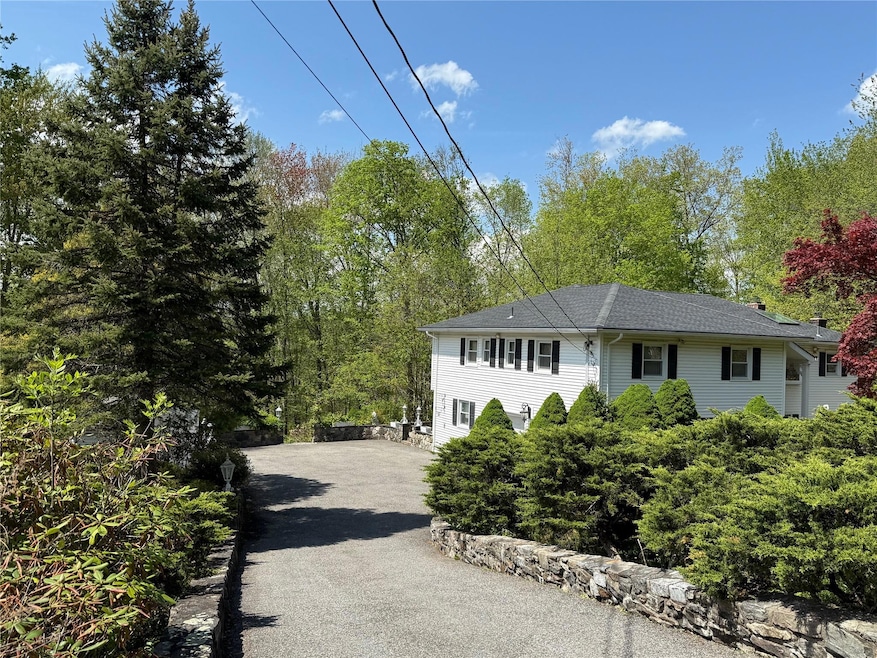
2355 Vista Ct Yorktown Heights, NY 10598
Yorkhill-Amawalk Nursery NeighborhoodEstimated payment $5,911/month
Highlights
- 1.27 Acre Lot
- Deck
- Wrap Around Porch
- Yorktown High School Rated A
- Raised Ranch Architecture
- Formal Dining Room
About This Home
Welcome to your own private, secluded oasis on over 1 acre of land, complete with mature landscaping, stunning masonry work and attached 2 car garage. This custom-built home has been lovingly owned by one owner and has a legal accessory apartment for income potential or use as a mother/daughter. Walkout basement is above grade and has walk out sliders to private patio and beautiful scenery.
Inside, you'll find large airy rooms with open floor plan that are perfect for bringing the extended family together. Large kitchen has eat- in nook plus room for a table. The home features multiple Bluestone patios, interlocking bricks, and a stunning quartz stone fireplace lined with stainless steel. Enjoy the outdoors with oversized upper deck located off formal dining room and tiered patios perfect for outdoor dining and lounging. Enjoy an awning on oversized lower deck for added protection. Motion detected lighting located around the property along with several outdoor decorative lamp posts.
Additional features of the property include two legal sheds, a new roof, newer Weil McLean boiler, 2 new Andersen Sliders and many new windows. With a walk-up attic, there is plenty of storage space for all your needs. There is hardwood under carpet that could easily be restored.
Don't miss out on this rare opportunity to own a truly special property in a cul-de-sac with endless possibilities. Schedule your private showing today!
Home Details
Home Type
- Single Family
Est. Annual Taxes
- $21,900
Year Built
- Built in 1968
Lot Details
- 1.27 Acre Lot
Parking
- 2 Car Garage
Home Design
- Raised Ranch Architecture
- Brick Exterior Construction
- Vinyl Siding
Interior Spaces
- 2,178 Sq Ft Home
- 2-Story Property
- Recessed Lighting
- Wood Burning Fireplace
- Formal Dining Room
- Dryer
- Finished Basement
Kitchen
- Eat-In Kitchen
- Breakfast Bar
- Cooktop
- Kitchen Island
Bedrooms and Bathrooms
- 4 Bedrooms
- 3 Full Bathrooms
- Double Vanity
Outdoor Features
- Deck
- Wrap Around Porch
- Patio
- Shed
Schools
- Brookside Elementary School Campus
- Mildred E Strang Middle School
- Yorktown High School
Utilities
- Central Air
- Baseboard Heating
- Cable TV Available
Listing and Financial Details
- Exclusions: pool table light, crystal/brass chandelier in foyer, master foyer chandelier, downstairs chandelier
- Assessor Parcel Number 5400-037-005-00001-000-0035
Map
Home Values in the Area
Average Home Value in this Area
Tax History
| Year | Tax Paid | Tax Assessment Tax Assessment Total Assessment is a certain percentage of the fair market value that is determined by local assessors to be the total taxable value of land and additions on the property. | Land | Improvement |
|---|---|---|---|---|
| 2024 | $7,777 | $14,550 | $2,350 | $12,200 |
| 2023 | $7,461 | $14,550 | $2,350 | $12,200 |
| 2022 | $7,077 | $14,550 | $2,350 | $12,200 |
| 2021 | $6,892 | $14,550 | $2,350 | $12,200 |
| 2020 | $6,777 | $14,550 | $2,350 | $12,200 |
| 2019 | $15,832 | $14,550 | $2,350 | $12,200 |
| 2018 | $9,355 | $14,550 | $2,350 | $12,200 |
| 2017 | $2,978 | $14,550 | $2,350 | $12,200 |
| 2016 | $33,860 | $14,550 | $2,350 | $12,200 |
| 2015 | $5,427 | $14,550 | $2,350 | $12,200 |
| 2014 | $5,427 | $14,550 | $2,350 | $12,200 |
| 2013 | $5,427 | $14,550 | $2,350 | $12,200 |
Property History
| Date | Event | Price | Change | Sq Ft Price |
|---|---|---|---|---|
| 06/28/2025 06/28/25 | Pending | -- | -- | -- |
| 05/31/2025 05/31/25 | Price Changed | $749,900 | -3.2% | $344 / Sq Ft |
| 05/24/2025 05/24/25 | Price Changed | $775,000 | -3.0% | $356 / Sq Ft |
| 05/20/2025 05/20/25 | Price Changed | $799,000 | -3.2% | $367 / Sq Ft |
| 05/12/2025 05/12/25 | For Sale | $825,000 | 0.0% | $379 / Sq Ft |
| 08/13/2012 08/13/12 | For Rent | $1,300 | 0.0% | -- |
| 08/13/2012 08/13/12 | Rented | $1,300 | -- | -- |
Similar Homes in Yorktown Heights, NY
Source: OneKey® MLS
MLS Number: 854457
APN: 555400 37.05-1-35
- 2327 Vista Ct
- 2422 Crompond Rd
- 2307 Hawthorne Dr
- 748 Locksley Rd
- 2022 van Cortlandt Cir
- 2595 Dunning Dr
- 2164 White Birch Dr
- 2463 Pinetree Place
- 2040 Crompond Rd Unit 13
- 2040 Crompond Rd Unit 17
- 2040 Crompond Rd Unit 23
- 2040 Crompond Rd Unit 19
- 2040 Crompond Rd Unit 18
- 2040 Crompond Rd Unit 20
- 2040 Crompond Rd Unit 22
- 2040 Crompond Rd Unit 15
- 2040 Crompond Rd Unit 14
- 2040 Crompond Rd Unit 7
- 2040 Crompond Rd Unit 6
- 2040 Crompond Rd Unit 8






