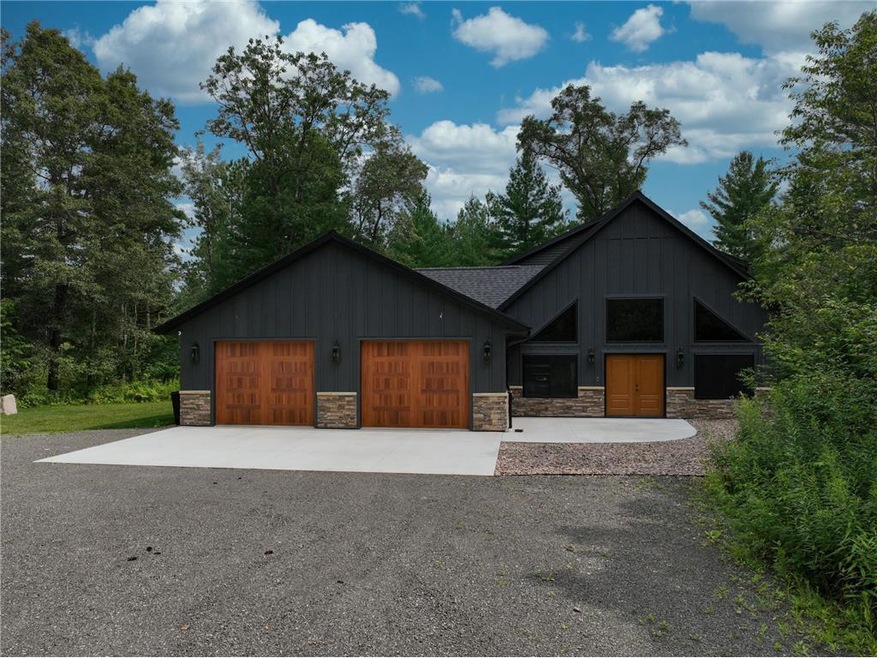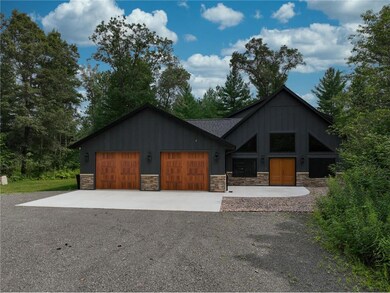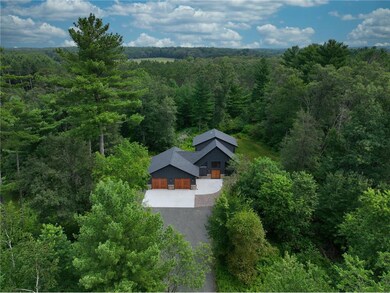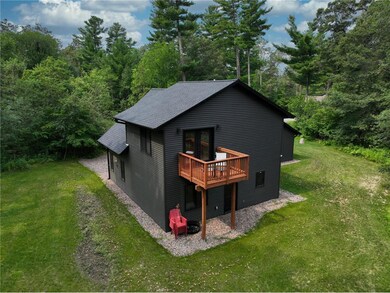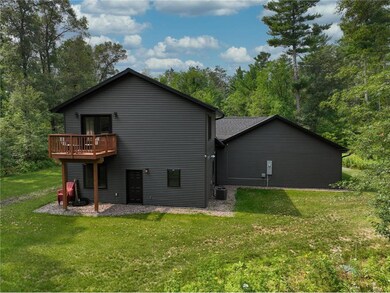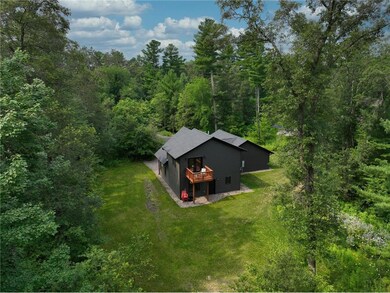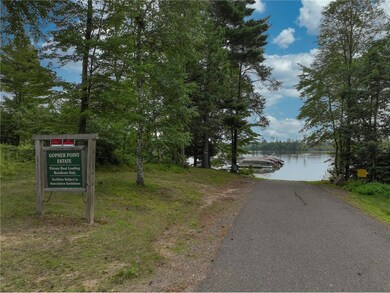2356 11 1 4 Avenue Ave Cameron, WI 54822
Estimated payment $5,016/month
About This Home
Indulge in the epitome of modern, hassle-free living in this new construction gem! This picturesque chalet-style masterpiece offers unparalleled relaxation with private access to the Chetek Chain of Lakes & your own dock slip. Boasting expansive windows, vaulted ceilings, & an open floor plan, this retreat brings the outdoors inside. Get a glimpse of the abundant wildlife while walking the trails weaving through the Gopher Point community. Snow removal, lawn care, & garbage service are seamlessly managed by the HOA. Revel in comfort w/ in-floor heating & a modern layout with main level laundry. Whether you seek a weekend getaway or a permanent sanctuary, this chalet provides a lifestyle of leisure amongst the tranquil trees & shimmering waters! Keep an eye on things from afar w/ Wi-Fi controlled, heating, cooling, lights, & more. Garage has a concrete storm shelter. Electric is set up to accommodate an EV charging station. Welcome yourself to modern living at its best!
Map
Home Details
Home Type
Single Family
Year Built
2023
Lot Details
0
HOA Fees
$2,100 per month
Parking
2
Listing Details
- Prop. Type: Single-Family
- Directions: From Chetek: Travel North on County Hwy M. Turn Left (West) on 10th Ave. North on 24th St. Left on 11 1/2 Ave towards Gopher Point. Sign at entrance.
- New Construction: Yes
- Year Built: 2023
- Cleared Acreage: < 1/2
- AssociationCommonAmenities: Dock
- CondoFeeMonthly: 175.0
- Full Street Address: 2356 11 1/4 Avenue
- Type 5 Heat Fuel: Lp Gas
- HOAFeeYearly: 2100.0
- Kitchen Level: Main
- Lot Acreage: 0.1
- Municipality Type: Town
- Property Water Features: Boat Slip, Dock/Pier
- Lot Description Waterfront: No
- Special Features: 130
- Property Sub Type: Detached
Interior Features
- Has Basement: None
- Room Bedroom2 Level: Upper
- Bedroom 3 Level: Main
- Living Room Level: Main
- Master Bedroom Master Bedroom Level: Upper
- Master Bedroom Master Bedroom Width: 12
- Second Floor Total Sq Ft: 1456.00
Exterior Features
- Exterior Building Type: Single Family/Detached, 1.5 Story
- Exterior: Fiber Cement
- Lake Size: 1408.0
Garage/Parking
- Parking Features:Workshop in Garage: Attached, Insulated Garage
- Garage Spaces: 2.0
Utilities
- Water Waste: Well, Drainfield
Condo/Co-op/Association
- HOA Fee Frequency: Monthly
Schools
- Junior High Dist: Chetek-Weyerhaeuser Area
Lot Info
- Zoning: Residential-Single,Shoreline
- Acreage Range: 0.0 to .499
- Lot Sq Ft: 4356
Building Info
- New Development: No
Tax Info
- Tax Year: 2024
- Total Taxes: 3191.49
Home Values in the Area
Average Home Value in this Area
Property History
| Date | Event | Price | List to Sale | Price per Sq Ft | Prior Sale |
|---|---|---|---|---|---|
| 01/22/2025 01/22/25 | Price Changed | $465,000 | -2.1% | -- | |
| 07/02/2024 07/02/24 | For Sale | $475,000 | +691.7% | -- | |
| 03/08/2023 03/08/23 | Sold | $60,000 | 0.0% | -- | View Prior Sale |
| 03/04/2023 03/04/23 | Pending | -- | -- | -- | |
| 06/25/2021 06/25/21 | For Sale | $60,000 | -- | -- |
Source: Western Wisconsin REALTORS® Association
MLS Number: 6563423
- Lot 63 23 1 2 St
- 107/108 11 3 8 Ave
- 2376 10 7 8 Ave
- Lot 1 11 3 4 Ave
- Lot 3 11 3 4 Ave
- Lot 2 11 3 4 Ave
- Lot 1 10-7 8 Ave
- Lot 3 11th Ave
- 2388 10 3 4 Ave
- 1156 24 1 4 St
- 6.5 Acres 24 1 4 St
- 1030 24th St
- 2386 10 1 4 Ave
- 1182 24 3 4 St
- 1029 24 1 2 St
- Lot 26 10th Ave
- 56 11 1 8 Ave
- 2424 12 3 4 Ave
- 1022 St
- 2218 10 1 8 Ave
- 2184 13 12 1 2 Ave
- 208 Soo Ave
- 315 Kruger Ave Unit 1
- 3000 Galahad Ln
- 510 E South St Unit 4
- 20 E John St Unit 1
- 650 Valley Dr Unit 2
- 15 W Marshall St
- 822 Craite Ave
- 100 Monroe Ave
- 2311 20 1 2 St Unit Room 1
- 2228 15th St
- 2477 28 1 2 St
- 2819 Erin Ln
- 2853 29th Ave Unit 301
- 2856 29th Ave
- 1410 4th Ave Unit J
- W4774 Pierce Rd
- 1900 Caroline St
