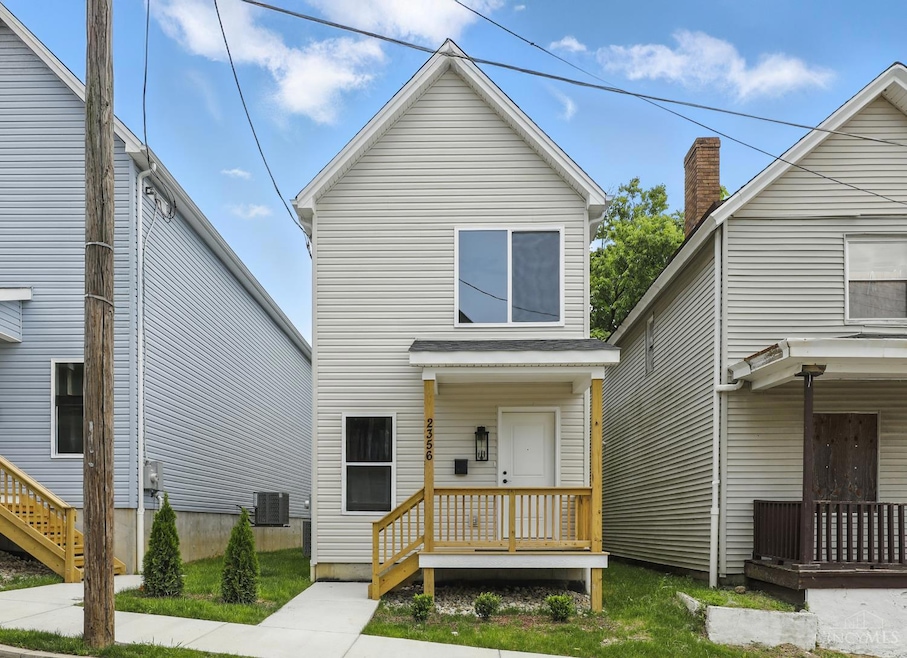PENDING
NEW CONSTRUCTION
2356 Concord St Cincinnati, OH 45206
Walnut Hills NeighborhoodEstimated payment $1,353/month
Total Views
14,327
3
Beds
1.5
Baths
--
Sq Ft
--
Price per Sq Ft
Highlights
- New Construction
- Transitional Architecture
- No HOA
- Walnut Hills High School Rated A+
- Wood Flooring
- Porch
About This Home
Modern Living in the heart of Walnut Hills! Don't miss your chance to own a new constructed home with 3 bedrooms, 1.5 bathrooms just minutes from downtown Cincinnati and beautiful Eden Park. Enjoy modern finishes throughout and the convenience of second floor laundry, charming front and back porch setting for relaxing. Off Street Parking. Eligible for City of Cincinnati Tax Abatement. Must meet income guidelines. Subsidy Recapture Program. No escalation clauses please.
Home Details
Home Type
- Single Family
Year Built
- Built in 2025 | New Construction
Home Design
- Transitional Architecture
- Poured Concrete
- Shingle Roof
- Aluminum Siding
Interior Spaces
- 2-Story Property
- Ceiling Fan
- Vinyl Clad Windows
- Wood Flooring
Kitchen
- Oven or Range
- Electric Cooktop
- Dishwasher
Bedrooms and Bathrooms
- 3 Bedrooms
- Walk-In Closet
- Bathtub with Shower
Utilities
- Central Air
- Heating Available
- 220 Volts
- Electric Water Heater
Additional Features
- Porch
- 2,483 Sq Ft Lot
Community Details
- No Home Owners Association
Map
Create a Home Valuation Report for This Property
The Home Valuation Report is an in-depth analysis detailing your home's value as well as a comparison with similar homes in the area
Home Values in the Area
Average Home Value in this Area
Tax History
| Year | Tax Paid | Tax Assessment Tax Assessment Total Assessment is a certain percentage of the fair market value that is determined by local assessors to be the total taxable value of land and additions on the property. | Land | Improvement |
|---|---|---|---|---|
| 2025 | -- | $3,388 | $3,388 | -- |
| 2024 | -- | $3,388 | $3,388 | -- |
| 2023 | $0 | $3,388 | $3,388 | $0 |
| 2022 | $0 | $1,733 | $1,733 | $0 |
| 2021 | $1 | $1,733 | $1,733 | $0 |
| 2020 | $14 | $1,733 | $1,733 | $0 |
| 2019 | $14 | $1,733 | $1,733 | $0 |
| 2018 | $11 | $1,733 | $1,733 | $0 |
| 2017 | $10 | $1,733 | $1,733 | $0 |
| 2016 | $2,345 | $1,698 | $1,698 | $0 |
| 2015 | $2,625 | $1,698 | $1,698 | $0 |
| 2014 | $2,791 | $1,698 | $1,698 | $0 |
| 2013 | $596 | $8,950 | $1,733 | $7,217 |
Source: Public Records
Property History
| Date | Event | Price | List to Sale | Price per Sq Ft |
|---|---|---|---|---|
| 01/20/2026 01/20/26 | Pending | -- | -- | -- |
| 06/05/2025 06/05/25 | For Sale | $220,000 | -- | -- |
Source: MLS of Greater Cincinnati (CincyMLS)
Purchase History
| Date | Type | Sale Price | Title Company |
|---|---|---|---|
| Public Action Common In Florida Clerks Tax Deed Or Tax Deeds Or Property Sold For Taxes | -- | -- | |
| Quit Claim Deed | $5,500 | None Available | |
| Quit Claim Deed | $4,000 | None Available | |
| Land Contract | $11,500 | Attorney | |
| Land Contract | $25,000 | Attorney | |
| Quit Claim Deed | -- | -- |
Source: Public Records
Mortgage History
| Date | Status | Loan Amount | Loan Type |
|---|---|---|---|
| Previous Owner | $11,500 | Seller Take Back |
Source: Public Records
Source: MLS of Greater Cincinnati (CincyMLS)
MLS Number: 1843412
APN: 068-0003-0103
Nearby Homes
- 2361 Concord St
- 2363 Concord St
- 2407 Concord St
- 2406 Kenton St
- 2410 Kenton St
- 911 Rogers Place
- 709 E Mcmillan St
- 2226 Kenton St
- 2528 Hemlock St
- 965 Windsor St
- 967 Windsor St
- 923 Nassau St
- 2604 Melrose Ave
- 2334 Kemper Ln
- 915 Sharkey Ln Unit 8
- 668 June St
- 610 Crown St
- 964 Auburnview Dr
- 2356 Park Ave
- 2114 Fulton Ave
Your Personal Tour Guide
Ask me questions while you tour the home.







