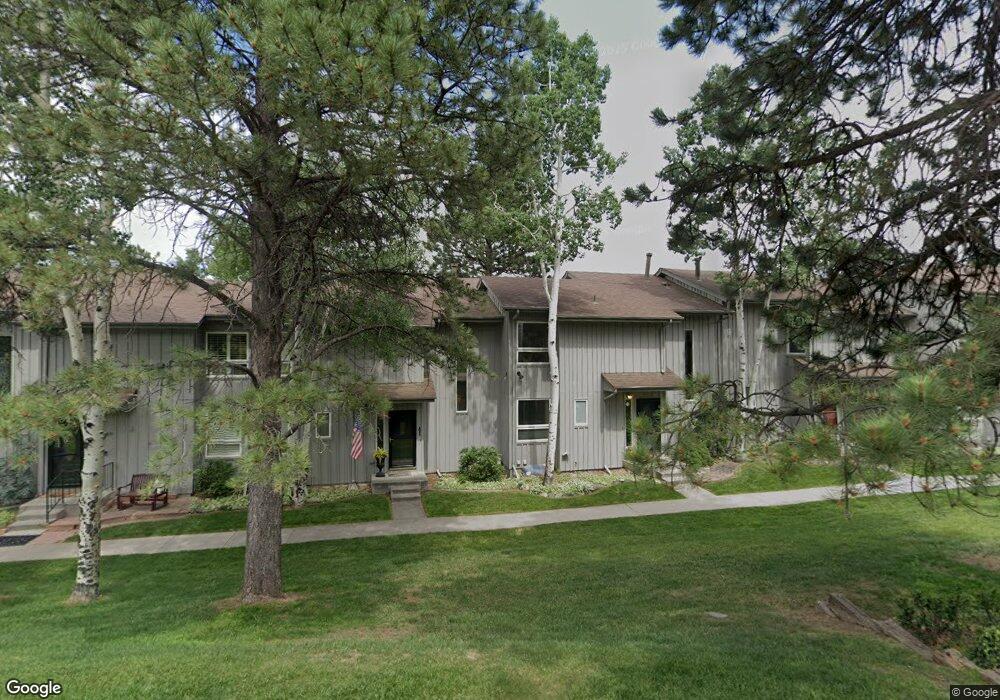2356 Hiwan Dr Unit 41 Evergreen, CO 80439
Hiwan Estates and Fairway NeighborhoodEstimated Value: $717,000 - $769,000
4
Beds
4
Baths
2,739
Sq Ft
$268/Sq Ft
Est. Value
About This Home
This home is located at 2356 Hiwan Dr Unit 41, Evergreen, CO 80439 and is currently estimated at $735,053, approximately $268 per square foot. 2356 Hiwan Dr Unit 41 is a home located in Jefferson County with nearby schools including Bergen Meadow Primary School, Bergen Valley Intermediate School, and Evergreen Middle School.
Ownership History
Date
Name
Owned For
Owner Type
Purchase Details
Closed on
Jul 16, 2021
Sold by
J S R Partners Ltd
Bought by
J S R Partners Lllp
Current Estimated Value
Purchase Details
Closed on
Apr 9, 2021
Sold by
Fincke Susan
Bought by
J S R Partners Ltd
Purchase Details
Closed on
Jul 16, 2014
Sold by
Ponada Frank and Fincke Susan
Bought by
Fincke Susan
Purchase Details
Closed on
Mar 12, 2012
Sold by
Ytterberg Donald G W and Ytterberg Kimberly A
Bought by
Porada Frank and Fincke Susan
Purchase Details
Closed on
Dec 22, 2006
Sold by
Ytterberg Kimberly A and Ytterberg Donald G W
Bought by
Ytterberg Donald G W and Ytterberg Kimberly A
Home Financials for this Owner
Home Financials are based on the most recent Mortgage that was taken out on this home.
Original Mortgage
$226,400
Interest Rate
6.12%
Mortgage Type
Purchase Money Mortgage
Purchase Details
Closed on
Nov 27, 2001
Sold by
Ytterberg Donald G W
Bought by
Ytterberg Kimberly A
Purchase Details
Closed on
May 15, 1997
Sold by
Margaret Sutherlandjones Living Trus
Bought by
Ytterberg Donald G W
Home Financials for this Owner
Home Financials are based on the most recent Mortgage that was taken out on this home.
Original Mortgage
$157,000
Interest Rate
8.12%
Purchase Details
Closed on
Dec 28, 1995
Sold by
Sutherland Jones Margaret
Bought by
Margaret Sutherland Jones Living Trust
Purchase Details
Closed on
Oct 27, 1995
Sold by
Sutherland Jones Margaret
Bought by
Margaret Sutherland Jones Living Trust
Purchase Details
Closed on
Apr 14, 1994
Sold by
Jones Nelson F
Bought by
Sutherland Jones Margaret
Create a Home Valuation Report for This Property
The Home Valuation Report is an in-depth analysis detailing your home's value as well as a comparison with similar homes in the area
Home Values in the Area
Average Home Value in this Area
Purchase History
| Date | Buyer | Sale Price | Title Company |
|---|---|---|---|
| J S R Partners Lllp | -- | Chicago Title | |
| J S R Partners Ltd | $575,000 | Land Title Guarantee | |
| Fincke Susan | -- | None Available | |
| Porada Frank | $295,000 | Land Title Guarantee Company | |
| Ytterberg Donald G W | -- | None Available | |
| Ytterberg Kimberly A | -- | -- | |
| Ytterberg Donald G W | $215,000 | -- | |
| Margaret Sutherland Jones Living Trust | -- | -- | |
| Margaret Sutherland Jones Living Trust | -- | -- | |
| Sutherland Jones Margaret | -- | -- |
Source: Public Records
Mortgage History
| Date | Status | Borrower | Loan Amount |
|---|---|---|---|
| Previous Owner | Ytterberg Donald G W | $226,400 | |
| Previous Owner | Ytterberg Donald G W | $157,000 |
Source: Public Records
Tax History Compared to Growth
Tax History
| Year | Tax Paid | Tax Assessment Tax Assessment Total Assessment is a certain percentage of the fair market value that is determined by local assessors to be the total taxable value of land and additions on the property. | Land | Improvement |
|---|---|---|---|---|
| 2024 | $3,533 | $38,525 | $6,030 | $32,495 |
| 2023 | $3,533 | $38,525 | $6,030 | $32,495 |
| 2022 | $2,664 | $28,201 | $6,255 | $21,946 |
| 2021 | $2,028 | $29,013 | $6,435 | $22,578 |
| 2020 | $2,211 | $30,799 | $4,290 | $26,509 |
| 2019 | $2,180 | $30,799 | $4,290 | $26,509 |
| 2018 | $1,630 | $24,299 | $0 | $24,299 |
| 2017 | $1,484 | $24,299 | $0 | $24,299 |
| 2016 | $1,029 | $19,040 | $4,776 | $14,264 |
| 2015 | $1,002 | $19,040 | $4,776 | $14,264 |
| 2014 | $1,906 | $19,908 | $2,229 | $17,679 |
Source: Public Records
Map
Nearby Homes
- 2356 Hiwan Dr Unit 48
- 2397 Hearth Dr
- 2378 Hearth Dr Unit 6
- 2394 El Dorado Ln
- 2529 Medinah Dr
- 2289 Hiwan Dr
- 31271 Island Dr
- 2203 Augusta Dr
- 3251 Interlocken Dr
- 30593 Golf Club Point
- 2023 Mammoth Ct
- 2851 Interlocken Dr
- 32430 Inverness Dr
- 30584 Sun Creek Dr Unit 12W
- 0000 Sun Creek Dr
- 2977 Sun Creek Ridge
- 30273 Conifer Rd
- 3046 Sun Creek Ridge
- 31366 Burn Ln
- 30172 Hilltop Dr
- 2356 Hiwan Dr Unit 42
- 2356 Hiwan Dr Unit 43
- 2356 Hiwan Dr Unit 44
- 2356 Hiwan Dr Unit 45
- 2356 Hiwan Dr Unit 46
- 2356 Hiwan Dr Unit 47
- 2356 Hiwan Dr Unit 49
- 2356 Hiwan Dr
- 2356 Hiwan Dr
- 2356 Hiwan Dr Unit 441
- 2356 Hiwan Dr Unit 445
- 2357 Columbine Ln Unit 50
- 2357 Columbine Ln Unit 51
- 2357 Columbine Ln Unit 52
- 2357 Columbine Ln Unit 53
- 2357 Columbine Ln Unit 54
- 2357 Columbine Ln Unit 55
- 2357 Columbine Ln
- 31347 Tamarisk Ln
- 2334 Pine Tree Ln
