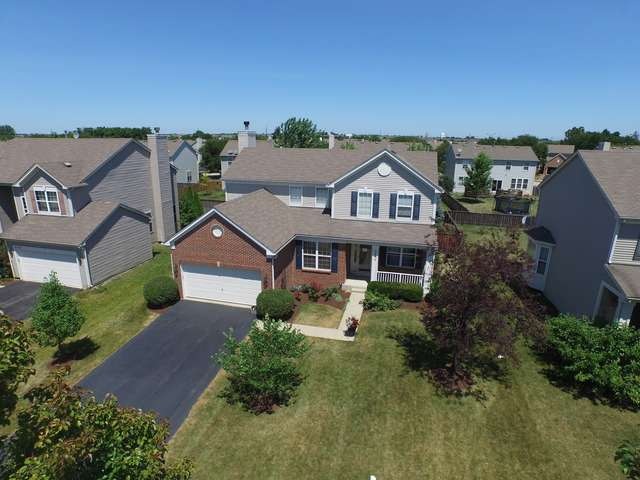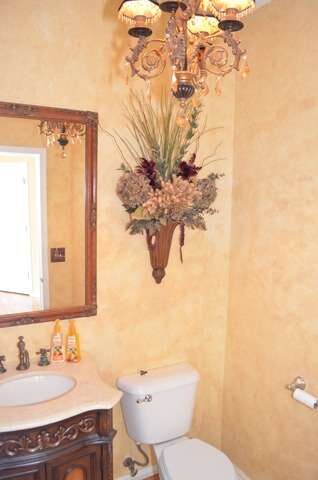
2356 Shadow Hills Ln Aurora, IL 60503
Far Southeast NeighborhoodHighlights
- Den
- Walk-In Pantry
- Fenced Yard
- Wolfs Crossing Elementary School Rated A-
- Stainless Steel Appliances
- Attached Garage
About This Home
As of September 2024Inviting front porch on this beautiful Prescott Model with "C" Elevation features beautiful hardwood floors, 42" Cabinets, Center Island, Granite counters, All Stainless Steel appliances, 1st Floor Den, Master Suite with Whirlpool bath and fenced yard! Newer AC unit and Battery Back up for Sump Pump are a bonus! Priced to sell, serious sellers
Last Agent to Sell the Property
Real Time Realty LLC License #471005500 Listed on: 08/03/2015
Home Details
Home Type
- Single Family
Est. Annual Taxes
- $10,620
Year Built
- 2002
Lot Details
- Fenced Yard
HOA Fees
- $30 per month
Parking
- Attached Garage
- Garage Door Opener
- Driveway
- Garage Is Owned
Home Design
- Brick Exterior Construction
- Slab Foundation
- Asphalt Shingled Roof
- Aluminum Siding
- Vinyl Siding
Interior Spaces
- Primary Bathroom is a Full Bathroom
- Dining Area
- Den
- Unfinished Basement
- Basement Fills Entire Space Under The House
Kitchen
- Breakfast Bar
- Walk-In Pantry
- Oven or Range
- Microwave
- Dishwasher
- Stainless Steel Appliances
- Kitchen Island
Utilities
- Forced Air Heating and Cooling System
- Heating System Uses Gas
Listing and Financial Details
- Homeowner Tax Exemptions
- $2 Seller Concession
Ownership History
Purchase Details
Home Financials for this Owner
Home Financials are based on the most recent Mortgage that was taken out on this home.Purchase Details
Home Financials for this Owner
Home Financials are based on the most recent Mortgage that was taken out on this home.Purchase Details
Home Financials for this Owner
Home Financials are based on the most recent Mortgage that was taken out on this home.Purchase Details
Purchase Details
Home Financials for this Owner
Home Financials are based on the most recent Mortgage that was taken out on this home.Similar Homes in Aurora, IL
Home Values in the Area
Average Home Value in this Area
Purchase History
| Date | Type | Sale Price | Title Company |
|---|---|---|---|
| Warranty Deed | $495,000 | Old Republic Title | |
| Warranty Deed | $237,450 | Citywide Title Corporation | |
| Warranty Deed | $303,000 | None Available | |
| Warranty Deed | $317,500 | None Available | |
| Special Warranty Deed | $258,000 | Ticor Title |
Mortgage History
| Date | Status | Loan Amount | Loan Type |
|---|---|---|---|
| Open | $470,250 | New Conventional | |
| Previous Owner | $207,000 | New Conventional | |
| Previous Owner | $231,481 | FHA | |
| Previous Owner | $287,850 | Fannie Mae Freddie Mac | |
| Previous Owner | $198,592 | Unknown | |
| Previous Owner | $200,000 | No Value Available |
Property History
| Date | Event | Price | Change | Sq Ft Price |
|---|---|---|---|---|
| 09/12/2024 09/12/24 | Sold | $495,000 | 0.0% | $209 / Sq Ft |
| 08/11/2024 08/11/24 | Pending | -- | -- | -- |
| 08/08/2024 08/08/24 | For Sale | $495,000 | +108.5% | $209 / Sq Ft |
| 09/30/2015 09/30/15 | Sold | $237,450 | -1.0% | $102 / Sq Ft |
| 08/06/2015 08/06/15 | Pending | -- | -- | -- |
| 08/03/2015 08/03/15 | For Sale | $239,900 | -- | $103 / Sq Ft |
Tax History Compared to Growth
Tax History
| Year | Tax Paid | Tax Assessment Tax Assessment Total Assessment is a certain percentage of the fair market value that is determined by local assessors to be the total taxable value of land and additions on the property. | Land | Improvement |
|---|---|---|---|---|
| 2023 | $10,620 | $114,703 | $20,547 | $94,156 |
| 2022 | $10,171 | $99,626 | $19,437 | $80,189 |
| 2021 | $9,258 | $94,881 | $18,511 | $76,370 |
| 2020 | $8,863 | $93,378 | $18,218 | $75,160 |
| 2019 | $8,956 | $90,747 | $17,705 | $73,042 |
| 2018 | $8,176 | $80,729 | $17,315 | $63,414 |
| 2017 | $8,038 | $78,645 | $16,868 | $61,777 |
| 2016 | $8,056 | $76,952 | $16,505 | $60,447 |
| 2015 | $9,023 | $73,992 | $15,870 | $58,122 |
| 2014 | $9,023 | $79,090 | $15,870 | $63,220 |
| 2013 | $9,023 | $79,090 | $15,870 | $63,220 |
Agents Affiliated with this Home
-
M
Seller's Agent in 2024
Malanie Moreno
Keller Williams Innovate - Aurora
-
S
Buyer's Agent in 2024
Subha Lakshamanan
Charles Rutenberg Realty of IL
-
S
Seller's Agent in 2015
Scott Gerami
Real Time Realty LLC
Map
Source: Midwest Real Estate Data (MRED)
MLS Number: MRD09000878
APN: 01-07-104-015
- 2383 Shiloh Dr
- 2668 Bull Run Dr Unit 2
- 2295 Shiloh Dr
- 2664 Stuart Kaplan Dr
- 2530 Biltmore Cir
- 2799 Squaw Valley Trail
- 2477 Smithfield Ct
- 2401 Sunshine Ln Unit 2592
- 2585 Lambert Dr Unit 5
- 2584 Dickens Dr
- 2406 Georgetown Cir Unit 84
- 2422 Georgetown Cir Unit 9/6
- 2319 Georgetown Ct Unit 144
- 2145 Sunrise Cir Unit 50190
- 2197 Wilson Creek Cir Unit 3
- 2330 Georgetown Cir Unit 16
- 2321 Twilight Dr
- 2486 Georgetown Cir
- 2941 Red Rose Rd
- 2495 Hafenrichter Rd






