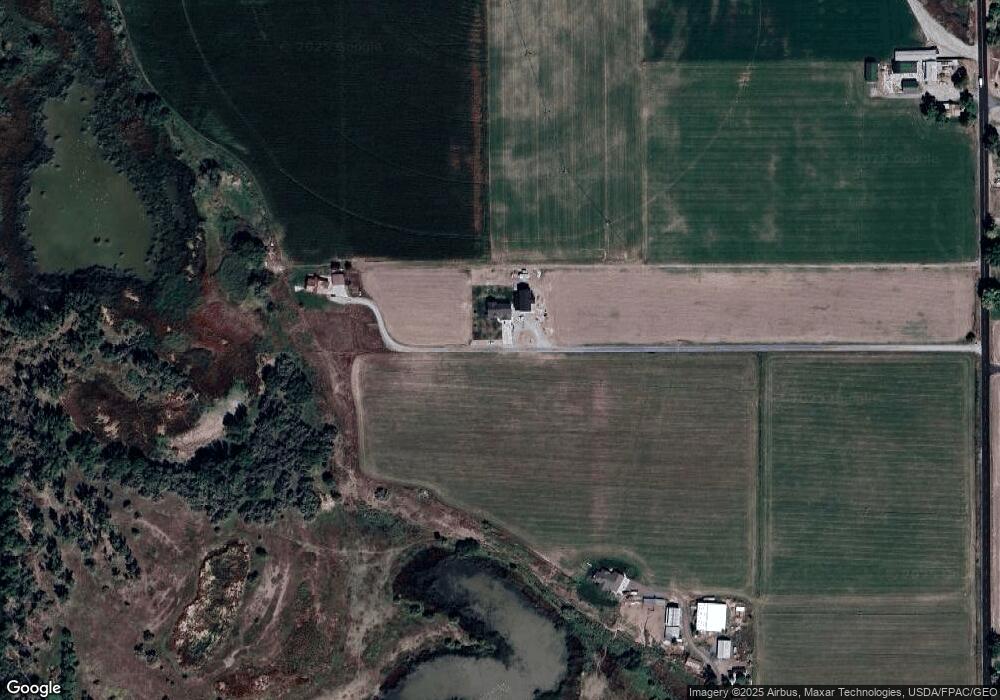2356 W 5230 N Benson, UT 84335
5
Beds
3
Baths
3,976
Sq Ft
3
Acres
About This Home
This home is located at 2356 W 5230 N, Benson, UT 84335. 2356 W 5230 N is a home located in Cache County with nearby schools including Birch Creek School, Cedar Ridge School, and Cedar Ridge Middle School.
Create a Home Valuation Report for This Property
The Home Valuation Report is an in-depth analysis detailing your home's value as well as a comparison with similar homes in the area
Home Values in the Area
Average Home Value in this Area
Tax History Compared to Growth
Map
Nearby Homes
