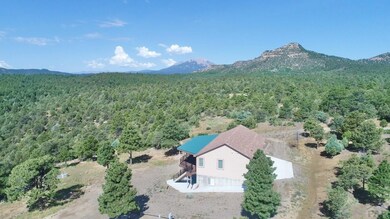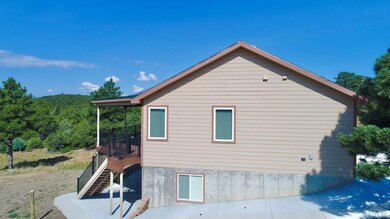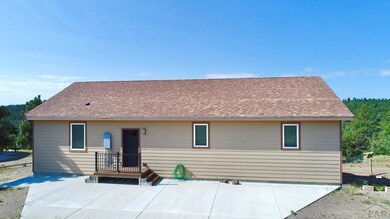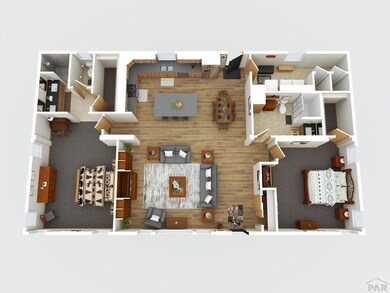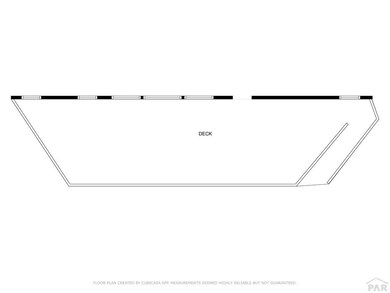23560 Bighorn Dr Aguilar, CO 81020
Estimated payment $3,448/month
Highlights
- Horses Allowed On Property
- 35.56 Acre Lot
- Mountain View
- RV Access or Parking
- Bluff on Lot
- Ranch Style House
About This Home
Spectacular Turnkey Mountain Retreat. Like New Condition with good producing Well & Shop. Immerse yourself in mountain living with this fully furnished, open-concept 2-bed, 2-bath home. Highlights include trey ceilings, a neutral palette, updated appliances and cozy furnishings. The unfinished walk-out basement invites your personal vision. Step outside to a spacious full-length covered deck, your premier outdoor living space. Picture morning coffee, evening gatherings, or peaceful stargazing—all while framed by sweeping views of the Spanish Peaks. This deck is an outdoor oasis, seamlessly blending comfort and scenery. The home sits on 35 diverse acres dotted with ponderosa pine, pion, cedar, and juniper, complemented by a pristine 3050 shop—ideal for toys and gear. With wildlife as your neighbors, and sunrises and sunsets as your backdrop, this property offers serenity and mountain charm. Come experience the ultimate peace and quiet.
Listing Agent
Code of the West Real Estate LLC Brokerage Phone: 7197423626 License #EA100040843 Listed on: 07/04/2025
Co-Listing Agent
Code of the West Real Estate LLC Brokerage Phone: 7197423626 License #FA100104790
Property Details
Home Type
- Modular Prefabricated Home
Est. Annual Taxes
- $1,391
Year Built
- Built in 2020
Lot Details
- 35.56 Acre Lot
- Lot Dimensions are 1156 x 1340
- Bluff on Lot
- Irregular Lot
Parking
- 4 Car Detached Garage
- RV Access or Parking
Home Design
- Single Family Detached Home
- Ranch Style House
- Modular Prefabricated Home
- Frame Construction
- Composition Roof
- Lead Paint Disclosure
Interior Spaces
- 1,648 Sq Ft Home
- Ceiling Fan
- Double Pane Windows
- Window Treatments
- Living Room
- Dining Room
- Mountain Views
- Fire and Smoke Detector
Kitchen
- Electric Oven or Range
- Built-In Microwave
- Freezer
- Dishwasher
Bedrooms and Bathrooms
- 2 Bedrooms
- Walk-In Closet
- 2 Bathrooms
- Walk-in Shower
Laundry
- Laundry on main level
- Dryer
- Washer
Basement
- Walk-Out Basement
- Basement Fills Entire Space Under The House
Outdoor Features
- Covered Deck
- Outbuilding
- Stoop
Utilities
- No Cooling
- Forced Air Heating System
- Well
Additional Features
- Water-Smart Landscaping
- Horses Allowed On Property
Community Details
- No Home Owners Association
- Association fees include snow removal, road maintenance
- Miscellaneous Subdivision
Map
Home Values in the Area
Average Home Value in this Area
Property History
| Date | Event | Price | List to Sale | Price per Sq Ft |
|---|---|---|---|---|
| 09/22/2025 09/22/25 | Price Changed | $634,000 | -0.8% | $385 / Sq Ft |
| 07/04/2025 07/04/25 | For Sale | $639,000 | -- | $388 / Sq Ft |
Source: Pueblo Association of REALTORS®
MLS Number: 233270
- 000 Sunrise Dr
- 22010 Steffi Dr
- 24300 Cr 50 9
- 24030 County Road 43.6
- 24030 County Road 43 6
- 24300 Trujillo Creek Rd
- 24300 County Road 50 9
- 24225 County Rd 43 7
- 23490 Spirit Mountain Rd
- 25850 River Pines Rd
- 23100 Spirit Mountain Dr
- 0 Brodmore Dr
- 23370 Apishapa Ln
- 16395 Meadow Dr
- 18401 County Rd 54 2 Unit 4 & 5
- 538 Rugby Mines Rd
- 24401 County Road 44
- 114 San Pedro Ave
- 302 W Chambers
- 312 N Wooten Ave


