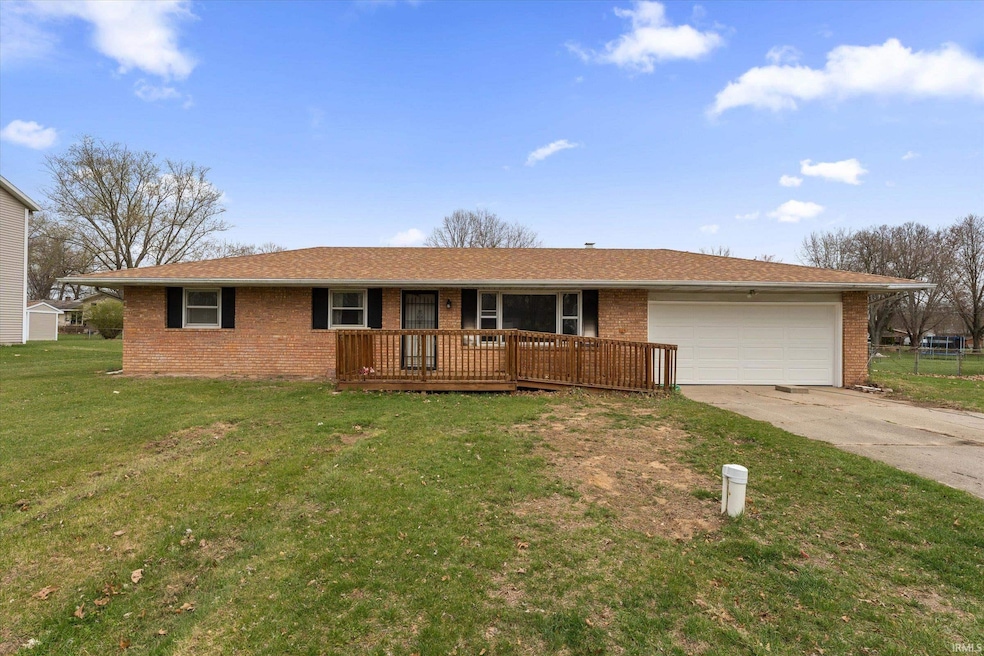
23563 Florence Ave Elkhart, IN 46516
Dunlap NeighborhoodHighlights
- 2 Car Attached Garage
- Bathtub with Shower
- Forced Air Heating and Cooling System
- Double Pane Windows
- 1-Story Property
- Ceiling Fan
About This Home
As of May 2025MULTIPLE OFFERS RECEIVED!!! HIGHEST AND BEST BY 6 PM SATURDAY!!! Are you looking to create home equity without spending money on big-ticket items? From 2022 to 2025, the roof, HVAC system, well, water heater, bladder tank, and sump pump were all replaced. This Concord home is cute on the outside but needs love and attention on the inside. Painting, flooring, and deep cleaning will transform this 3 bedroom 1.5 bath brick ranch into a home to be proud of.
Last Agent to Sell the Property
Cressy & Everett- Elkhart Brokerage Phone: 574-538-1269 Listed on: 04/15/2025

Last Buyer's Agent
Cressy & Everett- Elkhart Brokerage Phone: 574-538-1269 Listed on: 04/15/2025

Home Details
Home Type
- Single Family
Est. Annual Taxes
- $1,300
Year Built
- Built in 1974
Lot Details
- 0.34 Acre Lot
- Lot Dimensions are 100x150
- Chain Link Fence
- Level Lot
Parking
- 2 Car Attached Garage
- Garage Door Opener
- Driveway
Home Design
- Brick Exterior Construction
- Poured Concrete
- Shingle Roof
- Asphalt Roof
Interior Spaces
- 1-Story Property
- Ceiling Fan
- Double Pane Windows
- Laminate Flooring
- Storm Doors
- Washer Hookup
Kitchen
- Laminate Countertops
- Disposal
Bedrooms and Bathrooms
- 3 Bedrooms
- Bathtub with Shower
Basement
- Basement Fills Entire Space Under The House
- Sump Pump
Schools
- Ox Bow Elementary School
- Concord Middle School
- Concord High School
Utilities
- Forced Air Heating and Cooling System
- Heating System Uses Gas
- Private Company Owned Well
- Well
- ENERGY STAR Qualified Water Heater
- Septic System
Listing and Financial Details
- Assessor Parcel Number 20-06-23-179-035.000-009
Ownership History
Purchase Details
Home Financials for this Owner
Home Financials are based on the most recent Mortgage that was taken out on this home.Purchase Details
Similar Homes in Elkhart, IN
Home Values in the Area
Average Home Value in this Area
Purchase History
| Date | Type | Sale Price | Title Company |
|---|---|---|---|
| Warranty Deed | -- | Near North Title Group | |
| Deed | -- | None Listed On Document |
Mortgage History
| Date | Status | Loan Amount | Loan Type |
|---|---|---|---|
| Previous Owner | $70,000 | Unknown |
Property History
| Date | Event | Price | Change | Sq Ft Price |
|---|---|---|---|---|
| 05/06/2025 05/06/25 | Sold | $180,000 | -2.7% | $179 / Sq Ft |
| 04/17/2025 04/17/25 | Pending | -- | -- | -- |
| 04/15/2025 04/15/25 | For Sale | $185,000 | -- | $184 / Sq Ft |
Tax History Compared to Growth
Tax History
| Year | Tax Paid | Tax Assessment Tax Assessment Total Assessment is a certain percentage of the fair market value that is determined by local assessors to be the total taxable value of land and additions on the property. | Land | Improvement |
|---|---|---|---|---|
| 2024 | $1,248 | $163,700 | $16,300 | $147,400 |
| 2022 | $1,273 | $141,800 | $16,300 | $125,500 |
| 2021 | $1,213 | $123,600 | $16,300 | $107,300 |
| 2020 | $1,288 | $123,600 | $16,300 | $107,300 |
| 2019 | $1,355 | $125,700 | $16,300 | $109,400 |
| 2018 | $1,233 | $118,700 | $16,300 | $102,400 |
| 2017 | $995 | $107,600 | $16,300 | $91,300 |
| 2016 | $1,033 | $104,100 | $16,300 | $87,800 |
| 2014 | $897 | $99,800 | $16,300 | $83,500 |
| 2013 | $788 | $96,400 | $16,300 | $80,100 |
Agents Affiliated with this Home
-
Elisabeth Arvoy

Seller's Agent in 2025
Elisabeth Arvoy
Cressy & Everett- Elkhart
(574) 538-1269
3 in this area
50 Total Sales
Map
Source: Indiana Regional MLS
MLS Number: 202512917
APN: 20-06-23-179-035.000-009
- 58528 County Road 13
- 23604 Nora St
- VL Florence Ave
- 23336 Spring Creek Trail
- County Rd # 115 County Road 115
- 0 County Road 115 Unit 202439416
- 23978 Banyan Cir
- 58553 Glenriver Dr
- 23714 U S 33
- 58897 River Forest Dr
- 58900 River Forest Dr
- 57830 Quebec St
- 23781 Eastgate Ave
- 57616 County Road 13
- 23956 Oakdale St
- 23104 Johnathon Ct
- 58145 Wisteria Way
- 59641 Lee Ave
- 59616 Park Side Dr
- 22360 Glenford Dr






