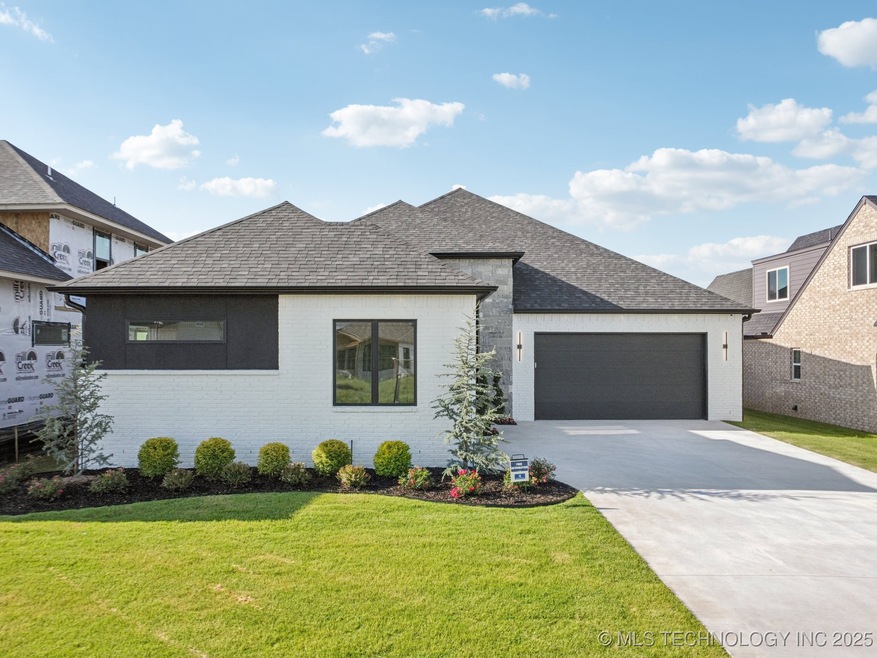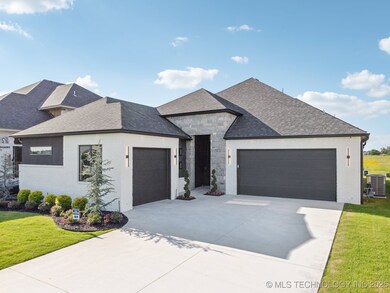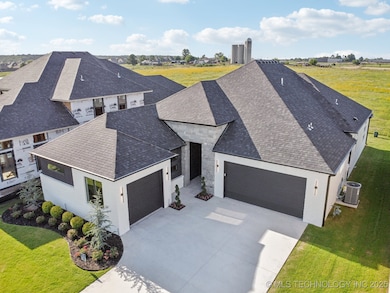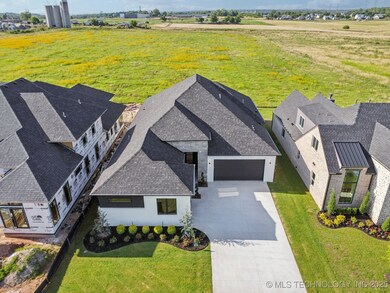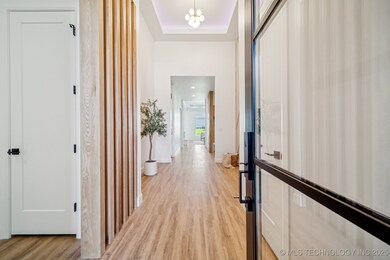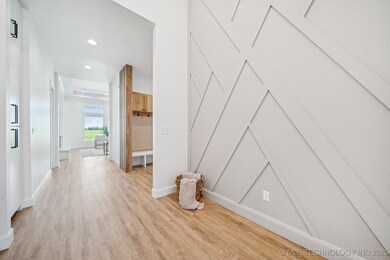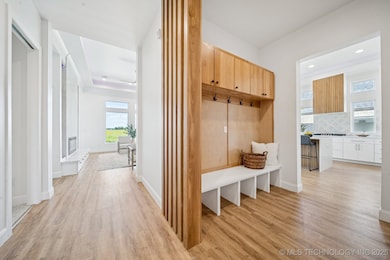Estimated payment $2,849/month
Highlights
- New Construction
- Contemporary Architecture
- 1 Fireplace
- Spa
- Wood Flooring
- High Ceiling
About This Home
Welcome to the future of luxury living! This brand new contemporary masterpiece blends cutting edge design with premium craftsmanship, offering a truly one of a kind experience. This home is not your average new build. It is packed with custom upgrades and exclusive features that set it apart from the rest. Designed for comfort, energy efficiency, and style, every detail has been carefully curated to exceed expectations. The house is in a prime location near the desirable city of Bixby, close to many shops and schools nearby. With both Jenks and Bixby a short drive away, one can expect many restaurants and shops to go to.
Home Details
Home Type
- Single Family
Est. Annual Taxes
- $1,000
Year Built
- Built in 2025 | New Construction
Lot Details
- 7,800 Sq Ft Lot
- South Facing Home
- Landscaped
- Sprinkler System
HOA Fees
- $54 Monthly HOA Fees
Parking
- 3 Car Attached Garage
Home Design
- Contemporary Architecture
- Brick Exterior Construction
- Slab Foundation
- Wood Frame Construction
- Fiberglass Roof
- Asphalt
- Stucco
Interior Spaces
- 2,567 Sq Ft Home
- 1-Story Property
- High Ceiling
- Ceiling Fan
- 1 Fireplace
- Aluminum Window Frames
- Security System Owned
- Washer and Gas Dryer Hookup
Kitchen
- Built-In Oven
- Built-In Range
- Dishwasher
- Stone Countertops
Flooring
- Wood
- Carpet
- Tile
Bedrooms and Bathrooms
- 3 Bedrooms
Eco-Friendly Details
- Energy-Efficient Insulation
Outdoor Features
- Spa
- Covered Patio or Porch
- Exterior Lighting
- Rain Gutters
Schools
- West Elementary School
- Bixby High School
Utilities
- Zoned Heating and Cooling
- Heating System Uses Gas
- Tankless Water Heater
- High Speed Internet
- Phone Available
- Cable TV Available
Listing and Financial Details
- Home warranty included in the sale of the property
Community Details
Overview
- Harvard Oaks Subdivision
Recreation
- Community Pool
- Community Spa
- Park
- Hiking Trails
Map
Home Values in the Area
Average Home Value in this Area
Property History
| Date | Event | Price | List to Sale | Price per Sq Ft |
|---|---|---|---|---|
| 10/10/2025 10/10/25 | Pending | -- | -- | -- |
| 09/09/2025 09/09/25 | Price Changed | $513,400 | -2.8% | $200 / Sq Ft |
| 06/07/2025 06/07/25 | For Sale | $528,000 | -- | $206 / Sq Ft |
Source: MLS Technology
MLS Number: 2523410
- 2353 E 134th St S
- 2333 E 134th St S
- 2354 E 134th St S
- 2347 E 135th St S
- 13509 S 26th St
- 2504 E 135th Dr S
- 2352 E 135th Dr S
- 2508 E 135th Dr S
- 2325 E 134th St S
- 2607 E 135th St S
- 2707 E 135th St S
- 2719 E 135th St S
- 2611 E 135th Dr
- 2335 E 135th St S
- 13606 S 21st Place E
- 2052 E 133rd Ct
- Oak Plan at Torrey Lakes - Bixby
- 2025 E 134th St S
- 13401 S 20th Ct
- 2070 E 136th St S
