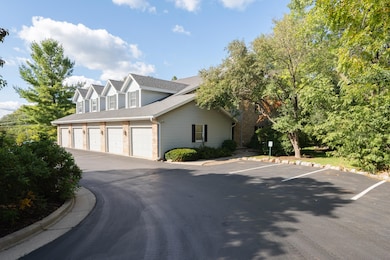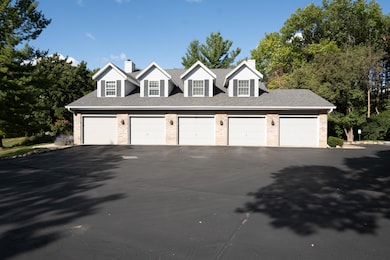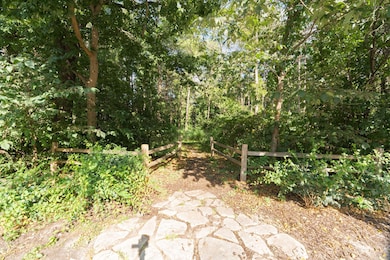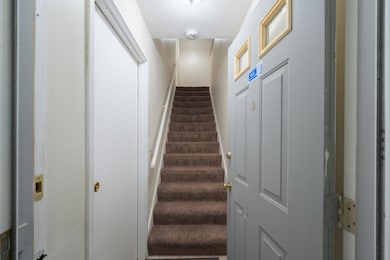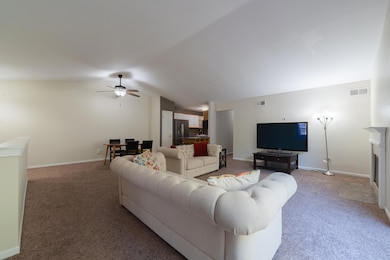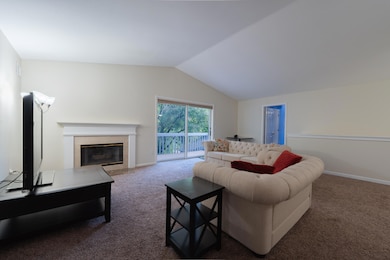2357 Quail Hollow Ct Unit D Delafield, WI 53018
Estimated payment $2,096/month
Highlights
- Open Floorplan
- Main Floor Bedroom
- Trails
- Cushing Elementary School Rated A-
- 1 Car Attached Garage
About This Home
Enjoy serenity of nature in this stunning wooded-lot, 2BR/2BA open concept condo located in the amazing City of Delafield. Features include master suite with tile flooring, tile shower, separate tub, and vanity and a huge full walk in closet. Gas fire place, vaulted ceilings and new furnace/AC (2017). Rec room can be office with potential for a 3BR! Association fees INCLUDES INTERNET AND WATER BILL. Deep private garage & above storage area. Assigned parking space next to the garage. Enjoy great views of the wooded area from the deck or walk the Lake Country trail right across the street. Nagawicka Lake is near distance. Close to I-94, shopping & restaurants! Outside Reserve parking spot next to the condo garage.
Property Details
Home Type
- Condominium
Est. Annual Taxes
- $3,077
Parking
- 1 Car Attached Garage
Home Design
- Brick Exterior Construction
Interior Spaces
- 1,489 Sq Ft Home
- 2-Story Property
- Open Floorplan
Kitchen
- Oven
- Range
- Microwave
- Dishwasher
Bedrooms and Bathrooms
- 2 Bedrooms
- Main Floor Bedroom
- 2 Full Bathrooms
Laundry
- Dryer
- Washer
Schools
- Kettle Moraine Middle School
Listing and Financial Details
- Exclusions: Seller's personal property.
- Assessor Parcel Number DELC0802998027
Community Details
Overview
- Property has a Home Owners Association
- Association fees include common area maintenance, replacement reserve, common area insur
Recreation
- Trails
Map
Home Values in the Area
Average Home Value in this Area
Tax History
| Year | Tax Paid | Tax Assessment Tax Assessment Total Assessment is a certain percentage of the fair market value that is determined by local assessors to be the total taxable value of land and additions on the property. | Land | Improvement |
|---|---|---|---|---|
| 2024 | $3,077 | $217,600 | $24,000 | $193,600 |
| 2023 | $2,964 | $217,600 | $24,000 | $193,600 |
| 2022 | $2,506 | $217,600 | $24,000 | $193,600 |
| 2021 | $2,414 | $165,000 | $20,000 | $145,000 |
| 2020 | $2,593 | $165,000 | $20,000 | $145,000 |
| 2019 | $2,347 | $165,000 | $20,000 | $145,000 |
| 2018 | $2,300 | $165,000 | $20,000 | $145,000 |
| 2017 | $2,806 | $165,000 | $20,000 | $145,000 |
| 2016 | $2,350 | $165,000 | $20,000 | $145,000 |
| 2015 | $2,453 | $165,000 | $20,000 | $145,000 |
| 2014 | $2,581 | $165,000 | $20,000 | $145,000 |
| 2013 | $2,581 | $166,600 | $20,000 | $146,600 |
Property History
| Date | Event | Price | List to Sale | Price per Sq Ft |
|---|---|---|---|---|
| 11/11/2025 11/11/25 | Price Changed | $349,900 | -1.1% | $235 / Sq Ft |
| 10/18/2025 10/18/25 | Price Changed | $353,900 | -1.7% | $238 / Sq Ft |
| 09/11/2025 09/11/25 | For Sale | $359,900 | -- | $242 / Sq Ft |
Purchase History
| Date | Type | Sale Price | Title Company |
|---|---|---|---|
| Condominium Deed | $199,900 | None Available | |
| Condominium Deed | $145,000 | 1St Service Title & Closing | |
| Condominium Deed | $175,000 | Premier Title & Closing Serv | |
| Warranty Deed | $123,000 | -- | |
| Special Warranty Deed | -- | -- |
Mortgage History
| Date | Status | Loan Amount | Loan Type |
|---|---|---|---|
| Previous Owner | $116,000 | New Conventional | |
| Previous Owner | $137,600 | Purchase Money Mortgage | |
| Previous Owner | $126,879 | Purchase Money Mortgage |
Source: Metro MLS
MLS Number: 1934681
APN: DELC-0802-998-027
- 2215B Circle Ridge Unit D
- 2264 Circle Ridge Rd Unit E
- 1913 Hillside Ct
- 1603 Milwaukee St
- 637 1st St
- W318N1045 Huckleberry Way N
- N25W30832 Overlook Ct
- 1001 Park Way
- 1026 Park Way
- 1025 Park Way
- 351 Stocks Dr
- 708 Lake St
- W304N2426 Maple Ave
- 711 Division St
- N28W30264 Red Hawk Ct
- N21W29727 Glen Cove Rd
- 1958 Hillcrest Dr
- N17W29663 Caldicot North Cir
- N16W29646 Caldicot South Cir
- N16W29672 Caldicot South Cir
- 3270-3280 Hillside Dr
- 828 Division St
- 226 Oneida St
- 402 Genesee St
- 435 Wells St
- 2221 Wisconsin 83
- W289 Louis Ave
- 311-431 Hartridge Dr
- 500 Manchester Ln Unit 500-514 Manchester Ln
- 314 Hartridge Dr
- 218 Lincolnshire Place
- 2310 N Lake Dr
- 550 Cottonwood Ave
- 247 W Main St Unit A
- 700 W Capitol Dr
- 4850 Easy St
- 4887 Easy St Unit 11
- 530 Windstone Dr Unit 202
- 208 E Capitol Dr
- 316 E Capitol Dr

