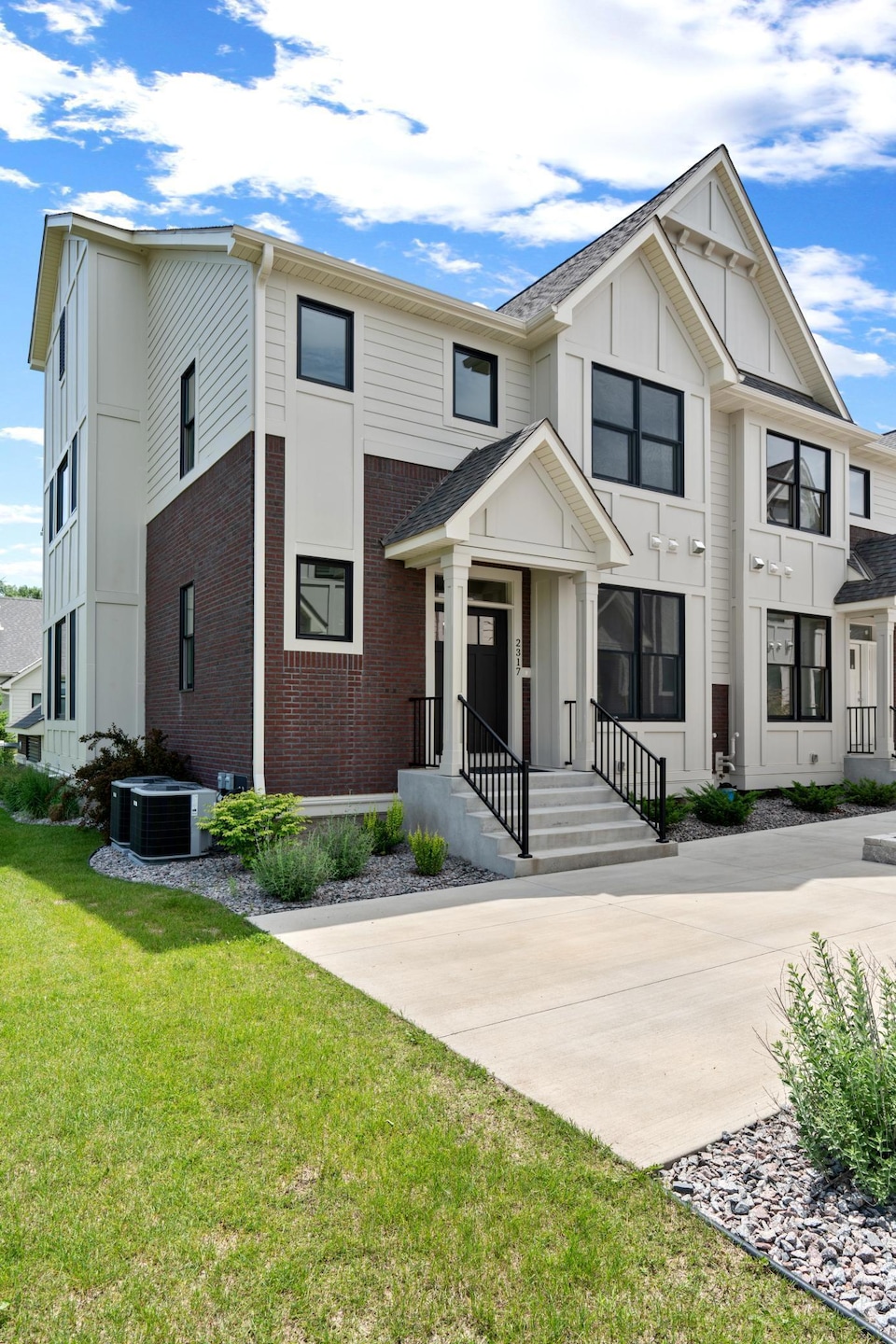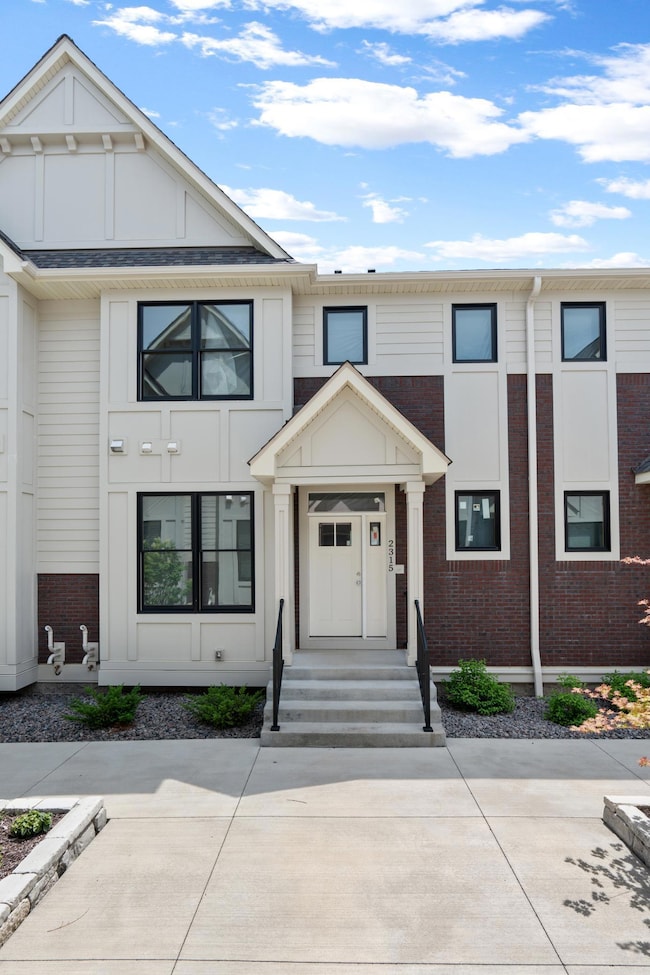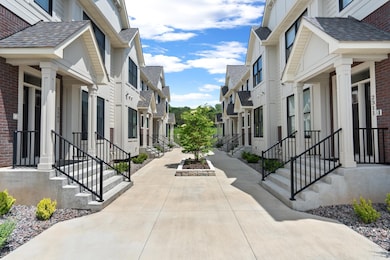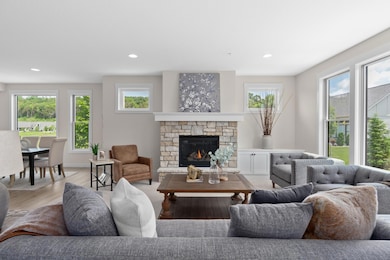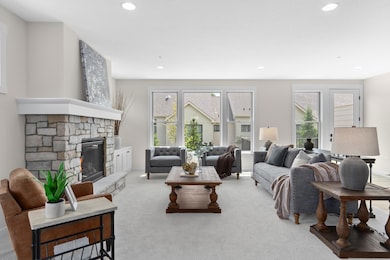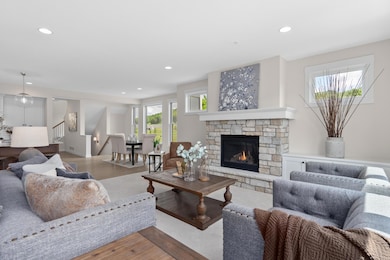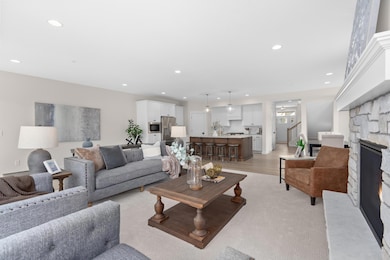2357 Simply Living Ln Hudson, WI 54016
Troy NeighborhoodEstimated payment $9,138/month
Highlights
- New Construction
- Deck
- Great Room
- River Crest Elementary School Rated A
- Main Floor Primary Bedroom
- Mud Room
About This Home
Experience unparalleled luxury in this exceptional two-story townhome featuring 4 bedrooms, 4 bathrooms, and a 3-car garage. Boasting over 5,600 finished square feet, this home offers two primary suites, two laundry rooms, and a two-story great room perfect for entertaining. The gourmet kitchen is a chef’s dream with a massive island and thoughtfully designed layout. Enjoy the optional private elevator and work with our expert designers to curate your dream home with personalized luxury finishes. Located in the highly desirable Park Place Village of Hudson, WI, you’re just minutes from hiking, biking, golfing, fine dining, clinics, and all the St. Croix River Valley has to offer. Super low HOA dues of only $195/month cover lawn care and snow removal to your front door for one inch or more. Don’t miss this rare opportunity for luxury, convenience, and one-of-a-kind design.
Townhouse Details
Home Type
- Townhome
Est. Annual Taxes
- $13
Year Built
- New Construction
Lot Details
- 2,788 Sq Ft Lot
- Additional Parcels
HOA Fees
- $195 Monthly HOA Fees
Parking
- 3 Car Attached Garage
- Heated Garage
- Tuck Under Garage
- Insulated Garage
- Common or Shared Parking
- Garage Door Opener
- Guest Parking
- Parking Fee
- Assigned Parking
Home Design
- Flex
- Pitched Roof
Interior Spaces
- 2-Story Property
- Gas Fireplace
- Mud Room
- Entrance Foyer
- Great Room
- Family Room
- Living Room with Fireplace
- Dining Room
- Home Office
- Storage Room
- Utility Room Floor Drain
- Finished Basement
Kitchen
- Walk-In Pantry
- Double Oven
- Range
- Microwave
- Dishwasher
- Stainless Steel Appliances
- The kitchen features windows
Bedrooms and Bathrooms
- 4 Bedrooms
- Primary Bedroom on Main
- En-Suite Bathroom
- Walk-In Closet
Laundry
- Laundry Room
- Dryer
- Washer
Accessible Home Design
- Accessible Elevator Installed
- Roll-in Shower
- Accessible Pathway
Outdoor Features
- Deck
Utilities
- Forced Air Heating and Cooling System
- Vented Exhaust Fan
- Electric Water Heater
Community Details
- Association fees include lawn care, professional mgmt, snow removal
- Park Place Village Association, Phone Number (715) 760-2298
- Built by Divine Custom Homes
- Park Place Village Community
Listing and Financial Details
- Assessor Parcel Number 236207322000
Map
Home Values in the Area
Average Home Value in this Area
Tax History
| Year | Tax Paid | Tax Assessment Tax Assessment Total Assessment is a certain percentage of the fair market value that is determined by local assessors to be the total taxable value of land and additions on the property. | Land | Improvement |
|---|---|---|---|---|
| 2024 | $13 | $69,600 | $69,600 | $0 |
| 2023 | $1,203 | $69,600 | $69,600 | $0 |
| 2022 | $1,130 | $69,600 | $69,600 | $0 |
| 2021 | $566 | $69,600 | $69,600 | $0 |
| 2020 | $566 | $34,800 | $34,800 | $0 |
Property History
| Date | Event | Price | List to Sale | Price per Sq Ft |
|---|---|---|---|---|
| 11/11/2025 11/11/25 | For Sale | $1,700,000 | -- | $287 / Sq Ft |
Source: NorthstarMLS
MLS Number: 6816680
APN: 236-2073-22-000
- 2424 Simply Living Ln
- 2477 Sharon Ln
- 2400 Simply Living Ln
- 2469 Sharon Ln
- 2341 Sharon Ln
- 2461 Sharon Ln
- 2225 Sharon Ln
- 2229 Sharon Ln
- 2315 Simply Living Ln Unit C
- 2313 Simply Living Ln Unit B
- 2348 Sydney Ln
- 2356 Sydney Ln
- 2467 Sydney Ln
- 2359 Sydney Ln
- 2475 Sydney Ln
- 2306 Simply Living Ln
- 2310 Simply Living Ln
- 2233 Sharon Ln
- 2473 Sharon Ln
- 535 Nordic Ln
- 1850 Mayer Rd
- 2229 Salvia Ln
- 2000 Maxwell Dr
- 1900-1920 Aspen Dr
- 2222 Hanley Rd
- 1810 Aspen Dr
- 1401 Namekagon St
- 146 Dunberry Pass
- 1551-1601 Heggen St
- 80 Heritage Blvd
- 600 Old Highway 35 S
- 1751 Laurel Ave
- 631 13th St S
- 88 Bridgewater Trail
- 907 Coulee Rd Unit 108
- 527 13th St S
- 14 Bridgewater Trail
- 340 12th St S
- 77 Coulee Rd
- 690 Elizabeth Way
