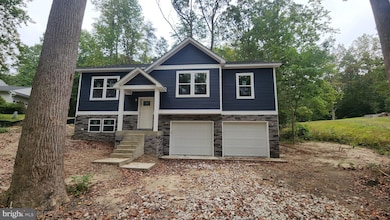23570 Myrtle Point Rd California, MD 20619
Estimated payment $3,061/month
Highlights
- New Construction
- 0.65 Acre Lot
- No HOA
- Leonardtown High School Rated A-
- Great Room
- 2 Car Direct Access Garage
About This Home
Step into a rare opportunity to bring your vision to life! This beautifully framed and securely enclosed home sits on a private wooded lot, offering the ideal blend of structure and creative freedom. With the framework completed and the drywall in place, you’re perfectly positioned to take the reins and make this home truly your own. Now is the perfect time to personalize the last few details like elegant flooring, stylish cabinetry and stunning countertops. Imagine the satisfaction of moving into a home where every corner has your signature style. Don’t miss your chance to turn this promising property into the perfect haven. Call your agent today for more details!
Listing Agent
(240) 925-9431 chrisnorris@topsiderealty.net Topside Realty License #6595 Listed on: 07/31/2025
Home Details
Home Type
- Single Family
Est. Annual Taxes
- $765
Lot Details
- 0.65 Acre Lot
- Property is in excellent condition
- Property is zoned RL
Parking
- 2 Car Direct Access Garage
- Basement Garage
- Front Facing Garage
- Driveway
Home Design
- New Construction
- Split Foyer
- Combination Foundation
- Slab Foundation
- Poured Concrete
- Vinyl Siding
- Stick Built Home
Interior Spaces
- 1,860 Sq Ft Home
- Property has 2 Levels
- Great Room
- Dining Room
Bedrooms and Bathrooms
Basement
- Walk-Out Basement
- Connecting Stairway
- Interior Basement Entry
- Garage Access
- Basement Windows
Schools
- Leonardtown High School
Utilities
- Central Air
- Heat Pump System
- Well
- Electric Water Heater
- Septic Tank
Community Details
- No Home Owners Association
- Holly Haven Subdivision
Listing and Financial Details
- Tax Lot 5
- Assessor Parcel Number 1908046085
Map
Home Values in the Area
Average Home Value in this Area
Tax History
| Year | Tax Paid | Tax Assessment Tax Assessment Total Assessment is a certain percentage of the fair market value that is determined by local assessors to be the total taxable value of land and additions on the property. | Land | Improvement |
|---|---|---|---|---|
| 2025 | $842 | $79,700 | $79,700 | $0 |
| 2024 | $842 | $79,700 | $79,700 | $0 |
| 2023 | $842 | $79,700 | $79,700 | $0 |
| 2022 | $842 | $79,700 | $79,700 | $0 |
| 2021 | $842 | $79,700 | $79,700 | $0 |
| 2020 | $842 | $79,700 | $79,700 | $0 |
| 2019 | $784 | $79,700 | $79,700 | $0 |
| 2018 | $842 | $79,700 | $79,700 | $0 |
| 2017 | $841 | $79,700 | $0 | $0 |
| 2016 | -- | $79,700 | $0 | $0 |
| 2015 | $996 | $79,700 | $0 | $0 |
| 2014 | $996 | $84,700 | $0 | $0 |
Property History
| Date | Event | Price | List to Sale | Price per Sq Ft | Prior Sale |
|---|---|---|---|---|---|
| 11/12/2025 11/12/25 | Price Changed | $569,900 | -5.0% | $306 / Sq Ft | |
| 07/31/2025 07/31/25 | For Sale | $599,900 | +549.9% | $323 / Sq Ft | |
| 03/07/2025 03/07/25 | Sold | $92,300 | -6.8% | -- | View Prior Sale |
| 02/26/2025 02/26/25 | Pending | -- | -- | -- | |
| 09/06/2024 09/06/24 | Price Changed | $99,000 | -9.9% | -- | |
| 10/02/2023 10/02/23 | For Sale | $109,900 | +99.8% | -- | |
| 06/28/2023 06/28/23 | Sold | $55,000 | -8.3% | -- | View Prior Sale |
| 06/01/2023 06/01/23 | Pending | -- | -- | -- | |
| 05/02/2023 05/02/23 | For Sale | $60,000 | -- | -- |
Purchase History
| Date | Type | Sale Price | Title Company |
|---|---|---|---|
| Deed | $92,300 | None Listed On Document | |
| Deed | $55,000 | None Listed On Document | |
| Deed | -- | -- | |
| Deed | -- | -- | |
| Deed | $6,500 | -- |
Mortgage History
| Date | Status | Loan Amount | Loan Type |
|---|---|---|---|
| Closed | $105,000 | Seller Take Back | |
| Open | $395,000 | New Conventional |
Source: Bright MLS
MLS Number: MDSM2025152
APN: 08-046085
- 45493 Deer Crossing Ln
- 23771 Myrtle Glen Way
- 23756 Myrtle Glen Way
- 45429 Englewood Way
- 23665 Kingston Creek Rd
- 23531 Myrtle Point Rd
- 23557 Myrtle Point Rd
- 23734 Kingston Creek Rd
- 45301 Foghorn Way
- 45263 Mill Cove Harbor Rd
- Lot 2 Ewell Ln
- 45410 Clarks Mill Rd
- 45855 W Sunrise Dr
- 23790 Saint Clair Rd
- 45991 Clarks Rd
- 24250 N Patuxent Beach Rd
- 23164 Mirfield Ln
- 23024 Town Creek Dr
- 23560 F D R Blvd Unit 204
- 45216 Clarkes Landing Rd
- 23810 Myrtle Glen Way
- 24304 N Patuxent Beach Rd Unit ID1363913P
- 23053 Gunston Dr
- 23540 F D R Blvd Unit 303
- 44693 White Oak Ct
- 23314 Surrey Way
- 45086 Voyage Path
- 44678 Willow Oak Ct
- 23247 White Birch Ct Unit 135
- 45288 Rumsford Ln
- 45571 Catalina Ln
- 44947 Blackistone Cir
- 45522 Westmeath Way Unit A21
- 22513 Castle Pollard Way
- 25001 Half Pone Point Rd
- 14386 Calvert St Unit ID1363916P
- 14380 Calvert St Unit ID1363918P
- 14732 Patuxent Ave
- 45660 Jillian Ct
- 45704 N Maxine Way







