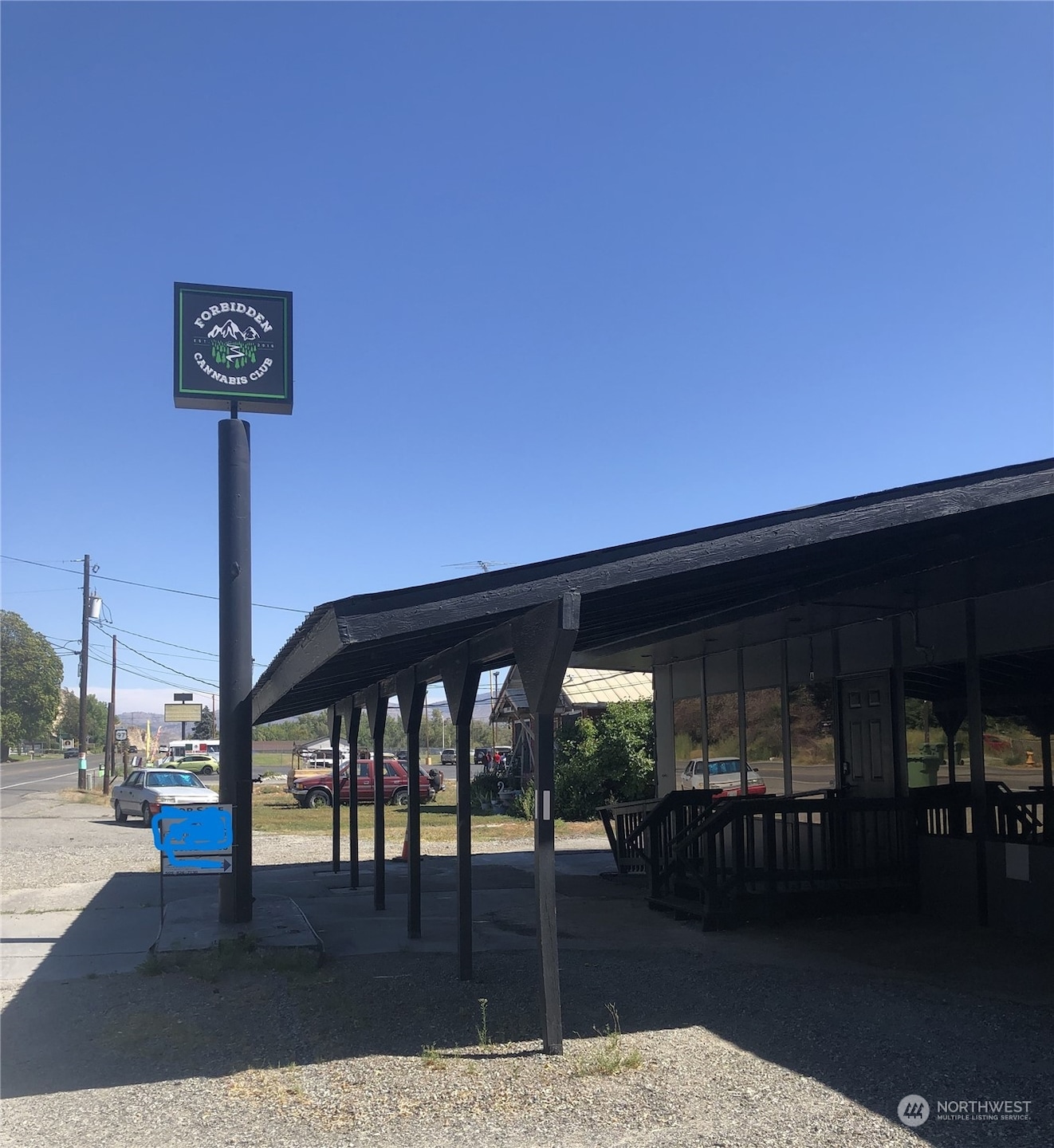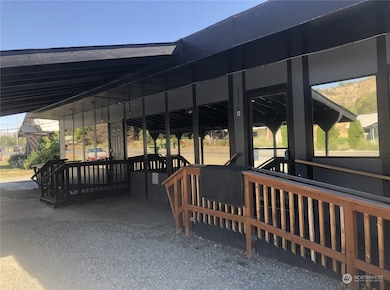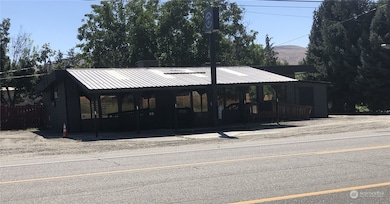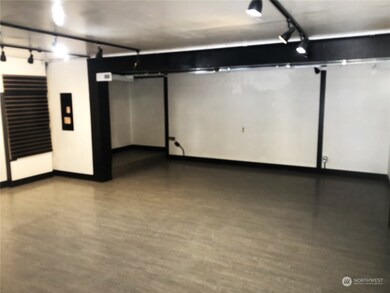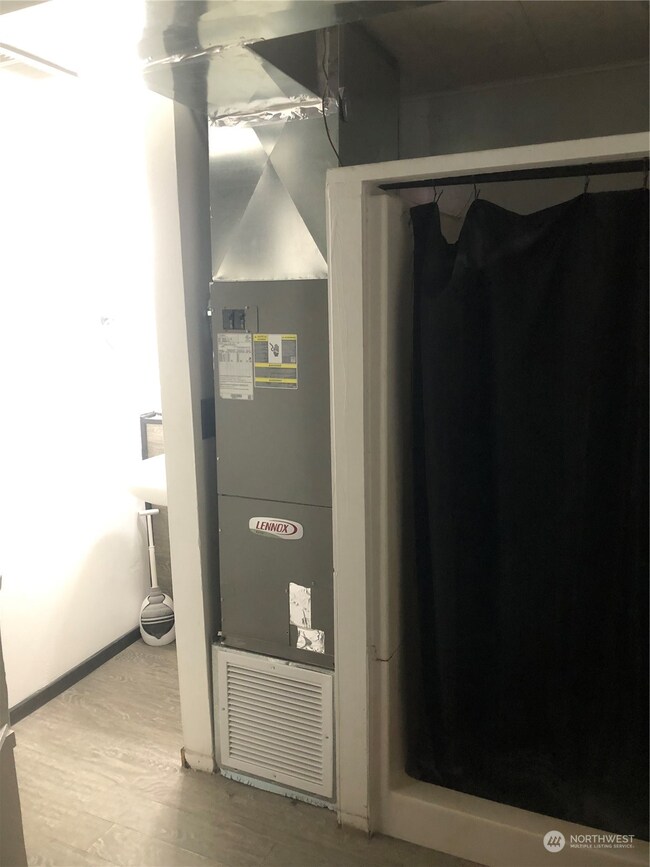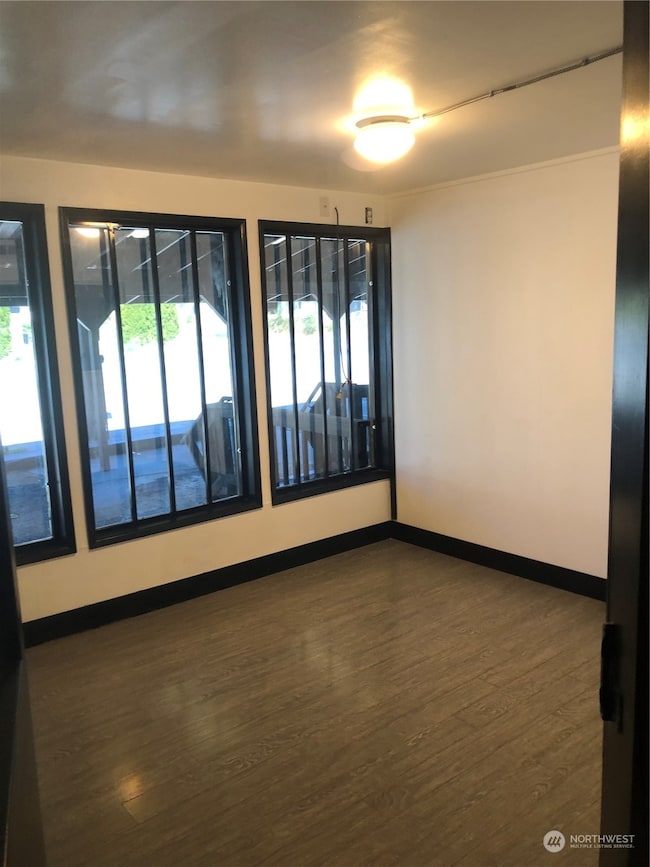Listed by Okanogan County Realty, LLC
2358 A,B,C Elmway Okanogan, WA 98840
Estimated payment $1,382/month
Total Views
52,387
1
Bed
2.5
Baths
1,680
Sq Ft
$137
Price per Sq Ft
Highlights
- Deck
- Storm Windows
- 1-Story Property
- No HOA
- Bathroom on Main Level
- Attached Carport
About This Home
Commerical building with resident in the back. Prime opportunity in a great location! This versatile commerical building features two separate sections that can be used individually or easily combined into one large store front. One bedroom, one bath home in the back with fenced in yard and covered deck. Perfect for those seeking a live/work setup or additional rental income alongside commerical operations. Ideal for store, office, or mix-use purposes.
Source: Northwest Multiple Listing Service (NWMLS)
MLS#: 2152722
Home Details
Home Type
- Single Family
Est. Annual Taxes
- $2,023
Year Built
- Built in 1960
Lot Details
- 0.35 Acre Lot
- Partially Fenced Property
- Level Lot
- Garden
- Property is in good condition
Home Design
- Metal Roof
- Wood Siding
Interior Spaces
- 1,680 Sq Ft Home
- 1-Story Property
- Vinyl Flooring
- Storm Windows
- Stove
- Rough-In Basement
Bedrooms and Bathrooms
- 1 Main Level Bedroom
- Bathroom on Main Level
Parking
- 1 Parking Space
- Attached Carport
Outdoor Features
- Deck
Schools
- Grainger Elementary School
- Okanogan Jr-Sr High Middle School
- Okanogan Jr-Sr High School
Utilities
- Cooling System Mounted In Outer Wall Opening
- Forced Air Heating System
- Private Water Source
- Water Heater
Community Details
- No Home Owners Association
- Okanogan Subdivision
Listing and Financial Details
- Down Payment Assistance Available
- Visit Down Payment Resource Website
- Tax Lot 41
- Assessor Parcel Number 5400410002
Map
Create a Home Valuation Report for This Property
The Home Valuation Report is an in-depth analysis detailing your home's value as well as a comparison with similar homes in the area
Home Values in the Area
Average Home Value in this Area
Property History
| Date | Event | Price | List to Sale | Price per Sq Ft |
|---|---|---|---|---|
| 08/22/2025 08/22/25 | Price Changed | $230,000 | 0.0% | $137 / Sq Ft |
| 08/22/2025 08/22/25 | For Sale | $230,000 | -4.2% | $137 / Sq Ft |
| 08/19/2025 08/19/25 | Off Market | $240,000 | -- | -- |
| 05/13/2025 05/13/25 | Price Changed | $240,000 | -4.0% | $143 / Sq Ft |
| 08/19/2024 08/19/24 | Price Changed | $250,000 | 0.0% | $149 / Sq Ft |
| 08/19/2024 08/19/24 | For Sale | $250,000 | -3.8% | $149 / Sq Ft |
| 08/18/2024 08/18/24 | Off Market | $260,000 | -- | -- |
| 08/18/2023 08/18/23 | For Sale | $260,000 | -- | $155 / Sq Ft |
Source: Northwest Multiple Listing Service (NWMLS)
Source: Northwest Multiple Listing Service (NWMLS)
MLS Number: 2152722
Nearby Homes
