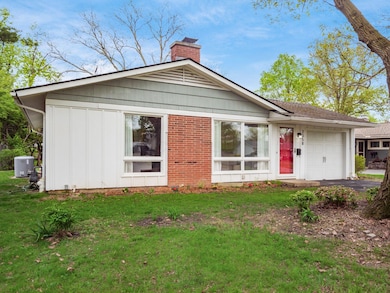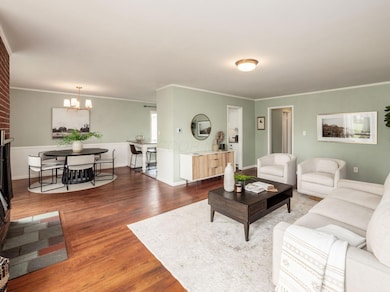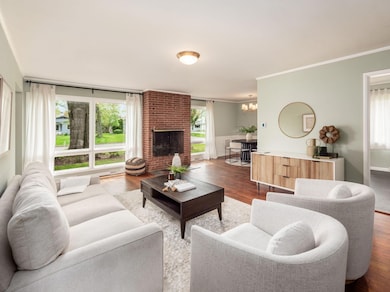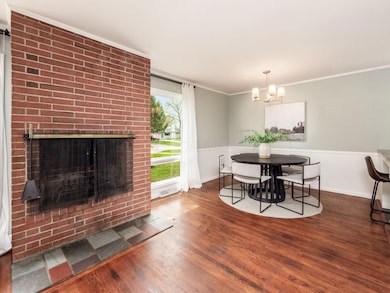
2358 Bristol Rd Columbus, OH 43221
Highlights
- Ranch Style House
- 1 Fireplace
- 1 Car Attached Garage
- Windermere Elementary School Rated A
- Fenced Yard
- Patio
About This Home
As of May 2025Highly desirable Upper Arlington single floor plan home boasting 1,188 square foot of living space, along with a large, partially finished lower level, with an egress window, containing another 500+/- square feet. This charming home offers 3 bedrooms and 2 full baths, including the highly sought-after primary bedroom with an en suite full bath. An open concept floor plan allows for seamless entertaining, beautifully complemented by hardwood floors and a wood burning fireplace that add a touch of warmth. Natural light pours in through an array of windows, highlighting the all-white kitchen with granite countertops. Many updates including a new furnace in 2024, new hot water tank in 2025, and a new battery back up sump pump in 2002. A one car attached garage offers convenience, culminating in a residence that truly feels like home. Enjoy the close proximity to Fancyburg Park. A must see!
Last Agent to Sell the Property
Cutler Real Estate License #2001012721 Listed on: 04/30/2025
Home Details
Home Type
- Single Family
Est. Annual Taxes
- $6,648
Year Built
- Built in 1955
Lot Details
- 7,405 Sq Ft Lot
- Fenced Yard
- Fenced
Parking
- 1 Car Attached Garage
Home Design
- Ranch Style House
- Block Foundation
Interior Spaces
- 1,188 Sq Ft Home
- 1 Fireplace
- Family Room
- Ceramic Tile Flooring
- Basement
- Recreation or Family Area in Basement
- Laundry on lower level
Kitchen
- Electric Range
- Microwave
- Dishwasher
Bedrooms and Bathrooms
- 3 Main Level Bedrooms
- 2 Full Bathrooms
Outdoor Features
- Patio
Utilities
- Forced Air Heating and Cooling System
- Heating System Uses Gas
- Gas Water Heater
Listing and Financial Details
- Assessor Parcel Number 070-007138
Ownership History
Purchase Details
Home Financials for this Owner
Home Financials are based on the most recent Mortgage that was taken out on this home.Purchase Details
Home Financials for this Owner
Home Financials are based on the most recent Mortgage that was taken out on this home.Purchase Details
Home Financials for this Owner
Home Financials are based on the most recent Mortgage that was taken out on this home.Purchase Details
Home Financials for this Owner
Home Financials are based on the most recent Mortgage that was taken out on this home.Purchase Details
Similar Homes in the area
Home Values in the Area
Average Home Value in this Area
Purchase History
| Date | Type | Sale Price | Title Company |
|---|---|---|---|
| Warranty Deed | $433,500 | Title One | |
| Warranty Deed | $386,000 | Northwest Title | |
| Warranty Deed | $386,000 | Northwest Title | |
| Warranty Deed | $220,000 | Attorney | |
| Deed | -- | -- |
Mortgage History
| Date | Status | Loan Amount | Loan Type |
|---|---|---|---|
| Open | $346,800 | New Conventional | |
| Previous Owner | $326,000 | New Conventional | |
| Previous Owner | $326,000 | New Conventional | |
| Previous Owner | $104,500 | New Conventional | |
| Previous Owner | $53,482 | Credit Line Revolving | |
| Previous Owner | $104,560 | Unknown | |
| Previous Owner | $40,000 | Credit Line Revolving | |
| Previous Owner | $20,000 | Credit Line Revolving | |
| Previous Owner | $68,108 | Unknown |
Property History
| Date | Event | Price | Change | Sq Ft Price |
|---|---|---|---|---|
| 05/23/2025 05/23/25 | Sold | $433,500 | +5.7% | $365 / Sq Ft |
| 05/16/2025 05/16/25 | Pending | -- | -- | -- |
| 04/30/2025 04/30/25 | For Sale | $410,000 | +6.2% | $345 / Sq Ft |
| 02/25/2022 02/25/22 | Sold | $386,000 | +7.3% | $325 / Sq Ft |
| 01/20/2022 01/20/22 | For Sale | $359,900 | +63.6% | $303 / Sq Ft |
| 09/18/2015 09/18/15 | Sold | $220,000 | -2.0% | $185 / Sq Ft |
| 08/27/2015 08/27/15 | For Sale | $224,500 | -- | $189 / Sq Ft |
Tax History Compared to Growth
Tax History
| Year | Tax Paid | Tax Assessment Tax Assessment Total Assessment is a certain percentage of the fair market value that is determined by local assessors to be the total taxable value of land and additions on the property. | Land | Improvement |
|---|---|---|---|---|
| 2024 | $6,648 | $114,840 | $49,980 | $64,860 |
| 2023 | $6,566 | $114,840 | $49,980 | $64,860 |
| 2022 | $6,206 | $87,120 | $32,130 | $54,990 |
| 2021 | $5,661 | $87,120 | $32,130 | $54,990 |
| 2020 | $5,477 | $87,120 | $32,130 | $54,990 |
| 2019 | $4,985 | $71,890 | $32,130 | $39,760 |
| 2018 | $4,510 | $71,890 | $32,130 | $39,760 |
| 2017 | $4,947 | $71,890 | $32,130 | $39,760 |
| 2016 | $4,066 | $61,500 | $25,730 | $35,770 |
| 2015 | $4,063 | $61,500 | $25,730 | $35,770 |
| 2014 | $4,067 | $61,500 | $25,730 | $35,770 |
| 2013 | $1,942 | $55,895 | $23,380 | $32,515 |
Agents Affiliated with this Home
-
D
Seller's Agent in 2025
David Powers
Cutler Real Estate
-
K
Buyer's Agent in 2025
Kyle Edwards
The Brokerage House
-
L
Seller's Agent in 2022
Lee Ritchie
RE/MAX
-
S
Seller's Agent in 2015
Susan Parrish
KW Classic Properties Realty
Map
Source: Columbus and Central Ohio Regional MLS
MLS Number: 225014140
APN: 070-007138
- 2232 Edgevale Rd
- 2269 Cranford Rd
- 2213 Bristol Rd
- 2492 Edgevale Rd
- 2309 Woodstock Rd
- 2554 Nottingham Rd
- 3675 Mountview Rd
- 2496 Swansea Rd
- 2781 Scioto Villas Dr
- 3839 Woodbridge Rd
- 2490 Wickliffe Rd
- 2608 Edgevale Rd
- 2620 Edgevale Rd
- 3519 Redding Rd
- 3509 Redding Rd
- 3445 Redding Rd
- 2128 Wesleyan Dr
- 2579 Wickliffe Rd
- 3525 Sciotangy Dr
- 3258 Kenyon Rd






