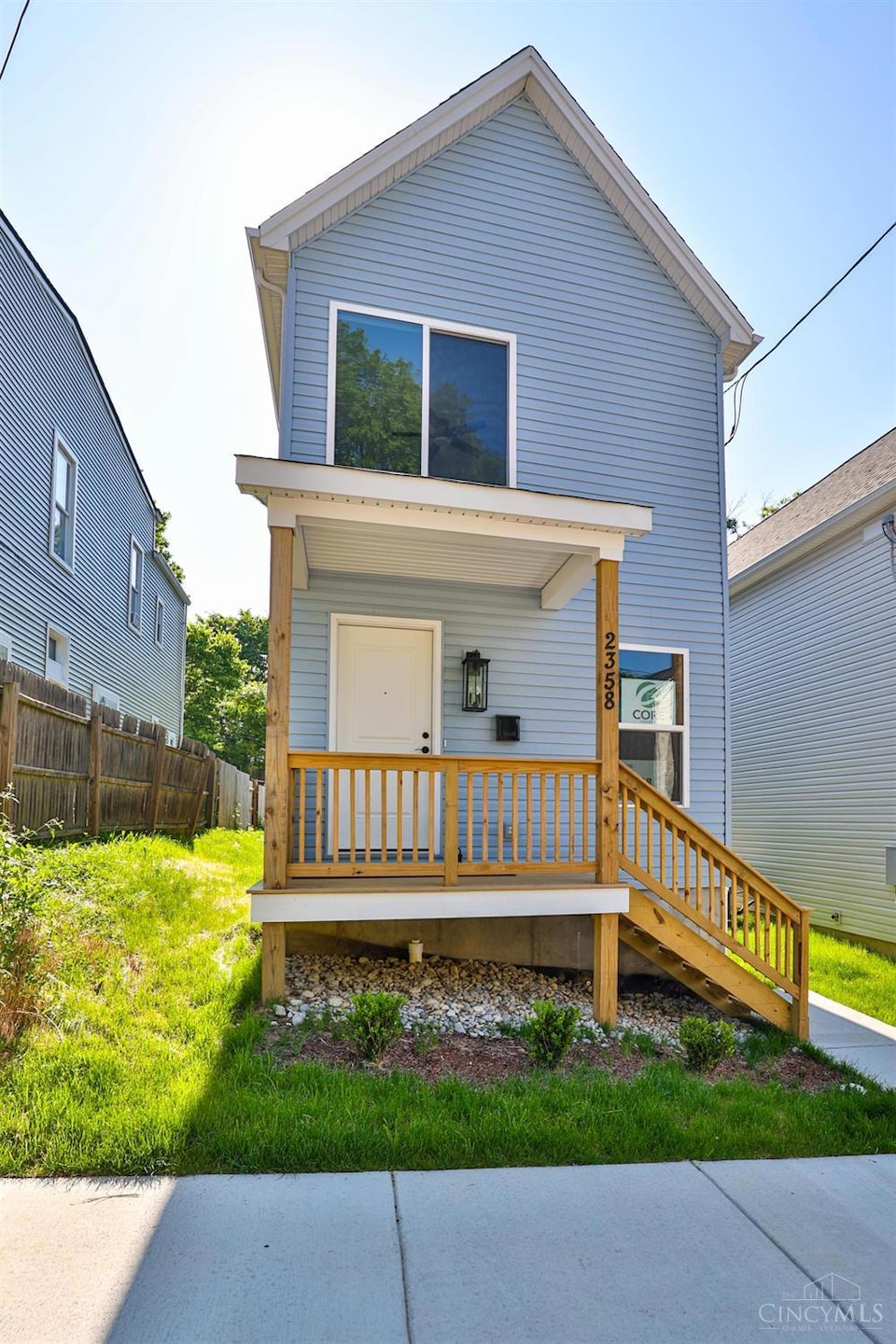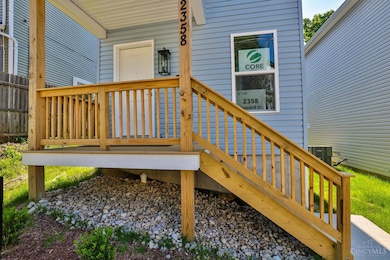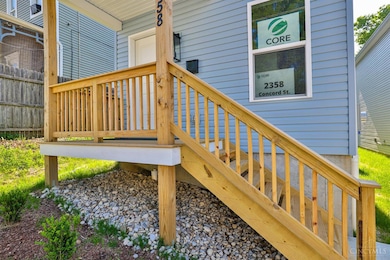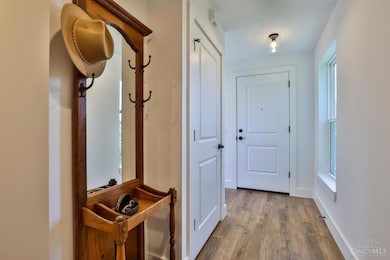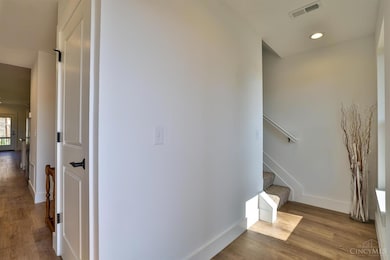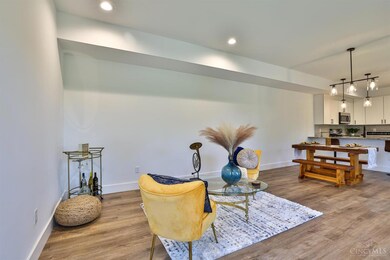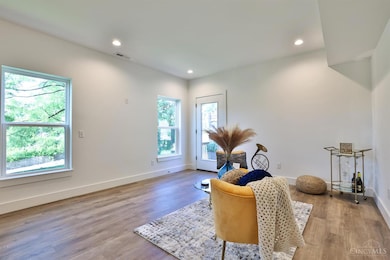PENDING
NEW CONSTRUCTION
2358 Concord St Cincinnati, OH 45206
Walnut Hills NeighborhoodEstimated payment $1,154/month
Total Views
10,066
3
Beds
1.5
Baths
--
Sq Ft
--
Price per Sq Ft
Highlights
- New Construction
- Wood Flooring
- No HOA
- Walnut Hills High School Rated A+
- Solid Surface Countertops
- Solid Wood Cabinet
About This Home
Modern Living in the heart of Walnut Hills! Don't miss your chance to own a new constructed home with Solar Panels, 3 bedrooms, 1.5 bathrooms, all just miniutes from downtown Cincinnati and beautiful Eden Park. Enjoy modern finishes throughout and the convenience of second floor laundry, charming front and back porch setting for relaxing. Eligible for City of Cincinnati Tax Abatement. Must meet income guidelines. Subsidy Recapture Program.
Home Details
Home Type
- Single Family
Lot Details
- Lot Dimensions are 25 x 88
Home Design
- New Construction
- Poured Concrete
- Shingle Roof
- Vinyl Siding
Interior Spaces
- 1.5-Story Property
- Crawl Space
Kitchen
- Breakfast Bar
- Oven or Range
- Microwave
- Dishwasher
- Solid Surface Countertops
- Solid Wood Cabinet
Flooring
- Wood
- Tile
Bedrooms and Bathrooms
- 3 Bedrooms
- Bathtub with Shower
Utilities
- Forced Air Heating and Cooling System
- Electric Water Heater
Community Details
- No Home Owners Association
Map
Create a Home Valuation Report for This Property
The Home Valuation Report is an in-depth analysis detailing your home's value as well as a comparison with similar homes in the area
Home Values in the Area
Average Home Value in this Area
Tax History
| Year | Tax Paid | Tax Assessment Tax Assessment Total Assessment is a certain percentage of the fair market value that is determined by local assessors to be the total taxable value of land and additions on the property. | Land | Improvement |
|---|---|---|---|---|
| 2024 | -- | $3,388 | $3,388 | -- |
| 2023 | $0 | $3,388 | $3,388 | $0 |
| 2022 | $0 | $1,733 | $1,733 | $0 |
| 2021 | $1 | $1,733 | $1,733 | $0 |
| 2020 | $14 | $1,733 | $1,733 | $0 |
| 2019 | $14 | $1,733 | $1,733 | $0 |
| 2018 | $11 | $3,679 | $1,733 | $1,946 |
| 2017 | $10 | $3,679 | $1,733 | $1,946 |
| 2016 | $10 | $3,680 | $1,698 | $1,982 |
| 2015 | $781 | $3,680 | $1,698 | $1,982 |
| 2014 | $657 | $3,680 | $1,698 | $1,982 |
| 2013 | $263 | $3,690 | $1,733 | $1,957 |
Source: Public Records
Property History
| Date | Event | Price | List to Sale | Price per Sq Ft |
|---|---|---|---|---|
| 11/14/2025 11/14/25 | Pending | -- | -- | -- |
| 06/05/2025 06/05/25 | For Sale | $220,000 | -- | -- |
Source: MLS of Greater Cincinnati (CincyMLS)
Purchase History
| Date | Type | Sale Price | Title Company |
|---|---|---|---|
| Sheriffs Deed | -- | -- | |
| Quit Claim Deed | $15,000 | None Available | |
| Quit Claim Deed | -- | None Available | |
| Warranty Deed | $4,000 | -- | |
| Certificate Of Transfer | -- | -- |
Source: Public Records
Source: MLS of Greater Cincinnati (CincyMLS)
MLS Number: 1843360
APN: 068-0003-0104
Nearby Homes
- 2362 Concord St
- 2356 Concord St
- 2361 Concord St
- 750 Morgan St
- 2407 Concord St
- 2406 Kenton St
- 2353 Kenton St
- 709 E Mcmillan St
- 2419 May St
- 2226 Kenton St
- 795 E Mcmillan St
- 2232 Fulton Ave
- 813 Wm H Taft Rd
- 806 Wm H Taft Rd
- 965 Windsor St
- 967 Windsor St
- 2612 Stanton Ave
- 2604 Melrose Ave
- 2323 Fowler St
- 2630 Stanton Ave
