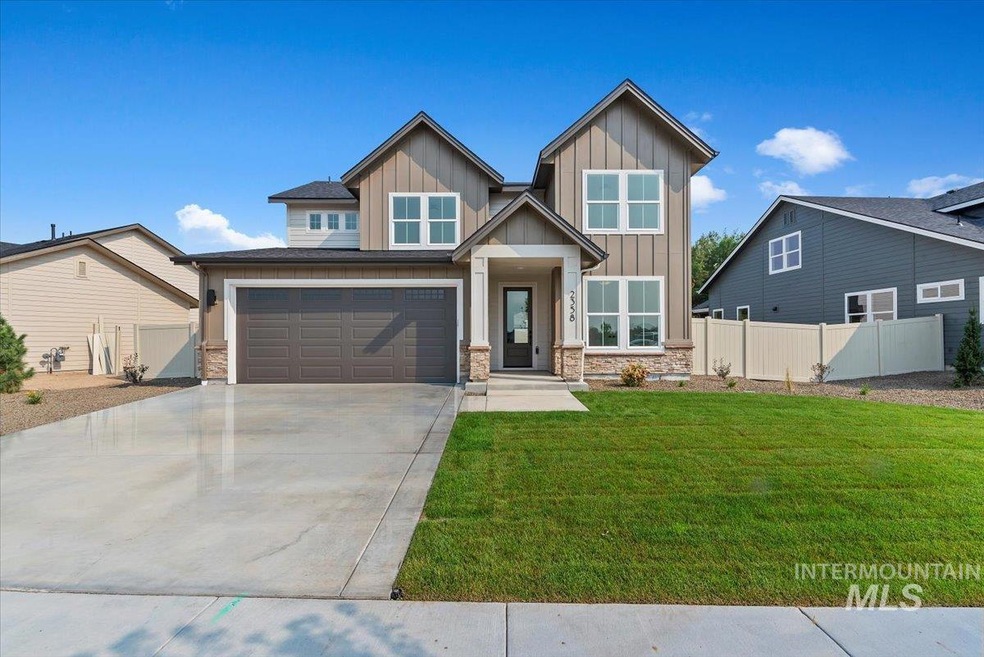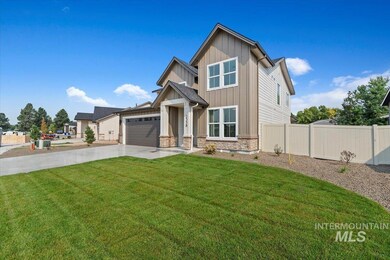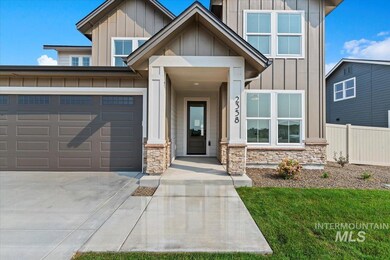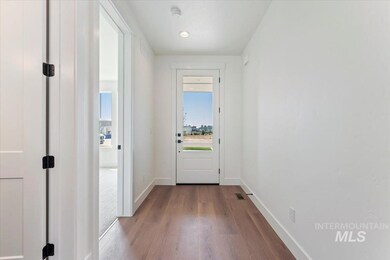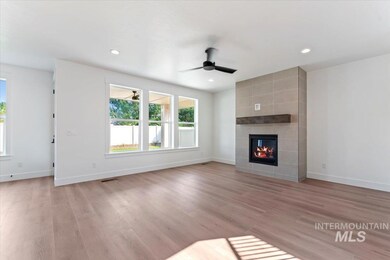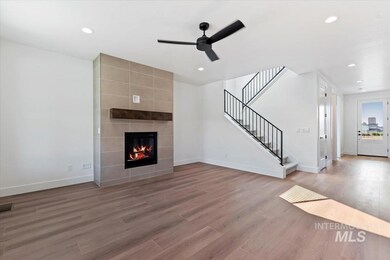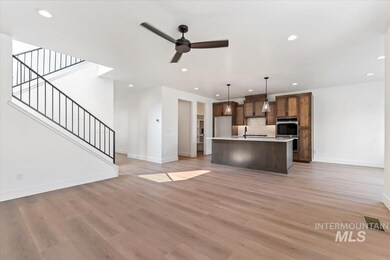Estimated payment $3,805/month
Highlights
- New Construction
- Great Room
- Den
- Seven Oaks Elementary School Rated 9+
- Quartz Countertops
- Covered Patio or Porch
About This Home
Residence 9 by Sterling Homes is a beautiful 2 story home features all the extra space you will need. This home offers generous sized bedrooms along with an additional bonus room upstairs which can be used as a 4th bedroom as well as a down stairs bonus room can be used as an office/den or 5th bedroom. The kitchen features wood cabinetry, quartz countertops, a large center island and built-in stainless steel appliances with a separate dining area. The primary suite features a frameless glass shower, soaker tub, a dual sink vanity and generous walk-in closet. Come see this beautiful premier luxury Sterling Home community adjacent to Eagle Hills Golf Course. Visit our Sales Office located at 2358 E Monhegan Dr. in Eagle, Open daily 10am - 6pm.
Listing Agent
Starwood Realty Inc Brokerage Phone: 208-999-0156 Listed on: 11/20/2025

Home Details
Home Type
- Single Family
Est. Annual Taxes
- $238
Year Built
- Built in 2025 | New Construction
Lot Details
- 8,102 Sq Ft Lot
- Property is Fully Fenced
- Vinyl Fence
- Drip System Landscaping
- Sprinkler System
- Garden
HOA Fees
- $100 Monthly HOA Fees
Parking
- 3 Car Attached Garage
- Tandem Parking
- Driveway
- Open Parking
Home Design
- Frame Construction
- Composition Roof
- HardiePlank Type
- Stone
Interior Spaces
- 2,449 Sq Ft Home
- 2-Story Property
- Plumbed for Central Vacuum
- Self Contained Fireplace Unit Or Insert
- Gas Fireplace
- Great Room
- Den
- Crawl Space
Kitchen
- Breakfast Bar
- Built-In Double Oven
- Gas Oven
- Built-In Range
- Microwave
- Dishwasher
- Kitchen Island
- Quartz Countertops
- Disposal
Flooring
- Carpet
- Laminate
Bedrooms and Bathrooms
- 5 Bedrooms | 1 Main Level Bedroom
- En-Suite Primary Bedroom
- Walk-In Closet
- 3 Bathrooms
- Double Vanity
- Walk-in Shower
Outdoor Features
- Covered Patio or Porch
Schools
- Seven Oaks Elementary School
- Eagle Middle School
- Eagle High School
Utilities
- Forced Air Heating and Cooling System
- Heating System Uses Natural Gas
- ENERGY STAR Qualified Water Heater
- Gas Water Heater
- High Speed Internet
- Cable TV Available
Community Details
- Built by Sterling Homes
Listing and Financial Details
- Assessor Parcel Number R7400210060
Map
Home Values in the Area
Average Home Value in this Area
Tax History
| Year | Tax Paid | Tax Assessment Tax Assessment Total Assessment is a certain percentage of the fair market value that is determined by local assessors to be the total taxable value of land and additions on the property. | Land | Improvement |
|---|---|---|---|---|
| 2025 | $240 | $48,700 | -- | -- |
| 2024 | -- | $57,200 | -- | -- |
Property History
| Date | Event | Price | List to Sale | Price per Sq Ft |
|---|---|---|---|---|
| 08/28/2025 08/28/25 | For Sale | $699,900 | -- | $286 / Sq Ft |
Source: Intermountain MLS
MLS Number: 98968050
APN: R7400210060
- 2315 E Monhegan Dr
- 660 N Hiltonhead Way
- Residence 10 Plan at Sterling Heights
- Residence 5 Plan at Sterling Heights
- Residence 2 Plan at Sterling Heights
- Residence 4 Plan at Sterling Heights
- Residence 11 Plan at Sterling Heights
- Residence 6 Plan at Sterling Heights
- Residence 9 Plan at Sterling Heights
- Residence 13 Plan at Sterling Heights
- Residence 12 Plan at Sterling Heights
- 652 N Morning Glory Way
- 2469 Skokie Dr E
- The Palmer Plan at Sterling Heights
- The Alderbrook Plan at Sterling Heights
- The Oakmont Plan at Sterling Heights
- The Kingston Plan at Sterling Heights
- Jackson Plan at Sterling Heights
- The Callaway Plan at Sterling Heights
- The Torrey Plan at Sterling Heights
