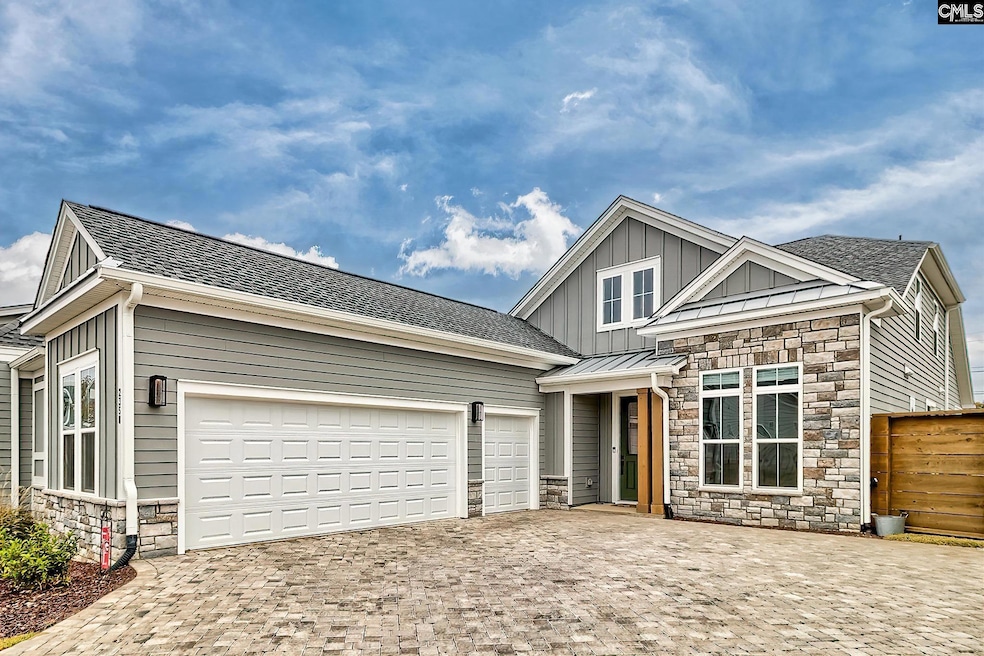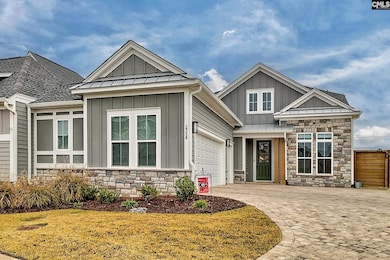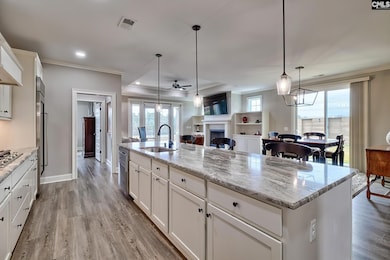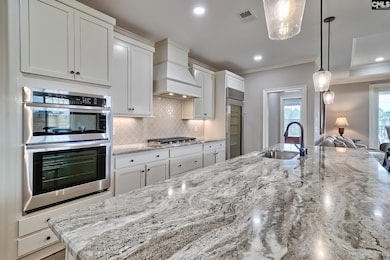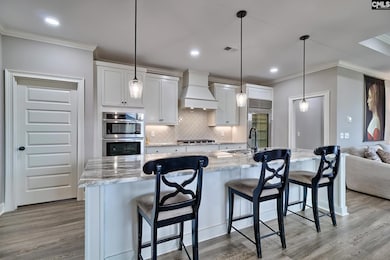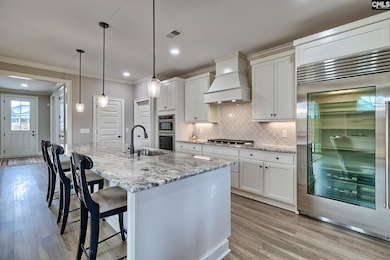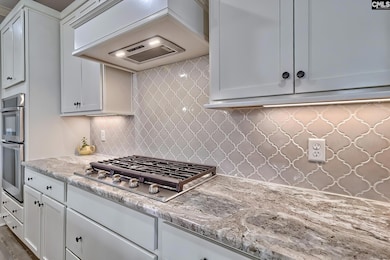2358 High Bluff Loop Lexington, SC 29072
Estimated payment $3,904/month
Highlights
- Craftsman Architecture
- Main Floor Primary Bedroom
- Quartz Countertops
- Midway Elementary School Rated A
- Loft
- Covered Patio or Porch
About This Home
Like new and move in ready! Built in 2023, this four bedroom home features tons of beautiful upgraded finishes throughout. The main level of the home features an open floor plan with a spacious kitchen complete with quartz countertops, stainless steel appliances, and a large island. The kitchen overlooks the living room and dining area, perfect for entertaining family and guests. The living room has a charming gas fireplace with built ins on both sides. The primary bedroom is tucked away for a quiet retreat, featuring a customized tray ceiling, a private entrance onto the back patio, as well as a spa Like bathroom with an oversized fully tiled shower, double vanity, and large walk in closet that connects to the laundry room. Two additional bedrooms (each with a full bathroom) complete the main level. Upstairs you'll find a spacious loft and fourth bedroom, allowing ample room for family and guests to each have their own space. Enjoy the private backyard overlooking a serene landscape and with views of the Saluda River. This home is located in the award-winning Saluda River Club and features amenities including two clubhouses, two pools, a fitness center, playgrounds, walking trails and access to the Saluda River! Disclaimer: CMLS has not reviewed and, therefore, does not endorse vendors who may appear in listings.
Home Details
Home Type
- Single Family
Year Built
- Built in 2023
Lot Details
- 6,534 Sq Ft Lot
- Wood Fence
- Back Yard Fenced
- Sprinkler System
Parking
- 3 Car Garage
Home Design
- Craftsman Architecture
- Slab Foundation
- HardiePlank Siding
Interior Spaces
- 2,498 Sq Ft Home
- 2-Story Property
- Ceiling Fan
- Recessed Lighting
- Gas Log Fireplace
- Living Room with Fireplace
- Loft
- Luxury Vinyl Plank Tile Flooring
Kitchen
- Gas Cooktop
- Kitchen Island
- Quartz Countertops
- Tiled Backsplash
Bedrooms and Bathrooms
- 4 Bedrooms
- Primary Bedroom on Main
- Walk-In Closet
- Dual Vanity Sinks in Primary Bathroom
- Private Water Closet
Laundry
- Laundry Room
- Laundry on main level
Schools
- Midway Elementary School
- Meadow Glen Middle School
- River Bluff High School
Additional Features
- Covered Patio or Porch
- Central Heating and Cooling System
Community Details
- Property has a Home Owners Association
- Association fees include clubhouse, common area maintenance, front yard maintenance, playground, security, sprinkler, green areas
- Preferred Properties HOA
- Saluda River Club Subdivision
Map
Home Values in the Area
Average Home Value in this Area
Tax History
| Year | Tax Paid | Tax Assessment Tax Assessment Total Assessment is a certain percentage of the fair market value that is determined by local assessors to be the total taxable value of land and additions on the property. | Land | Improvement |
|---|---|---|---|---|
| 2024 | $3,630 | $678 | $678 | $0 |
| 2023 | $337 | $678 | $678 | $0 |
| 2020 | $0 | $0 | $0 | $0 |
Property History
| Date | Event | Price | List to Sale | Price per Sq Ft |
|---|---|---|---|---|
| 11/21/2025 11/21/25 | For Sale | $699,000 | -- | $280 / Sq Ft |
Purchase History
| Date | Type | Sale Price | Title Company |
|---|---|---|---|
| Deed | $639,900 | None Listed On Document | |
| Deed | $75,000 | None Listed On Document |
Mortgage History
| Date | Status | Loan Amount | Loan Type |
|---|---|---|---|
| Open | $607,905 | New Conventional | |
| Previous Owner | $440,000 | Credit Line Revolving | |
| Previous Owner | $3,195,000 | New Conventional |
Source: Consolidated MLS (Columbia MLS)
MLS Number: 622113
APN: 003501-06-017
- 2011 Shallow Bluff Ct
- 2230 High Bluff Loop
- 2058 Shallow Bluff Ct
- 213 Coldwater Crossing
- 334 Coldwater Crossing
- 624 Tailwater Bend
- 1028 Manarola Rd
- 1226 Tributary Rd
- 1020 Manarola Rd
- 1016 Manarola Rd
- 1209 Tributary Rd
- 1008 Manarola Rd
- 1004 Manarola Rd
- 210 River Club Rd
- 202 Waterstone Dr
- 141 Travertine Crossing
- 1149 Britton Creek Ct
- 450 Outer Banks Dr
- 1128 Britton Creek Ct
- 1107 Britton Creek Ct
- 175 Cascade Dr
- 245 Jimmy Love Ln
- 121 Silvermill Rd
- 209 Biddle Rd
- 264 Piney Grove Rd
- 2400 Ashland Rd
- 405 Blue Robin Ln
- 285 Piney Grove Rd
- 101 Saluda Pointe Dr
- 2023 Cedarbrook Ct
- 237 Satin Walnut Way
- 2423 Merry Wood Rd
- 19 Landmark Dr
- 813 Seton Rd
- 309 Tendrill Ct
- 5908 Wescott Rd
- 1221 Bower Pkwy Unit 304
- 2221 Bush River Rd
- 601 Saint Andrews Rd
- 408 Foxfire Dr
Ask me questions while you tour the home.
