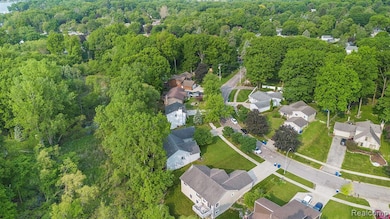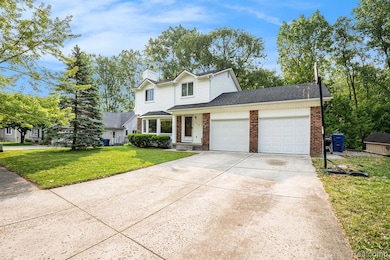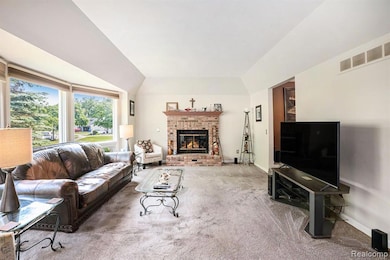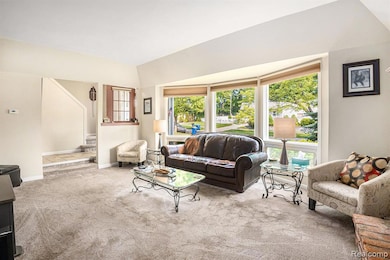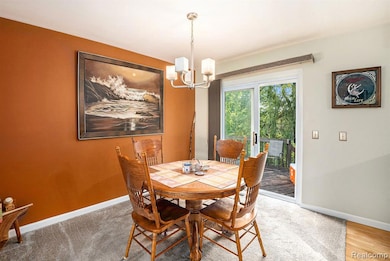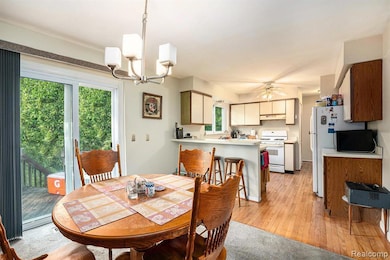2358 Highfield Rd Waterford, MI 48329
Waterford Township NeighborhoodEstimated payment $1,742/month
Highlights
- Popular Property
- Deck
- 2 Car Direct Access Garage
- Colonial Architecture
- No HOA
- Porch
About This Home
The Seller has just spent $20k to improve & enhance the deck! Opportunity knocks with this classic colonial! Discover an unmatched setting backing to a very private & wooded commons area! Peace & quiet can be yours with this one of a kind lot where nature abounds. An unbeatable price for this desirable and established neighborhood, no cookie cutter homes here. The curb appeal commences with the large, concrete & flat driveway leading to the low maintenance exterior. The charming white siding & black dimensional shingles will make you’re the envy of all the neighbors. Enter the traditional with a twist layout starting with the great room with a tall, tray ceiling & fireplace. The stunning front windows span the north side of the home & allow for a flood of natural light. The great room opens onto the dining space which adjoins the well-equipped kitchen with hardwood flooring & a gas range. A powder bath rounds out this level. Upstairs discover several rare commodities including 3 bedrooms one of which is a primary with an ensuite bath. It overlooks the supremely wooded backyard and features two closets. Two other, sizable bedrooms share a ceramic bath with tub. The nearly fully finished, walkout lower level adds an additional/approximate 600 square feet of living space. It’s family room and separate, dedicated bar area yield plenty of room for entertaining. A third full bath plus a separate storage room maximize the lower-level's utility. The attached & supersized garage has two separate garage doors & tall ceilings, too. The .26-acre backyard feels much larger as it backs to a neighborhood commons. The replacement retaining wall further supports and enhances the structure. The completely fenced yard abutting woods & no HOA are rare commodities across the board. No fuss landscaping, too! Excellent proximity to the Drayton Plain Nature Center, Cooley Elementary & so much more! IDRBNG
Listing Agent
@properties Christie's Int'l R E Clarkston License #6501294606 Listed on: 09/12/2025
Home Details
Home Type
- Single Family
Est. Annual Taxes
Year Built
- Built in 1986
Lot Details
- 0.26 Acre Lot
- Lot Dimensions are 70x140x107x140
- Back Yard Fenced
Parking
- 2 Car Direct Access Garage
Home Design
- Colonial Architecture
- Brick Exterior Construction
- Poured Concrete
- Asphalt Roof
- Chimney Cap
- Vinyl Construction Material
Interior Spaces
- 1,444 Sq Ft Home
- 2-Story Property
- Living Room with Fireplace
- Finished Basement
Kitchen
- Free-Standing Electric Oven
- Free-Standing Gas Range
- Dishwasher
Bedrooms and Bathrooms
- 3 Bedrooms
Outdoor Features
- Deck
- Exterior Lighting
- Porch
Location
- Ground Level
Utilities
- Forced Air Heating and Cooling System
- Heating System Uses Natural Gas
- Natural Gas Water Heater
- High Speed Internet
- Cable TV Available
Community Details
- No Home Owners Association
- Watkins Hills 9 Subdivision
Listing and Financial Details
- Assessor Parcel Number 1314103048
Map
Home Values in the Area
Average Home Value in this Area
Tax History
| Year | Tax Paid | Tax Assessment Tax Assessment Total Assessment is a certain percentage of the fair market value that is determined by local assessors to be the total taxable value of land and additions on the property. | Land | Improvement |
|---|---|---|---|---|
| 2024 | $1,514 | $125,570 | $0 | $0 |
| 2023 | $1,444 | $114,260 | $0 | $0 |
| 2022 | $2,401 | $110,060 | $0 | $0 |
| 2021 | $2,275 | $100,490 | $0 | $0 |
| 2020 | $1,322 | $97,080 | $0 | $0 |
| 2019 | $2,224 | $93,330 | $0 | $0 |
| 2018 | $2,207 | $83,150 | $0 | $0 |
| 2017 | $2,036 | $83,150 | $0 | $0 |
| 2016 | $2,032 | $74,180 | $0 | $0 |
| 2015 | -- | $66,220 | $0 | $0 |
| 2014 | -- | $56,130 | $0 | $0 |
| 2011 | -- | $55,160 | $0 | $0 |
Property History
| Date | Event | Price | List to Sale | Price per Sq Ft |
|---|---|---|---|---|
| 09/24/2025 09/24/25 | Price Changed | $289,900 | -3.3% | $201 / Sq Ft |
| 09/24/2025 09/24/25 | For Sale | $299,900 | 0.0% | $208 / Sq Ft |
| 09/19/2025 09/19/25 | Pending | -- | -- | -- |
| 09/12/2025 09/12/25 | For Sale | $299,900 | -- | $208 / Sq Ft |
Purchase History
| Date | Type | Sale Price | Title Company |
|---|---|---|---|
| Warranty Deed | $91,250 | Liberty Title | |
| Deed | $170,000 | -- |
Mortgage History
| Date | Status | Loan Amount | Loan Type |
|---|---|---|---|
| Previous Owner | $88,936 | FHA |
Source: Realcomp
MLS Number: 20251035722
APN: 13-14-103-048
- 3871 Coventry Valley Dr
- 3830 Pine Orchard Cir
- 4073 Silver Birch Dr
- 4170 Edmore Rd
- 3976 Saginaw Trail
- Vac Newport Way Dr
- 3756 Newport Way Dr
- 2020 Watkins Lake Rd
- 2006 Watkins Lake Rd
- 4255 Lakewood Dr
- 2903 Elba Ave
- 2925 Seebaldt Ave
- 4040 Lark Ave
- 3432 Loon Lake Ct
- 3416 Loon Lake Ct
- 3388 Loon Lake Ct
- 3436 Adams Shore Dr
- 2164 Georgeland Dr
- 1691 Eason
- 3633 Richmond St
- 2345 Marwood Dr
- 3170 Dixie Hwy Unit C
- 4367 Monroe Ave
- 2258 Briggs St
- 3534 Fort Dr
- 3188 Sashabaw Rd
- 3325 Watkins Lake Rd
- 4645 Claudia Dr
- 1744 Crescent Lake Rd
- 850 Williamsbury Ct
- 3620 Windmill Dr
- 3703 Breaker St
- 950 Village Green Ln
- 2500 Tuson Dr
- 2870 Greyberry Dr
- 2750 Cherokee Dr
- 2741 Campbellgate Dr
- 2709 Campbellgate Dr
- 600 W Walton Blvd
- 600 W Walton Blvd

