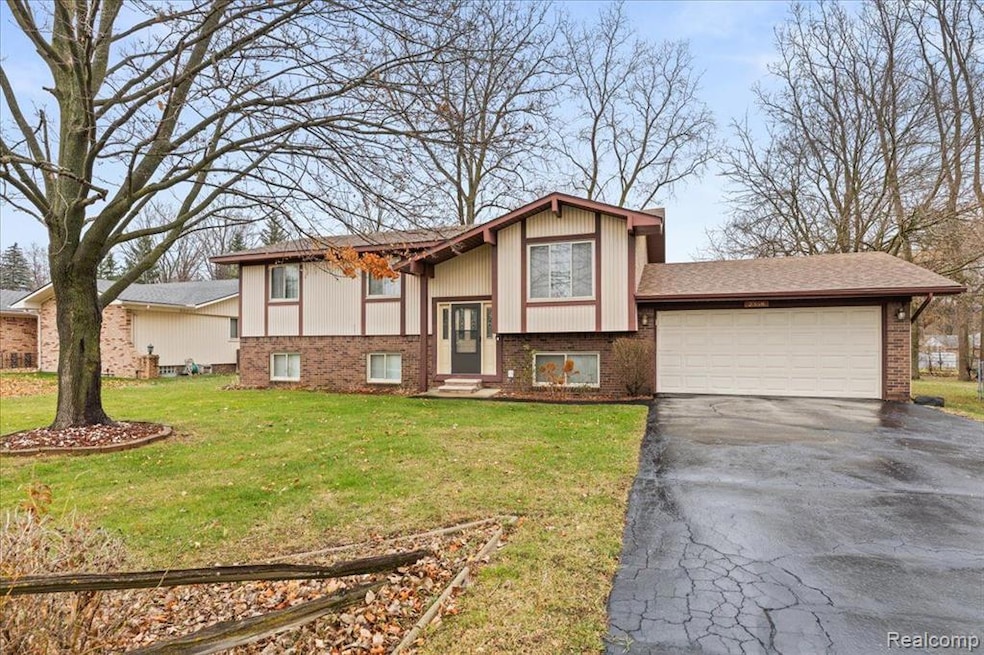
$349,900
- 3 Beds
- 2 Baths
- 1,580 Sq Ft
- 0000 Walnut Rd
- Auburn Hills, MI
Experience the joy of New Construction with this Meticulously Crafted 3Bed/2Bath Ranch Home in Auburn Hills, featuring a thoughtfully designed layout, modern finishes, and a perfect blend of comfort and functionality. Enjoy the Open Concept Living Space that flows seamlessly from the living area to the kitchen, perfect for daily living and entertaining, with corner fireplace. Kitchen features an
Dave Morgan KW Showcase Realty
