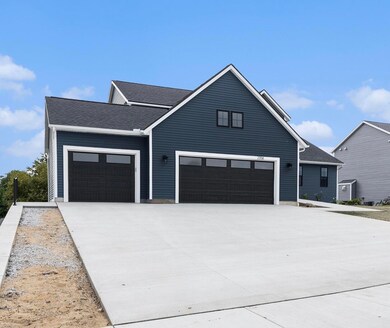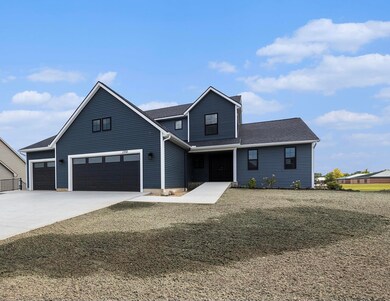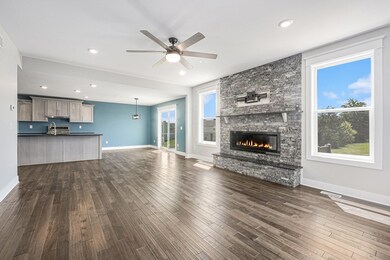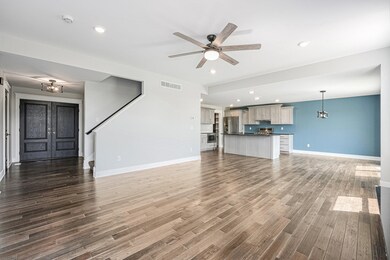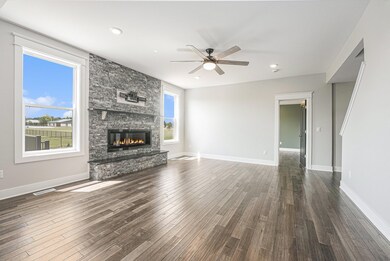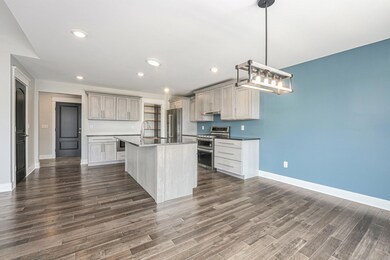
2358 Peer Point Dr SE Caledonia, MI 49316
Highlights
- Home Theater
- New Construction
- Recreation Room
- Explorer Elementary School Rated A-
- Deck
- Traditional Architecture
About This Home
As of September 2024I just Love a New build home especially when it is completed with a great deal of enthusiasm from the Kentwood high school Construction Program and this year they have completed a home with great extras and top line decor that you will be excited to view. THIS Five bedroom daylight 2 Story features a main floor primary bedroom on main level with private bathroom,. .The open kitchen with large center island with Granite counter top, living room open with fireplace, walk-in pantry, main floor laundry , half bathroom and sliders from dining area to a very large deck Upstairs has three bedrooms, full bathroom and a media room 1'7x15 that is a must see. the daylight level is complete with rec room and entertainment wet bar and refrigerator, one bedroom and bathroom and a very large storage
Home Details
Home Type
- Single Family
Year Built
- Built in 2024 | New Construction
Lot Details
- 0.39 Acre Lot
- Shrub
- Sprinkler System
Parking
- 3 Car Attached Garage
- Garage Door Opener
Home Design
- Traditional Architecture
- Vinyl Siding
Interior Spaces
- 2-Story Property
- Living Room with Fireplace
- Home Theater
- Recreation Room
- Laminate Flooring
Kitchen
- Oven
- Range
- Microwave
- Dishwasher
- Kitchen Island
- Disposal
Bedrooms and Bathrooms
- 5 Bedrooms | 1 Main Level Bedroom
Laundry
- Laundry Room
- Laundry on main level
- Dryer
- Washer
- Sink Near Laundry
Finished Basement
- 1 Bedroom in Basement
- Natural lighting in basement
Outdoor Features
- Deck
Utilities
- Forced Air Heating and Cooling System
- Heating System Uses Natural Gas
Community Details
- Built by Kentwood Public Schools
Ownership History
Purchase Details
Home Financials for this Owner
Home Financials are based on the most recent Mortgage that was taken out on this home.Map
Similar Homes in Caledonia, MI
Home Values in the Area
Average Home Value in this Area
Purchase History
| Date | Type | Sale Price | Title Company |
|---|---|---|---|
| Warranty Deed | $560,000 | None Listed On Document |
Mortgage History
| Date | Status | Loan Amount | Loan Type |
|---|---|---|---|
| Open | $360,000 | New Conventional |
Property History
| Date | Event | Price | Change | Sq Ft Price |
|---|---|---|---|---|
| 09/26/2024 09/26/24 | Sold | $560,000 | -1.6% | $194 / Sq Ft |
| 08/20/2024 08/20/24 | Pending | -- | -- | -- |
| 07/29/2024 07/29/24 | For Sale | $568,900 | -- | $198 / Sq Ft |
Tax History
| Year | Tax Paid | Tax Assessment Tax Assessment Total Assessment is a certain percentage of the fair market value that is determined by local assessors to be the total taxable value of land and additions on the property. | Land | Improvement |
|---|---|---|---|---|
| 2024 | -- | $0 | $0 | $0 |
| 2023 | -- | $0 | $0 | $0 |
| 2022 | $0 | $0 | $0 | $0 |
Source: Southwestern Michigan Association of REALTORS®
MLS Number: 24038879
APN: 41-22-04-442-008
- 6623 Vantage Dr SE
- 2809 Bridgeside Dr SE Unit 146
- 6850 Avalon Dr SE
- 6907 Terra Cotta Dr SE Unit 13
- 6976 Shady Knoll Dr SE
- 6970 Avalon Dr SE
- 1954 Hollow Creek Dr SE
- 5922 Sable Ridge Dr SE
- 6997 Crystal View Dr SE Unit 56
- 2683 Hawk Ridge Ct
- 5884 Crestmoor Dr SE
- 5753 Sable Ridge Dr SE Unit 35
- 1657 Golfside Ct SE
- 2655 Blooming Bud Ln
- 3216 68th St SE
- 2700 Sanderling Ct SE
- 1784 Bridge Town Ct SE
- 3218 Postern Dr
- 7300 Bridge Town Ln SE
- 7308 Bridge Town Ln SE

