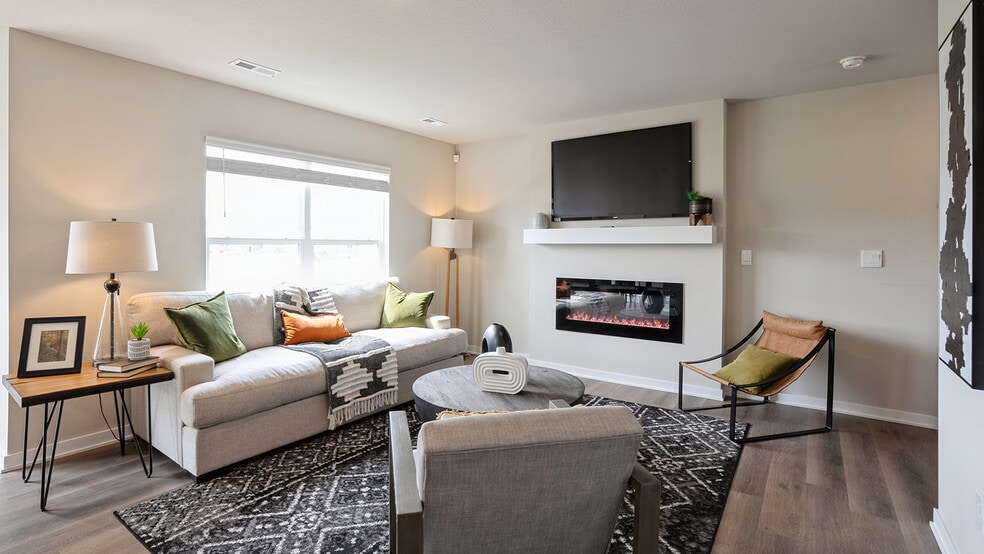
Estimated payment $1,577/month
Highlights
- New Construction
- Jordan Creek Elementary School Rated A-
- Fireplace
About This Home
Discover 2358 SE Callista Ave in West Des Moines, Iowa. This thoughtfully designed two-story townhome offers 3 bedrooms, 2.5 bathrooms, and 1,511 sq. ft. of comfortable living space. Step inside to a long foyer that leads you to the heart of the home—a bright, open-concept main floor seamlessly connecting the kitchen, dining, and great room, complete with a cozy electric fireplace. The kitchen shines with sleek white cabinetry, stainless steel appliances, and a spacious island, perfect for everyday living and entertaining. Upstairs, all bedrooms are thoughtfully positioned for privacy. At the front of the home, the primary bedroom boasts a generous walk-in closet and an en-suite bathroom with dual vanity sinks and a walk-in shower. At the back, two spacious bedrooms with large closets share a full bathroom. A conveniently located laundry area completes the upper level, making this layout ideal for families or guests. This home comes with all appliances and blinds. Step into your new home at Fox Ridge Townhomes in West Des Moines today! This home is Move-In Ready. Photos and video may be similar but not necessarily of subject property, including interior and exterior colors, finishes and appliances.
Sales Office
| Monday |
10:00 AM - 5:00 PM
|
| Tuesday |
10:00 AM - 5:00 PM
|
| Wednesday |
10:00 AM - 5:00 PM
|
| Thursday |
10:00 AM - 5:00 PM
|
| Friday |
10:00 AM - 5:00 PM
|
| Saturday |
10:00 AM - 5:00 PM
|
| Sunday |
12:00 PM - 5:00 PM
|
Townhouse Details
Home Type
- Townhome
HOA Fees
- $135 Monthly HOA Fees
Parking
- 2 Car Garage
Home Design
- New Construction
Interior Spaces
- 2-Story Property
- Fireplace
Bedrooms and Bathrooms
- 3 Bedrooms
Community Details
- Association fees include lawn maintenance, ground maintenance, snow removal
Map
Other Move In Ready Homes in Fox Ridge - Townhomes
About the Builder
- TBD Tbd None
- Fox Ridge
- Fox Ridge - Townhomes
- 2915 Clearwater Dr
- Shadow Creek Estates
- Blooming Heights - Blooming Heights Plat 4
- Blooming Heights - Blooming Heights Plat 3
- 312 Emmett Ct
- Blooming Heights - Blooming Heights South Plat 2
- Blooming Heights - Blooming Heights South Plat 1
- 1 SE Falcon Ln
- 9 SE Falcon Ln
- 30 SE Falcon Ln
- 23 SE Falcon Ln
- 16 SE Oriole Ct
- 10 SE Falcon Ln
- 5 SE Falcon Ln
- 27 SE Falcon Ln
- 14 SE Oriole Ct
- 22 SE Falcon Ln
