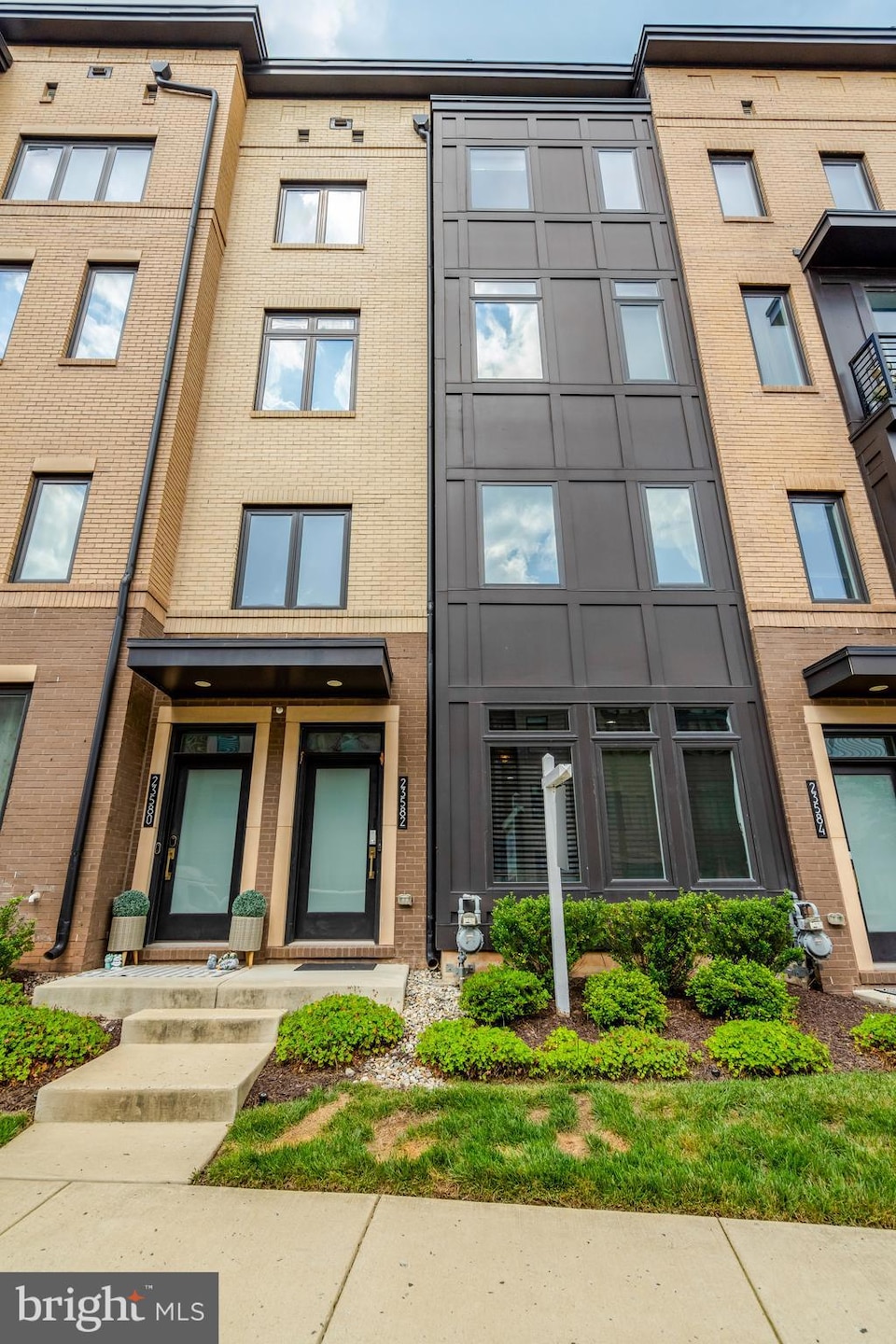
23582 Waterford Downs Terrace Ashburn, VA 20148
Highlights
- Fitness Center
- Clubhouse
- Community Basketball Court
- Rosa Lee Carter Elementary School Rated A
- Community Pool
- Stainless Steel Appliances
About This Home
As of August 2025Only six years young well maintained home with freshly painted .Walk into your open floor plan, luxury condo in Loudoun Valley Carlisle built by Toll Brothers. This three bedroom , 2.5 bath condo with 9 foot ceilings . Enter into your open floor plan with a family room, table space and your gourmet kitchen. Luxury vinyl plank flooring on the main level, island kitchen with Stainless steel appliances,, granite, counter tops leading to rear loading garage. Upstairs has a grand primary suite with a built out walk-in closet and primary bathroom with upgraded tile, double sink , large, shower, granite, separate water closet and linen closet. Bedroom level laundry. Two additional bedrooms upstairs, additional full bath and linen closet. Community amenities include three pools, basketball courts, workout room, and walking trails. Close to everything including Dulles airport, Brambleton, shopping, Ashburn silver line metro, Rt. 50, Rt. 7, One Loudoun dining, and major commuter routes—offering the best of suburban living with easy access to it all.
Last Agent to Sell the Property
Bhavani Ghanta Real Estate Company License #0225049460 Listed on: 07/25/2025
Townhouse Details
Home Type
- Townhome
Est. Annual Taxes
- $4,543
Year Built
- Built in 2019
HOA Fees
- $276 Monthly HOA Fees
Parking
- 1 Car Attached Garage
- Rear-Facing Garage
Home Design
- Slab Foundation
- Masonry
Interior Spaces
- 1,680 Sq Ft Home
- Property has 2 Levels
Kitchen
- Built-In Oven
- Cooktop
- Built-In Microwave
- Ice Maker
- Dishwasher
- Stainless Steel Appliances
- Disposal
Bedrooms and Bathrooms
- 3 Bedrooms
Laundry
- Dryer
- Washer
Utilities
- Forced Air Heating and Cooling System
- Vented Exhaust Fan
- Natural Gas Water Heater
- Public Septic
Listing and Financial Details
- Assessor Parcel Number 123167008003
Community Details
Overview
- Association fees include common area maintenance, exterior building maintenance, insurance, lawn maintenance, snow removal, sewer, pool(s)
- Loudoun Valley Carlisle Subdivision
Amenities
- Common Area
- Clubhouse
Recreation
- Community Basketball Court
- Fitness Center
- Community Pool
Pet Policy
- Pets Allowed
Ownership History
Purchase Details
Home Financials for this Owner
Home Financials are based on the most recent Mortgage that was taken out on this home.Purchase Details
Home Financials for this Owner
Home Financials are based on the most recent Mortgage that was taken out on this home.Similar Homes in the area
Home Values in the Area
Average Home Value in this Area
Purchase History
| Date | Type | Sale Price | Title Company |
|---|---|---|---|
| Interfamily Deed Transfer | -- | None Available | |
| Special Warranty Deed | $404,838 | Westminster Title Agency Inc |
Mortgage History
| Date | Status | Loan Amount | Loan Type |
|---|---|---|---|
| Open | $346,400 | Stand Alone Refi Refinance Of Original Loan | |
| Closed | $341,500 | Stand Alone Refi Refinance Of Original Loan | |
| Closed | $344,100 | Adjustable Rate Mortgage/ARM |
Property History
| Date | Event | Price | Change | Sq Ft Price |
|---|---|---|---|---|
| 08/29/2025 08/29/25 | Sold | $550,000 | 0.0% | $327 / Sq Ft |
| 07/25/2025 07/25/25 | For Sale | $549,900 | -- | $327 / Sq Ft |
Tax History Compared to Growth
Tax History
| Year | Tax Paid | Tax Assessment Tax Assessment Total Assessment is a certain percentage of the fair market value that is determined by local assessors to be the total taxable value of land and additions on the property. | Land | Improvement |
|---|---|---|---|---|
| 2025 | $4,188 | $520,210 | $185,000 | $335,210 |
| 2024 | $4,543 | $525,230 | $170,000 | $355,230 |
| 2023 | $4,281 | $489,200 | $170,000 | $319,200 |
| 2022 | $4,340 | $487,600 | $160,000 | $327,600 |
| 2021 | $3,944 | $402,400 | $100,000 | $302,400 |
| 2020 | $4,026 | $388,960 | $100,000 | $288,960 |
Agents Affiliated with this Home
-
Bhavani Ghanta

Seller's Agent in 2025
Bhavani Ghanta
Bhavani Ghanta Real Estate Company
(703) 587-4258
20 in this area
249 Total Sales
-
Yoselin Mejia
Y
Buyer's Agent in 2025
Yoselin Mejia
The Vasquez Group LLC
(571) 524-9108
1 in this area
12 Total Sales
Map
Source: Bright MLS
MLS Number: VALO2102932
APN: 123-16-7008-003
- 23746 Hopewell Manor Terrace
- 23530 Belvoir Woods Terrace
- 23475 Belvoir Woods Terrace
- 23442 Logans Ridge Terrace
- 23465 Belvoir Woods Terrace
- 43089 Greeley Square
- 43078 Greeley Square
- 23671 Hardesty Terrace
- 23675 Hardesty Terrace
- 43011 Debonair Terrace
- Miraval Plan at Birchwood at Brambleton - Birchwood Elevator Brownstones
- 43179 Mitcham Square
- 43031 Foxtrail Woods Terrace Unit 107
- 23630 Havelock Walk Terrace Unit 421
- 23630 Havelock Walk Terrace Unit 218
- 23630 Havelock Walk Terrace Unit 317
- York Plan at Birchwood at Brambleton
- Griffin VI Plan at Birchwood at Brambleton
- Newman III Plan at Birchwood at Brambleton
- Griffin V Plan at Birchwood at Brambleton






