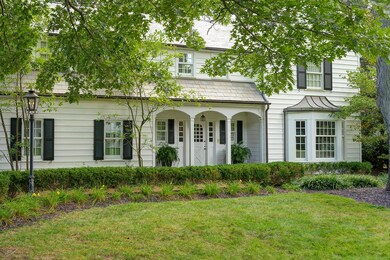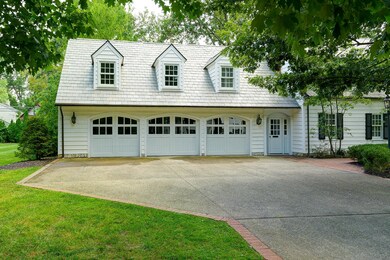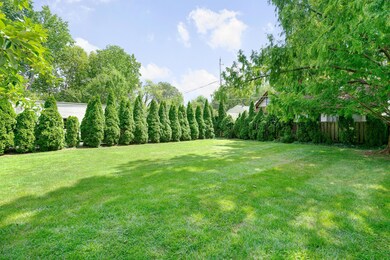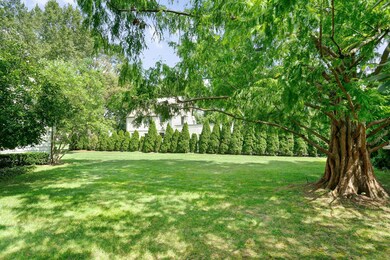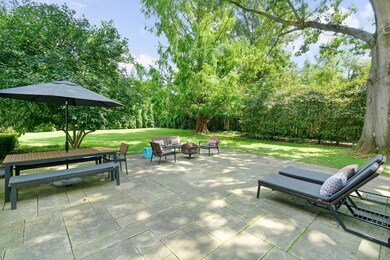
2359 Canterbury Rd Columbus, OH 43221
Highlights
- Whirlpool Bathtub
- Bonus Room
- 3 Car Attached Garage
- Tremont Elementary School Rated A-
- Balcony
- In-Law or Guest Suite
About This Home
As of October 2017Showings start this Sunday at Open House,
2-4! Wow! Much admired Southern Colonial on 2 lots on Canterbury Rd - close to shopping, dining, schools, library, pool & parks! Impeccably maintained, this spacious home boasts a gracious foyer, living/dining room with wood burning fireplace, large kitchen with granite island/SS appliances, family room, library, 3 car garage, and friends and family entrance with lockers. Second floor features large bedrooms with huge owners' suite, 2 en-suite bedrooms, and additional bedroom with attached bonus room. Super flexible rooms upstairs allow for 5 bedrooms if desired. Finished basement includes recreation room with projector/screen, bar, and pool table room. Large entertaining patio opens to amazing yard! Welcome home!
Last Agent to Sell the Property
KW Classic Properties Realty License #2003007041 Listed on: 08/26/2017

Home Details
Home Type
- Single Family
Est. Annual Taxes
- $19,776
Year Built
- Built in 1940
Lot Details
- 0.47 Acre Lot
- Irrigation
- Additional Parcels
Parking
- 3 Car Attached Garage
- Heated Garage
Home Design
- Block Foundation
- Wood Siding
- Vinyl Siding
Interior Spaces
- 5,681 Sq Ft Home
- 2-Story Property
- Central Vacuum
- Wood Burning Fireplace
- Gas Log Fireplace
- Insulated Windows
- Bonus Room
- Home Security System
- Laundry on lower level
Kitchen
- Gas Range
- Microwave
- Dishwasher
Bedrooms and Bathrooms
- 4 Bedrooms
- In-Law or Guest Suite
- Whirlpool Bathtub
Basement
- Recreation or Family Area in Basement
- Crawl Space
Outdoor Features
- Balcony
- Patio
Utilities
- Forced Air Heating and Cooling System
- Heating System Uses Gas
Listing and Financial Details
- Builder Warranty
- Assessor Parcel Number 070-002919
Ownership History
Purchase Details
Home Financials for this Owner
Home Financials are based on the most recent Mortgage that was taken out on this home.Purchase Details
Home Financials for this Owner
Home Financials are based on the most recent Mortgage that was taken out on this home.Purchase Details
Home Financials for this Owner
Home Financials are based on the most recent Mortgage that was taken out on this home.Similar Homes in the area
Home Values in the Area
Average Home Value in this Area
Purchase History
| Date | Type | Sale Price | Title Company |
|---|---|---|---|
| Warranty Deed | $1,322,000 | None Available | |
| Executors Deed | $927,000 | Powell Title Agency Ltd | |
| Deed | $460,000 | -- |
Mortgage History
| Date | Status | Loan Amount | Loan Type |
|---|---|---|---|
| Open | $1,012,500 | Future Advance Clause Open End Mortgage | |
| Closed | $1,057,600 | New Conventional | |
| Previous Owner | $301,500 | Credit Line Revolving | |
| Previous Owner | $300,000 | Credit Line Revolving | |
| Previous Owner | $950,000 | Unknown | |
| Previous Owner | $950,400 | Construction | |
| Previous Owner | $50,000 | Unknown | |
| Previous Owner | $368,000 | New Conventional |
Property History
| Date | Event | Price | Change | Sq Ft Price |
|---|---|---|---|---|
| 03/27/2025 03/27/25 | Off Market | $1,322,000 | -- | -- |
| 10/11/2017 10/11/17 | Sold | $1,322,000 | +3.7% | $233 / Sq Ft |
| 09/11/2017 09/11/17 | Pending | -- | -- | -- |
| 08/25/2017 08/25/17 | For Sale | $1,275,000 | +37.5% | $224 / Sq Ft |
| 04/10/2012 04/10/12 | Sold | $927,000 | -36.1% | $179 / Sq Ft |
| 03/11/2012 03/11/12 | Pending | -- | -- | -- |
| 10/07/2010 10/07/10 | For Sale | $1,450,000 | -- | $279 / Sq Ft |
Tax History Compared to Growth
Tax History
| Year | Tax Paid | Tax Assessment Tax Assessment Total Assessment is a certain percentage of the fair market value that is determined by local assessors to be the total taxable value of land and additions on the property. | Land | Improvement |
|---|---|---|---|---|
| 2024 | $23,815 | $411,360 | $124,740 | $286,620 |
| 2023 | $23,520 | $411,355 | $124,740 | $286,615 |
| 2022 | $28,997 | $412,830 | $111,300 | $301,530 |
| 2021 | $24,571 | $397,220 | $111,300 | $285,920 |
| 2020 | $19,989 | $326,030 | $59,360 | $266,670 |
| 2019 | $17,457 | $251,550 | $59,360 | $192,190 |
| 2018 | $8,672 | $251,550 | $59,360 | $192,190 |
| 2017 | $17,309 | $251,550 | $59,360 | $192,190 |
| 2016 | $17,135 | $259,150 | $44,420 | $214,730 |
| 2015 | $8,560 | $259,150 | $44,420 | $214,730 |
| 2014 | $17,139 | $259,150 | $44,420 | $214,730 |
| 2013 | $8,184 | $235,585 | $40,390 | $195,195 |
Agents Affiliated with this Home
-

Seller's Agent in 2017
Cheryl Godard
KW Classic Properties Realty
(614) 353-8711
42 in this area
67 Total Sales
-

Buyer's Agent in 2017
Lee Ritchie
RE/MAX
(614) 595-0732
37 in this area
926 Total Sales
-
D
Seller's Agent in 2012
Diane Marie Koontz
Coldwell Banker Realty
-

Buyer's Agent in 2012
Jane Stone
Coldwell Banker Realty
(614) 354-6478
1 in this area
1 Total Sale
Map
Source: Columbus and Central Ohio Regional MLS
MLS Number: 217031533
APN: 070-002917
- 2979 Avalon Rd
- 2171 Northam Rd
- 2228 Ridgeview Rd
- 2528 Onandaga Dr
- 3031 Avalon Rd
- 3041 Avalon Rd
- 2841 Doncaster Rd
- 3134 Asbury Dr
- 2043 Ridgeview Rd
- 3161 Avalon Rd
- 3130 S Dorchester Rd
- 2583 Wexford Rd
- 2560 Zollinger Rd
- 3258 Kenyon Rd
- 2402 Southway Dr
- 2006 Kentwell Rd
- 2849 Canterbury Ln
- 2069 Ridgecliff Rd
- 3245 Kioka Ave
- 3012 Oldham Rd

