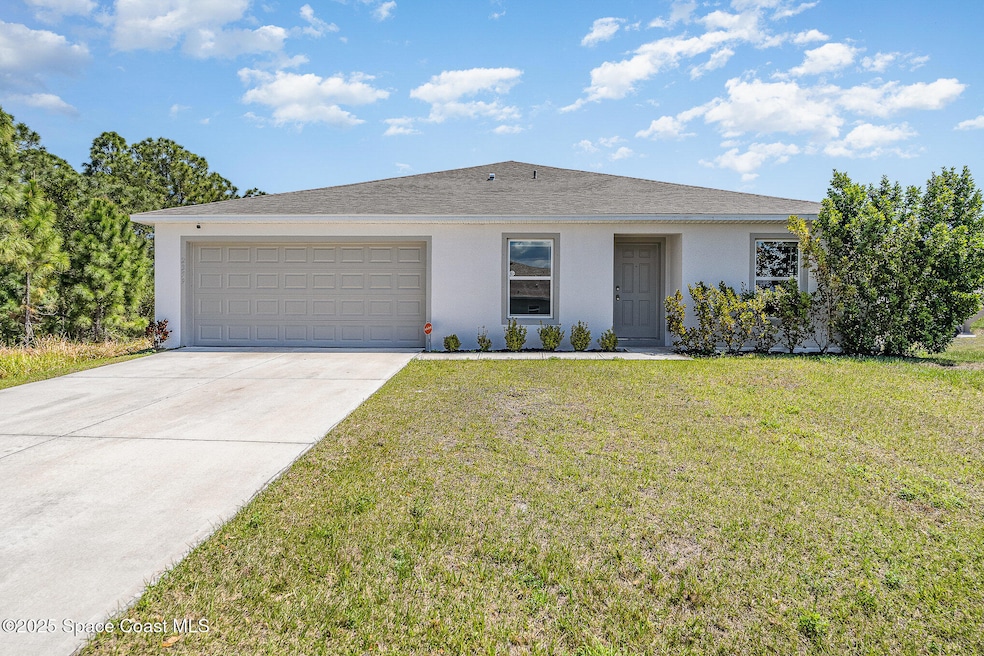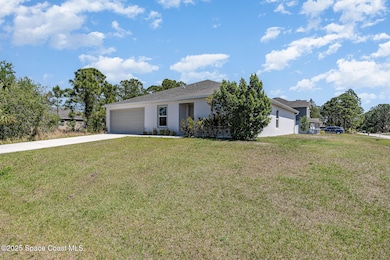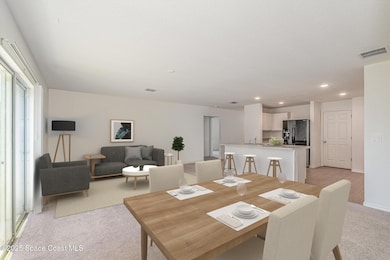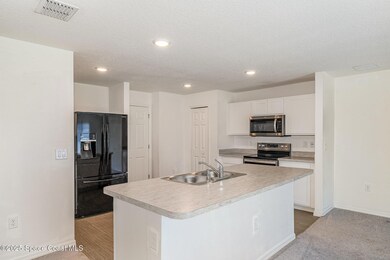
2359 Fallkirk Ave Palm Bay, FL 32908
Southwest Palm Bay NeighborhoodHighlights
- Open Floorplan
- No HOA
- Kitchen Island
- Corner Lot
- Walk-In Closet
- Central Heating and Cooling System
About This Home
As of August 2025Taking Backup offers! Welcome to this 2022-built gem by a major builder featuring the sought-after Royal model! Concrete block with stucco is nestled on a corner lot .24 acre, and connected to CITY WATER, offering both charm and convenience. Step inside to a spacious open floor plan where the kitchen island seamlessly overlooks the great room—perfect for entertaining or just relaxing with family. The kitchen shines with beautiful appliances including a stainless steel dishwasher and microwave, black range and fridge. The owner's suite is your private retreat with a large walk-in shower, a roomy walk-in closet, and plenty of natural light. There's also a large 2-car garage with ample storage space. Built with energy efficiency in mind, this home keeps comfort and savings top of mind. With all of its modern touches and an unbeatable layout, this is the perfect place to call home. Come see it for yourself—it won't last long! Professional photos to come. Assumable FHA loan 4.75% w/appr.
Last Agent to Sell the Property
Keller Williams Space Coast License #3467653 Listed on: 01/27/2025

Home Details
Home Type
- Single Family
Est. Annual Taxes
- $4,820
Year Built
- Built in 2022
Lot Details
- 10,454 Sq Ft Lot
- West Facing Home
- Corner Lot
Parking
- 2 Car Garage
Home Design
- Shingle Roof
- Concrete Siding
- Block Exterior
- Asphalt
- Stucco
Interior Spaces
- 1,821 Sq Ft Home
- 1-Story Property
- Open Floorplan
- Family Room
- Dining Room
- Washer and Gas Dryer Hookup
Kitchen
- Electric Oven
- Electric Range
- Microwave
- Ice Maker
- Dishwasher
- Kitchen Island
- Disposal
Flooring
- Carpet
- Vinyl
Bedrooms and Bathrooms
- 4 Bedrooms
- Split Bedroom Floorplan
- Walk-In Closet
- 2 Full Bathrooms
Home Security
- Carbon Monoxide Detectors
- Fire and Smoke Detector
Eco-Friendly Details
- Energy-Efficient Thermostat
- Water-Smart Landscaping
Schools
- Westside Elementary School
- Southwest Middle School
- Bayside High School
Utilities
- Central Heating and Cooling System
- Electric Water Heater
- Septic Tank
- Cable TV Available
Community Details
- No Home Owners Association
- Port Malabar Unit 31 Subdivision
Listing and Financial Details
- Assessor Parcel Number 29-36-25-Jp-01495.0-0025.00
Ownership History
Purchase Details
Purchase Details
Similar Homes in Palm Bay, FL
Home Values in the Area
Average Home Value in this Area
Purchase History
| Date | Type | Sale Price | Title Company |
|---|---|---|---|
| Warranty Deed | $87,600 | Hb Title Inc | |
| Warranty Deed | $8,500 | Peninsula Title Services |
Property History
| Date | Event | Price | Change | Sq Ft Price |
|---|---|---|---|---|
| 08/01/2025 08/01/25 | Sold | $297,000 | -1.0% | $163 / Sq Ft |
| 07/16/2025 07/16/25 | Pending | -- | -- | -- |
| 07/14/2025 07/14/25 | Price Changed | $300,000 | -3.8% | $165 / Sq Ft |
| 06/11/2025 06/11/25 | Price Changed | $312,000 | -0.8% | $171 / Sq Ft |
| 06/11/2025 06/11/25 | Price Changed | $314,500 | -0.2% | $173 / Sq Ft |
| 05/15/2025 05/15/25 | Price Changed | $315,000 | -0.9% | $173 / Sq Ft |
| 04/10/2025 04/10/25 | Price Changed | $318,000 | -0.6% | $175 / Sq Ft |
| 04/02/2025 04/02/25 | Price Changed | $320,000 | -1.5% | $176 / Sq Ft |
| 01/27/2025 01/27/25 | For Sale | $325,000 | +18.6% | $178 / Sq Ft |
| 04/28/2022 04/28/22 | Sold | $273,990 | 0.0% | $152 / Sq Ft |
| 07/08/2021 07/08/21 | Pending | -- | -- | -- |
| 07/07/2021 07/07/21 | For Sale | $273,990 | -- | $152 / Sq Ft |
Tax History Compared to Growth
Tax History
| Year | Tax Paid | Tax Assessment Tax Assessment Total Assessment is a certain percentage of the fair market value that is determined by local assessors to be the total taxable value of land and additions on the property. | Land | Improvement |
|---|---|---|---|---|
| 2023 | $4,692 | $248,830 | $35,000 | $213,830 |
| 2022 | $336 | $19,000 | $0 | $0 |
| 2021 | $492 | $10,000 | $10,000 | $0 |
| 2020 | $409 | $7,500 | $7,500 | $0 |
| 2019 | $455 | $7,500 | $7,500 | $0 |
| 2018 | $443 | $6,400 | $6,400 | $0 |
| 2017 | $437 | $1,250 | $0 | $0 |
| 2016 | $373 | $4,500 | $4,500 | $0 |
| 2015 | $365 | $4,000 | $4,000 | $0 |
| 2014 | $358 | $3,500 | $3,500 | $0 |
Agents Affiliated with this Home
-

Seller's Agent in 2025
Isabel Castro
Keller Williams Space Coast
(305) 903-8502
2 in this area
16 Total Sales
-

Buyer's Agent in 2025
Jennifer&Charles Coley
RE/MAX
(561) 818-2761
5 in this area
189 Total Sales
-
J
Buyer Co-Listing Agent in 2025
Jacob Honadle
RE/MAX
(321) 631-5511
3 in this area
14 Total Sales
-
R
Seller's Agent in 2022
Richard Fadil
Holiday Builders Gulf Coast
-

Buyer's Agent in 2022
Millie Moreno
Engel & Voelkers Melb. Central
(321) 557-3413
10 in this area
70 Total Sales
Map
Source: Space Coast MLS (Space Coast Association of REALTORS®)
MLS Number: 1035503
APN: 29-36-25-JP-01495.0-0025.00
- 0 Fitzsimmons St
- 556 Haleybury St SW
- 539 Olsmar St SW
- 0 Oldenberg St SW
- 559 Oldenberg St SW Unit 69
- 559 Oldenberg St SW Unit 31
- 580 Olsmar St
- 450 Oldenberg St SW
- 416 Ladyslipper St
- 477 Fitchburg St SW
- 2585 Hagoplan Ave SW
- 2575 Hagoplan Ave SW
- 0 Unknown St SW Unit R11029768
- 0 Unknown St SW Unit 1027375
- 427 Fitchburg St SW
- 685 Osmosis Dr
- 2338 Harbison Ave SW
- 298 Lachine St SW
- 243 Lachine St SW
- 257 Lachine St SW






