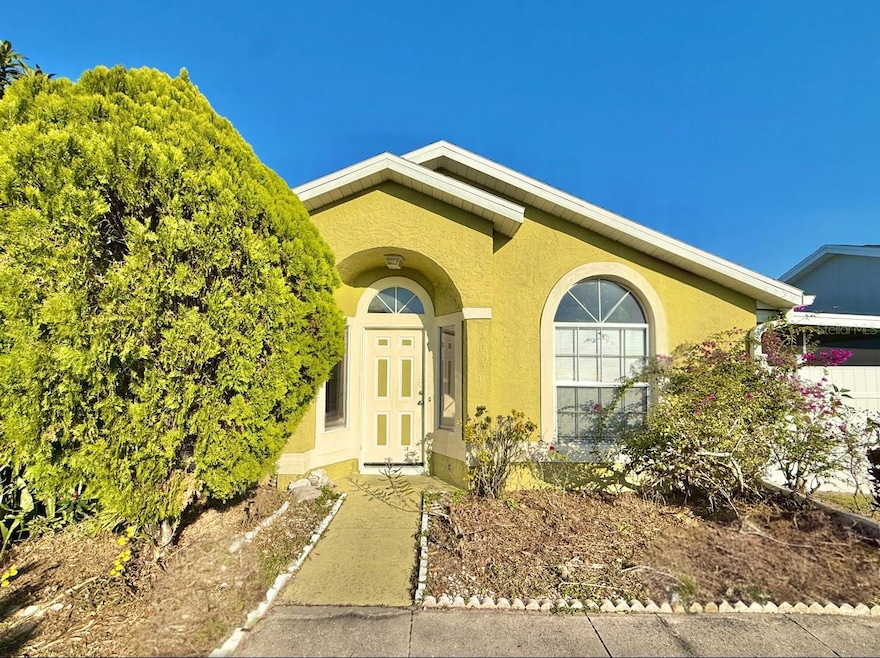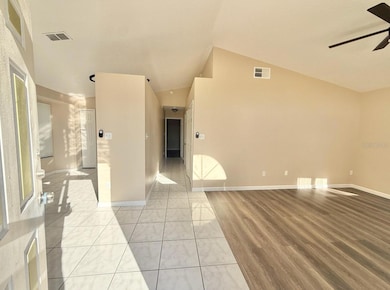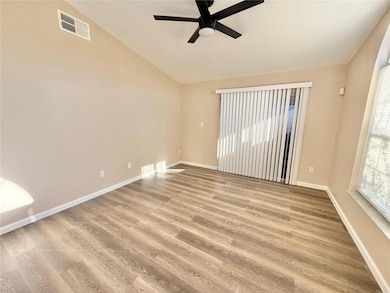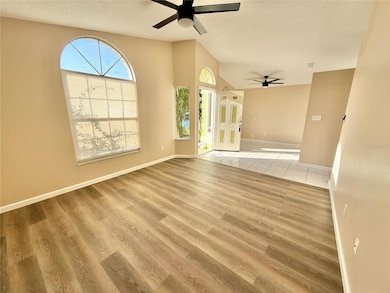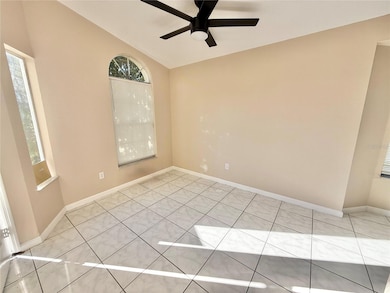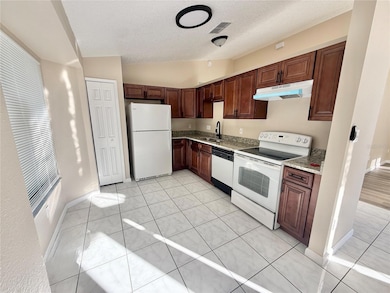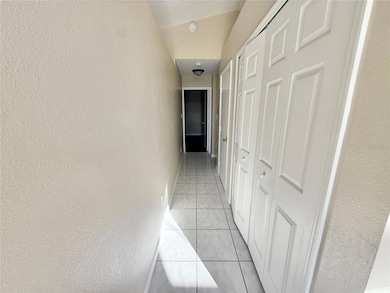2359 Harbor Town Dr Kissimmee, FL 34744
Remington NeighborhoodHighlights
- Water Views
- Home fronts a pond
- Main Floor Primary Bedroom
- Access To Pond
- Open Floorplan
- End Unit
About This Home
Welcome to 2359 Harbor Town Drive in beautiful Kissimmee, Florida! This newly renovated 3-bedroom, 2-bathroom home is officially available for rent and offers the perfect blend of comfort, convenience, and natural surroundings. As you approach the property, you’ll notice the lush greenery that wraps around the home, creating a peaceful and inviting atmosphere. A serene pond sits just to the left of the house, adding an extra touch of charm and relaxation to the setting. Inside, the home features modern updates throughout and a layout designed for everyday living. The sliding glass doors lead out to a cozy screened-in patio, ideal for family gatherings, weekend barbecues, or simply unwinding after a long day. The outdoor space becomes a seamless extension of the home, making it a perfect spot for entertaining or enjoying Florida’s beautiful weather year-round. Located just minutes from 192, this property offers quick access to shopping centers, restaurants, schools, medical offices, and major highways, ensuring you’re never far from what you need. Whether you're commuting or looking for nearby conveniences, this location delivers it all. This wonderful home is ready to welcome its future tenants. Don’t miss out on this opportunity—schedule a tour today!
Listing Agent
CENTURY 21 ALL HOMES & PROPERT Brokerage Phone: 407-343-1300 License #3040520 Listed on: 11/16/2025

Home Details
Home Type
- Single Family
Est. Annual Taxes
- $1,994
Year Built
- Built in 1997
Lot Details
- 2,004 Sq Ft Lot
- Home fronts a pond
- Fenced
- Landscaped
Interior Spaces
- 1,132 Sq Ft Home
- Open Floorplan
- Ceiling Fan
- Sliding Doors
- Combination Dining and Living Room
- Water Views
- Laundry closet
Kitchen
- Eat-In Kitchen
- Range
- Dishwasher
Flooring
- Laminate
- Ceramic Tile
Bedrooms and Bathrooms
- 3 Bedrooms
- Primary Bedroom on Main
- Split Bedroom Floorplan
- Walk-In Closet
- 2 Full Bathrooms
Outdoor Features
- Access To Pond
- Covered Patio or Porch
Utilities
- Central Heating and Cooling System
- Electric Water Heater
- High Speed Internet
Listing and Financial Details
- Residential Lease
- Security Deposit $2,200
- Property Available on 11/14/25
- Tenant pays for cleaning fee
- 12-Month Minimum Lease Term
- $80 Application Fee
- 1 to 2-Year Minimum Lease Term
- Assessor Parcel Number 19-25-30-3309-0001-0460
Community Details
Overview
- Property has a Home Owners Association
- All Homes And Properties 407 343 1300 Association
- Harbor Town Subdivision
Pet Policy
- No Pets Allowed
Map
Source: Stellar MLS
MLS Number: S5138578
APN: 19-25-30-3309-0001-0460
- 1150 Jade East Ln
- 2308 Harbor Town Dr
- 2406 Kam Ct
- 857 Country Crossing Ct
- 1030 Universal Rest Place
- 1008 Universal Rest Place
- 1069 Universal Rest Place
- 1065 Universal Rest Place
- 510 Simpson Rd
- 189 Owenshire Cir
- 2113 Broome St
- 0 Winners Cir Unit MFRO6355257
- 2105 Broome St
- 2623 Gold Dust Cir
- 1800 Houston St Unit 1
- 1861 Houston St Unit 1861
- 2262 Stonehedge Loop
- 2413 Sonja Ct
- 170 Thornbury Dr
- 2239 Santa Lucia St
- 2362 Harbor Town Dr
- 2414 Harbor Town Dr
- 1177 Jade Ln E
- 2451 Harbor Town Dr
- 1200 La Fortuna Blvd
- 1208 La Fortuna Blvd
- 1211 La Fortuna Blvd
- 1028 Universal Rest Place
- 1068 Universal Rest Place
- 1005 Universal Rest Place
- 510 Simpson Rd
- 2143 Jessa Dr
- 185 Owenshire Cir
- 1680 Houston St
- 2112 Broome St
- 157 Owenshire Cir
- 2429 Ruddenstone Way
- 253 Owenshire Cir
- 185 Thornbury Dr
- 137 Thornbury Dr
