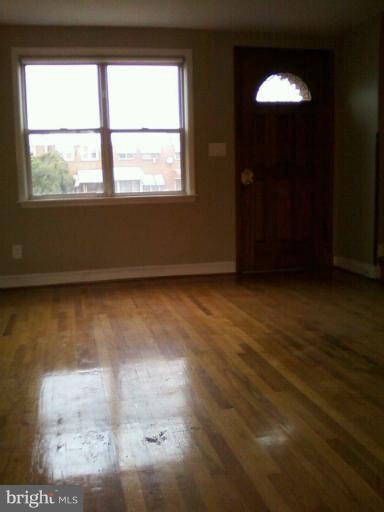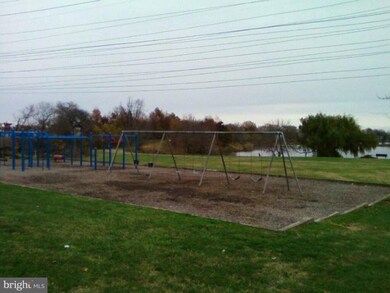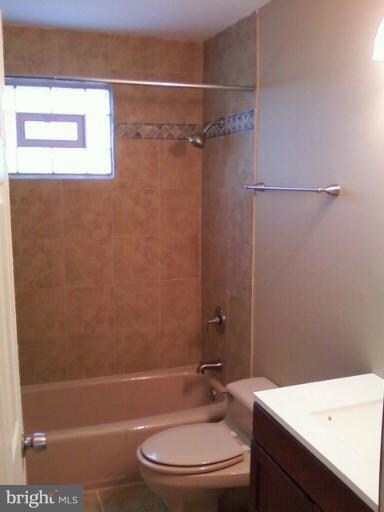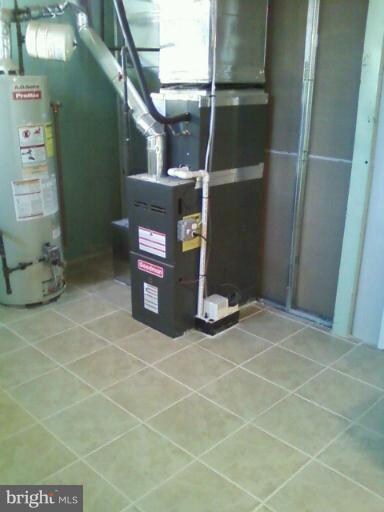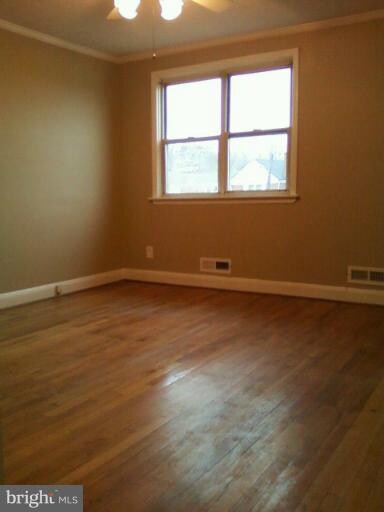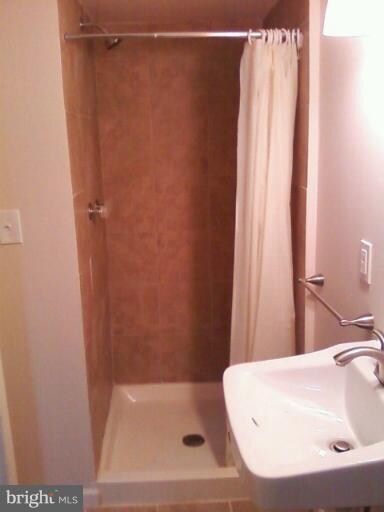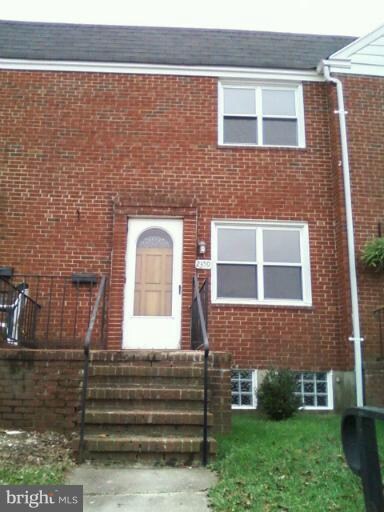
2359 Searles Rd Dundalk, MD 21222
Highlights
- Traditional Floor Plan
- Wood Flooring
- Upgraded Countertops
- Traditional Architecture
- No HOA
- 4-minute walk to Lynch Cove Park
About This Home
As of November 2019Located in saute after Eastfield area this is a beautiful, completely updated home. features 2 upper level bdrms and 1 lower level bdrm, 2 fb, granite counter top, new stainless steel appliances, new kitchen cabinets, beautiful, hw floors,new glass block windows, br tiled new vanities in both, freshly painted, nice washer & dryer, new finished bsmt, beautiful view of Stan brook pond & playground
Last Agent to Sell the Property
Laura Gaunt
Keller Williams Flagship License #MRIS:3028059 Listed on: 11/19/2011
Last Buyer's Agent
Laura Gaunt
Keller Williams Flagship License #MRIS:3028059 Listed on: 11/19/2011
Townhouse Details
Home Type
- Townhome
Est. Annual Taxes
- $2,657
Year Built
- Built in 1953
Lot Details
- 1,808 Sq Ft Lot
- Two or More Common Walls
- Property is in very good condition
Home Design
- Traditional Architecture
- Brick Exterior Construction
- Plaster Walls
- Rubber Roof
Interior Spaces
- Property has 3 Levels
- Traditional Floor Plan
- Crown Molding
- Window Treatments
- Living Room
- Dining Room
- Utility Room
- Wood Flooring
Kitchen
- Gas Oven or Range
- Self-Cleaning Oven
- Microwave
- Ice Maker
- Dishwasher
- Upgraded Countertops
- Disposal
Bedrooms and Bathrooms
- 3 Bedrooms
- 2 Full Bathrooms
Laundry
- Laundry Room
- Dryer
- Washer
Partially Finished Basement
- Heated Basement
- Walk-Up Access
- Exterior Basement Entry
- Basement Windows
Parking
- Off-Street Parking
- Unassigned Parking
Outdoor Features
- Playground
Utilities
- Forced Air Heating and Cooling System
- Natural Gas Water Heater
- Public Septic
- Satellite Dish
Community Details
- No Home Owners Association
Listing and Financial Details
- Home warranty included in the sale of the property
- Assessor Parcel Number 1206000790
Ownership History
Purchase Details
Home Financials for this Owner
Home Financials are based on the most recent Mortgage that was taken out on this home.Purchase Details
Purchase Details
Home Financials for this Owner
Home Financials are based on the most recent Mortgage that was taken out on this home.Purchase Details
Purchase Details
Purchase Details
Home Financials for this Owner
Home Financials are based on the most recent Mortgage that was taken out on this home.Purchase Details
Home Financials for this Owner
Home Financials are based on the most recent Mortgage that was taken out on this home.Purchase Details
Home Financials for this Owner
Home Financials are based on the most recent Mortgage that was taken out on this home.Purchase Details
Similar Homes in Dundalk, MD
Home Values in the Area
Average Home Value in this Area
Purchase History
| Date | Type | Sale Price | Title Company |
|---|---|---|---|
| Deed | $146,000 | Certified Title Corporation | |
| Interfamily Deed Transfer | -- | None Available | |
| Deed | $127,500 | Coldwell Banker Mid Atlantic | |
| Deed | $77,235 | Colonial Title Llc | |
| Deed | $133,232 | -- | |
| Deed | $152,000 | -- | |
| Deed | $152,000 | -- | |
| Deed | -- | -- | |
| Deed | -- | -- |
Mortgage History
| Date | Status | Loan Amount | Loan Type |
|---|---|---|---|
| Previous Owner | $143,355 | FHA | |
| Previous Owner | $119,556 | FHA | |
| Previous Owner | $5,000 | Stand Alone Second | |
| Previous Owner | $5,000 | Stand Alone Second | |
| Previous Owner | $100,000 | Credit Line Revolving |
Property History
| Date | Event | Price | Change | Sq Ft Price |
|---|---|---|---|---|
| 11/22/2019 11/22/19 | Sold | $146,000 | -1.3% | $163 / Sq Ft |
| 10/12/2019 10/12/19 | Pending | -- | -- | -- |
| 09/23/2019 09/23/19 | For Sale | $147,900 | 0.0% | $165 / Sq Ft |
| 09/15/2019 09/15/19 | Pending | -- | -- | -- |
| 09/13/2019 09/13/19 | For Sale | $147,900 | +15.6% | $165 / Sq Ft |
| 05/24/2012 05/24/12 | Sold | $127,900 | -4.5% | $143 / Sq Ft |
| 04/07/2012 04/07/12 | Pending | -- | -- | -- |
| 03/22/2012 03/22/12 | Price Changed | $133,900 | -0.7% | $149 / Sq Ft |
| 02/25/2012 02/25/12 | For Sale | $134,900 | +5.5% | $151 / Sq Ft |
| 02/24/2012 02/24/12 | Off Market | $127,900 | -- | -- |
| 02/23/2012 02/23/12 | Price Changed | $134,900 | 0.0% | $151 / Sq Ft |
| 02/23/2012 02/23/12 | For Sale | $134,900 | +5.5% | $151 / Sq Ft |
| 02/19/2012 02/19/12 | Off Market | $127,900 | -- | -- |
| 01/20/2012 01/20/12 | Price Changed | $139,995 | -3.4% | $156 / Sq Ft |
| 12/16/2011 12/16/11 | Price Changed | $144,995 | -3.3% | $162 / Sq Ft |
| 11/19/2011 11/19/11 | For Sale | $149,895 | -- | $167 / Sq Ft |
Tax History Compared to Growth
Tax History
| Year | Tax Paid | Tax Assessment Tax Assessment Total Assessment is a certain percentage of the fair market value that is determined by local assessors to be the total taxable value of land and additions on the property. | Land | Improvement |
|---|---|---|---|---|
| 2025 | $2,657 | $164,367 | -- | -- |
| 2024 | $2,657 | $153,333 | $0 | $0 |
| 2023 | $1,320 | $142,300 | $36,000 | $106,300 |
| 2022 | $2,282 | $131,433 | $0 | $0 |
| 2021 | $1,942 | $120,567 | $0 | $0 |
| 2020 | $1,992 | $109,700 | $36,000 | $73,700 |
| 2019 | $1,279 | $105,567 | $0 | $0 |
| 2018 | $1,787 | $101,433 | $0 | $0 |
| 2017 | $1,694 | $97,300 | $0 | $0 |
| 2016 | $1,839 | $97,300 | $0 | $0 |
| 2015 | $1,839 | $97,300 | $0 | $0 |
| 2014 | $1,839 | $107,900 | $0 | $0 |
Agents Affiliated with this Home
-

Seller's Agent in 2019
Phil Morningstar
Cummings & Co Realtors
(410) 300-8420
77 Total Sales
-

Buyer's Agent in 2019
Kerry Wood
Cummings & Co Realtors
(410) 746-7649
88 Total Sales
-
L
Seller's Agent in 2012
Laura Gaunt
Keller Williams Flagship
Map
Source: Bright MLS
MLS Number: 1004640868
APN: 12-1206000790
- 2338 Searles Rd
- 2328 Searles Rd
- 2754 Moorgate Rd
- 2739 Moorgate Rd
- 1944 Church Rd
- 1940 Wareham Rd
- 2743 Kirkleigh Rd
- 7856 Harold Rd
- 7928 Kavanagh Rd
- 7932 Kavanagh Rd
- 1945 Midland Rd
- 1922 Codd Ave
- 2007 Dineen Dr
- 25 Vista Mobile Dr
- 1614 Lynch Rd
- 27 Vista Mobile Dr
- 1924 Ewald Ave
- 8109 Secluded Cove Ln
- 1831 Dunmere Rd
- 1964 Guy Way
