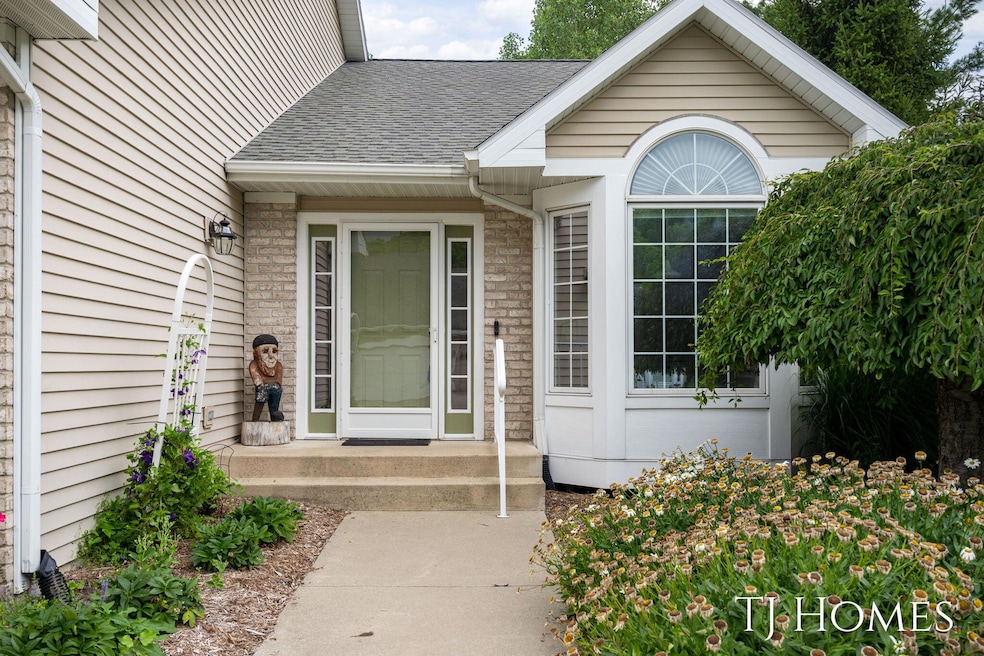
2359 Whimbrel Ct NE Grand Rapids, MI 49505
North East Citizens Action NeighborhoodEstimated payment $2,877/month
Highlights
- Deck
- Vaulted Ceiling
- Covered Patio or Porch
- Recreation Room
- End Unit
- Electric Vehicle Charging Station
About This Home
Welcome to this amazing condo nestled in the highly sought-after Knapp Valley, a spacious and quiet development just minutes from Knapp's Corner. Priced to sell, this meticulously maintained 2-bedroom, 2.5-bath home offers comfort, convenience, and style all in one. Enjoy peace of mind with major mechanical updates including new HVAC, central air, and water heater, all installed in 2018. The open layout invites natural light throughout, while the kitchen features a generous pantry perfect for additional storage. The main floor office with French doors can easily be used as a 3rd bedroom with the addition of an armoire. Step into the sunroom to relax and soak in the views of abundant local wildlife, or unwind on the covered deck, truly the best of both indoor and .... outdoor living. With main-floor living at its finest, this condo also boasts a 200-amp service ready to support your car charger. Whether you are looking to downsize your life, or simply do not want to deal with the hassle of exterior maintenance, this condo is your answer. Don't miss your chance to live in this serene setting with modern amenities and nature right at your doorstep!
Listing Agent
Keller Williams GR North (Main) License #6506043034 Listed on: 07/31/2025

Property Details
Home Type
- Condominium
Est. Annual Taxes
- $4,410
Year Built
- Built in 2001
Lot Details
- Property fronts a private road
- End Unit
- Cul-De-Sac
- Shrub
- Lot Has A Rolling Slope
- Garden
HOA Fees
- $390 Monthly HOA Fees
Parking
- 2 Car Attached Garage
- Front Facing Garage
- Garage Door Opener
Home Design
- Brick Exterior Construction
- Composition Roof
- Vinyl Siding
Interior Spaces
- 1-Story Property
- Vaulted Ceiling
- Living Room with Fireplace
- Recreation Room
Kitchen
- Eat-In Kitchen
- Oven
- Range
- Microwave
- Dishwasher
- Disposal
Bedrooms and Bathrooms
- 2 Bedrooms | 1 Main Level Bedroom
Laundry
- Laundry on main level
- Laundry in Bathroom
- Dryer
- Washer
Basement
- Walk-Out Basement
- Sump Pump
- 1 Bedroom in Basement
Outdoor Features
- Deck
- Covered Patio or Porch
Utilities
- Forced Air Heating and Cooling System
- Heating System Uses Natural Gas
Community Details
Overview
- Association fees include water, trash, sewer, lawn/yard care
- $780 HOA Transfer Fee
- Association Phone (616) 874-3371
- Knapp Valley Condominiums
- Electric Vehicle Charging Station
- Property is near a ravine
Pet Policy
- Pets Allowed
Map
Home Values in the Area
Average Home Value in this Area
Tax History
| Year | Tax Paid | Tax Assessment Tax Assessment Total Assessment is a certain percentage of the fair market value that is determined by local assessors to be the total taxable value of land and additions on the property. | Land | Improvement |
|---|---|---|---|---|
| 2025 | $3,889 | $190,700 | $0 | $0 |
| 2024 | $3,889 | $173,000 | $0 | $0 |
| 2023 | $3,725 | $161,300 | $0 | $0 |
| 2022 | $3,746 | $150,100 | $0 | $0 |
| 2021 | $3,663 | $149,000 | $0 | $0 |
| 2020 | $3,502 | $145,200 | $0 | $0 |
| 2019 | $3,667 | $140,800 | $0 | $0 |
| 2018 | $4,655 | $133,800 | $0 | $0 |
| 2017 | $3,448 | $118,600 | $0 | $0 |
| 2016 | $3,489 | $103,100 | $0 | $0 |
| 2015 | $3,245 | $103,100 | $0 | $0 |
| 2013 | -- | $95,900 | $0 | $0 |
Property History
| Date | Event | Price | Change | Sq Ft Price |
|---|---|---|---|---|
| 08/20/2025 08/20/25 | Pending | -- | -- | -- |
| 08/14/2025 08/14/25 | Price Changed | $389,900 | -2.5% | $171 / Sq Ft |
| 07/31/2025 07/31/25 | For Sale | $399,900 | -- | $176 / Sq Ft |
Purchase History
| Date | Type | Sale Price | Title Company |
|---|---|---|---|
| Interfamily Deed Transfer | -- | None Available | |
| Interfamily Deed Transfer | -- | None Available |
Similar Homes in Grand Rapids, MI
Source: Southwestern Michigan Association of REALTORS®
MLS Number: 25038215
APN: 41-14-16-228-042
- 2329 Whimbrel Ct NE Unit 38
- 2046 Dean Lake Ave NE
- 2070 Dean Lake Ave NE
- 2311 Rothbury Ct NE
- 2164 Wildfield Dr NE
- 1410 Rothbury Dr NE
- 2156 Ter van Dr NE Unit 48
- 2200 S Eventide Dr NE
- 1320 Beckwith Ave NE
- 1461 Perkins Ave NE
- 2005 Celadon Dr NE Unit 12
- 2167 New Town Dr NE Unit 3
- 1230 Worcester Dr NE
- 1283 Cranbrook Terrace NE Unit 18
- 2106 Cranbrook Dr NE
- 2753 Dean Lake Ave NE
- 2020 Dean Lake Ave NE
- 2014 Dean Lake Ave NE
- 2234 Beatrice Dr NE Unit 20
- 1644 Ball Ave NE






