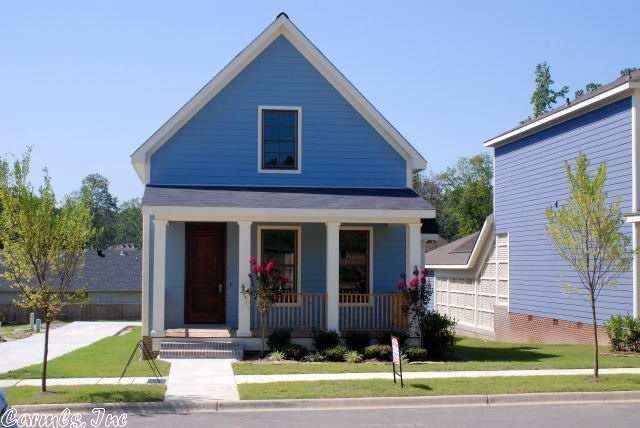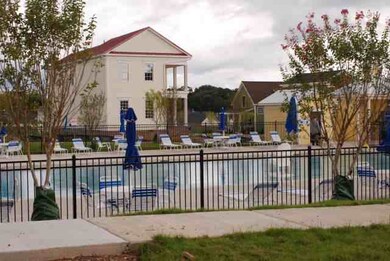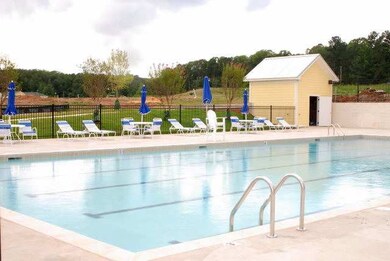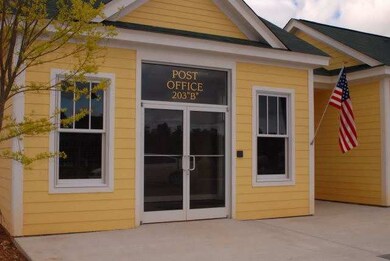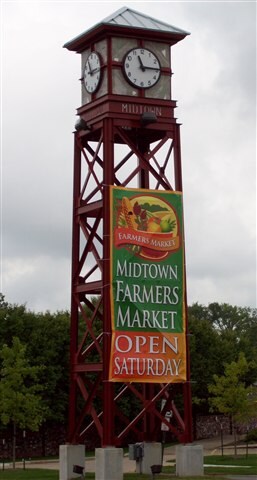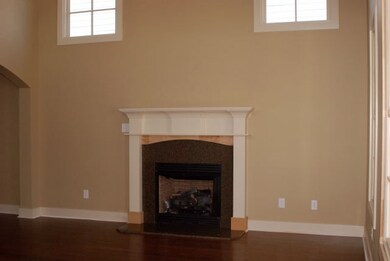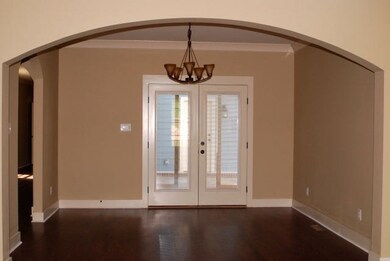
236 A St Bryant, AR 72022
3
Beds
2.5
Baths
1,766
Sq Ft
4,792
Sq Ft Lot
Highlights
- Craftsman Architecture
- Wood Flooring
- Whirlpool Bathtub
- Collegeville Elementary School Rated A-
- Main Floor Primary Bedroom
- Great Room
About This Home
As of June 2020Nice home in Midtown Neighborhood in Bryant! This Craftman style 3 bedroom 2 & 1/2 bath home has many desirable features including a fabulous front porch. Plus this charming home has a gas fireplace, wood flooring in living room and formal dining. It has a lovely screened porch, study loft, granite countertops in kitchen and custom cabinets. Ceramic tile in the laundry room and bath rooms.
Home Details
Home Type
- Single Family
Est. Annual Taxes
- $2,200
Year Built
- Built in 2009
Lot Details
- Level Lot
- Cleared Lot
HOA Fees
- $67 Monthly HOA Fees
Home Design
- Craftsman Architecture
- Ridge Vents on the Roof
- Composition Roof
Interior Spaces
- 1,766 Sq Ft Home
- 2-Story Property
- Ceiling Fan
- Gas Log Fireplace
- Insulated Windows
- Insulated Doors
- Great Room
- Formal Dining Room
- Screened Porch
- Crawl Space
- Fire and Smoke Detector
Kitchen
- Eat-In Kitchen
- Breakfast Bar
- Electric Range
- Microwave
- Dishwasher
- Disposal
Flooring
- Wood
- Carpet
- Tile
Bedrooms and Bathrooms
- 3 Bedrooms
- Primary Bedroom on Main
- Walk-In Closet
- Whirlpool Bathtub
- Walk-in Shower
Laundry
- Laundry Room
- Washer and Gas Dryer Hookup
Parking
- 2 Car Garage
- Automatic Garage Door Opener
Schools
- Bryant Elementary And Middle School
- Bryant High School
Utilities
- Central Heating and Cooling System
- Underground Utilities
- Co-Op Electric
- Gas Water Heater
- Cable TV Available
Listing and Financial Details
- $400 per year additional tax assessments
Community Details
Overview
- Other Mandatory Fees
- Built by MTC Construction - Ken Young Company 702 Heritage Hills Benton, AR 72019
Recreation
- Community Pool
Ownership History
Date
Name
Owned For
Owner Type
Purchase Details
Closed on
Nov 15, 2024
Sold by
Wallace Tabitha
Bought by
Spillyards Heather Nicole
Home Financials for this Owner
Home Financials are based on the most recent Mortgage that was taken out on this home.
Original Mortgage
$303,403
Outstanding Balance
$301,912
Interest Rate
6.12%
Mortgage Type
FHA
Estimated Equity
$20,600
Purchase Details
Closed on
Aug 24, 2021
Sold by
Phillips James Roy
Bought by
Wallace Tabitha
Home Financials for this Owner
Home Financials are based on the most recent Mortgage that was taken out on this home.
Original Mortgage
$212,000
Interest Rate
2.8%
Mortgage Type
New Conventional
Purchase Details
Listed on
Jan 18, 2020
Closed on
Jun 4, 2020
Sold by
Lewellen Brenda
Bought by
Phillips James Roy
Seller's Agent
Celeste O'Neal
Keller Williams Realty
Buyer's Agent
Celeste O'Neal
Keller Williams Realty
List Price
$264,900
Sold Price
$249,900
Premium/Discount to List
-$15,000
-5.66%
Home Financials for this Owner
Home Financials are based on the most recent Mortgage that was taken out on this home.
Avg. Annual Appreciation
5.08%
Original Mortgage
$212,838
Interest Rate
3.3%
Mortgage Type
VA
Purchase Details
Closed on
May 1, 2014
Bought by
Lewellen
Purchase Details
Closed on
Apr 29, 2014
Bought by
Lewellen
Purchase Details
Listed on
Jun 4, 2013
Closed on
Jul 11, 2013
Sold by
Midtown Construction Inc
Bought by
Hardage Norma Sue
Seller's Agent
Melanie Wilkie
Liveco Real Estate
Buyer's Agent
Melanie Wilkie
Liveco Real Estate
List Price
$169,900
Sold Price
$169,900
Home Financials for this Owner
Home Financials are based on the most recent Mortgage that was taken out on this home.
Avg. Annual Appreciation
5.46%
Original Mortgage
$166,822
Interest Rate
3.94%
Mortgage Type
FHA
Similar Homes in the area
Create a Home Valuation Report for This Property
The Home Valuation Report is an in-depth analysis detailing your home's value as well as a comparison with similar homes in the area
Home Values in the Area
Average Home Value in this Area
Purchase History
| Date | Type | Sale Price | Title Company |
|---|---|---|---|
| Warranty Deed | $309,000 | First National Title | |
| Warranty Deed | $265,000 | First National Title Company | |
| Warranty Deed | $249,900 | Lenders Title Company | |
| Warranty Deed | $179,000 | -- | |
| Warranty Deed | $179,000 | -- | |
| Warranty Deed | $170,000 | First National Title Co |
Source: Public Records
Mortgage History
| Date | Status | Loan Amount | Loan Type |
|---|---|---|---|
| Open | $303,403 | FHA | |
| Previous Owner | $65,000 | Credit Line Revolving | |
| Previous Owner | $25,000 | Credit Line Revolving | |
| Previous Owner | $212,000 | New Conventional | |
| Previous Owner | $212,838 | VA | |
| Previous Owner | $20,000 | No Value Available | |
| Previous Owner | $20,000 | New Conventional | |
| Previous Owner | $166,822 | FHA | |
| Previous Owner | $175,600 | Unknown |
Source: Public Records
Property History
| Date | Event | Price | Change | Sq Ft Price |
|---|---|---|---|---|
| 07/24/2025 07/24/25 | For Sale | $340,000 | +36.1% | $167 / Sq Ft |
| 06/04/2020 06/04/20 | Sold | $249,900 | 0.0% | $123 / Sq Ft |
| 03/21/2020 03/21/20 | Price Changed | $249,900 | -2.0% | $123 / Sq Ft |
| 02/07/2020 02/07/20 | Price Changed | $254,900 | -3.8% | $125 / Sq Ft |
| 01/18/2020 01/18/20 | For Sale | $264,900 | +55.9% | $130 / Sq Ft |
| 07/11/2013 07/11/13 | Sold | $169,900 | 0.0% | $96 / Sq Ft |
| 06/11/2013 06/11/13 | Pending | -- | -- | -- |
| 06/04/2013 06/04/13 | For Sale | $169,900 | -- | $96 / Sq Ft |
Source: Cooperative Arkansas REALTORS® MLS
Tax History Compared to Growth
Tax History
| Year | Tax Paid | Tax Assessment Tax Assessment Total Assessment is a certain percentage of the fair market value that is determined by local assessors to be the total taxable value of land and additions on the property. | Land | Improvement |
|---|---|---|---|---|
| 2024 | $2,094 | $42,909 | $6,000 | $36,909 |
| 2023 | $2,233 | $42,909 | $6,000 | $36,909 |
| 2022 | $2,227 | $42,909 | $6,000 | $36,909 |
| 2021 | $2,006 | $38,530 | $8,200 | $30,330 |
| 2020 | $2,006 | $38,530 | $8,200 | $30,330 |
| 2019 | $2,006 | $38,530 | $8,200 | $30,330 |
| 2018 | $2,031 | $38,530 | $8,200 | $30,330 |
| 2017 | $2,031 | $38,530 | $8,200 | $30,330 |
| 2016 | $2,042 | $41,850 | $8,200 | $33,650 |
| 2015 | $2,054 | $41,850 | $8,200 | $33,650 |
| 2014 | $2,054 | $41,850 | $8,200 | $33,650 |
Source: Public Records
Agents Affiliated with this Home
-
P
Seller's Agent in 2025
Phillip Akens
RE/MAX
-
C
Seller's Agent in 2020
Celeste O'Neal
Keller Williams Realty
-
W
Seller Co-Listing Agent in 2020
Walter O'Neal
Keller Williams Realty
-
M
Seller's Agent in 2013
Melanie Wilkie
Liveco Real Estate
Map
Source: Cooperative Arkansas REALTORS® MLS
MLS Number: 10352355
APN: 840-05912-030
Nearby Homes
- 221 A St
- 300 A St
- 227 B St
- 508 Court St
- 504 Court St
- 420 Court St
- 12 Pasley Park
- 4115 Commonwealth Dr
- 3924 Commonwealth Dr
- 418 Suncrest St
- 86 Pinnacle Dr
- Lot 41 Sable Oaks Cir
- Lot 40 Sable Oaks Cir
- 3807 Commonwealth Dr
- 3611 Robinwood Cir
- Lot 33 Steeplechase Cir
- Lot 32 Steeplechase Cir
- 4501 Meadow Ridge Ln
- 3410 Commonwealth Dr
- 3912 Logan Ridge Dr
