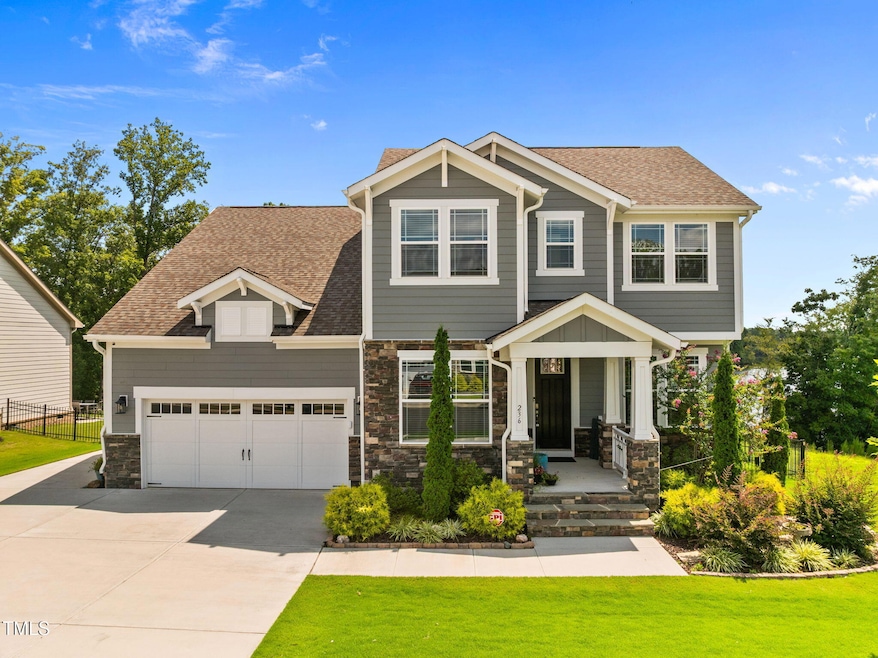236 Bannockburn Run Burlington, NC 27215
Southwest Burlington NeighborhoodEstimated payment $4,172/month
Highlights
- Fitness Center
- Lake View
- Open Floorplan
- In Ground Pool
- Waterfront
- Community Lake
About This Home
Offer deadline 8/30 6pm. Stunning, Dream Lake House waiting for you! It's better than new and offers a main level owner's retreat! 4 bedroom, 3.5 bathroom plus bonus home in Mackintosh on the Lake has it all. The light-filled living room features a wall of windows overlooking the water, a striking stone fireplace, and an open-concept flow into the kitchen and breakfast area. The kitchen is designed to impress with granite countertops, gas stove, tile backsplash, large walk-in pantry, and plenty of workspace for everyday living and entertaining. A separate dining room adds elegance, while a mudroom and laundry on the main level provide everyday convenience. The first-floor primary suite is a private retreat with a huge ensuite featuring a walk-in shower, double vanity, and oversized closet. A dedicated office on the main level offers flexibility for work-from-home needs. Upstairs, you'll find a spacious bedroom with its own ensuite, two additional bedrooms with a shared hall bath, and a large bonus room with closets that could serve as a second primary suite. Outside, the home is beautifully landscaped with a back porch overlooking the gardens and lake—perfect for unwinding in the evenings or enjoying your morning coffee. The property sits beside a protected rain garden for Mackintosh Lake, ensuring the lot next door will never be built on, adding to the home's privacy and serene views. A 2-car garage with an extended parking pad provides extra convenience. With loads of space, tons of storage, thoughtful design, and gorgeous lake views, this home is the perfect blend of comfort and style. .Resort-style amenities include a pool, splash pad, basketball, volleyball, tennis courts, miles of sidewalks, and planned community events for all ages!
Home Details
Home Type
- Single Family
Est. Annual Taxes
- $5,571
Year Built
- Built in 2020
Lot Details
- 0.28 Acre Lot
- Waterfront
- Landscaped
- Native Plants
- Gentle Sloping Lot
- Front and Back Yard Sprinklers
- Few Trees
- Garden
- Back Yard Fenced and Front Yard
HOA Fees
- $85 Monthly HOA Fees
Parking
- 2 Car Attached Garage
- Private Driveway
- 3 Open Parking Spaces
Home Design
- Traditional Architecture
- Architectural Shingle Roof
- HardiePlank Type
- Stone Veneer
Interior Spaces
- 3,297 Sq Ft Home
- 2-Story Property
- Open Floorplan
- Crown Molding
- Tray Ceiling
- Smooth Ceilings
- High Ceiling
- Chandelier
- Gas Log Fireplace
- Blinds
- Mud Room
- Entrance Foyer
- Living Room with Fireplace
- Dining Room
- Home Office
- Bonus Room
- Storage
- Lake Views
- Basement
- Crawl Space
- Pull Down Stairs to Attic
Kitchen
- Breakfast Room
- Walk-In Pantry
- Butlers Pantry
- Built-In Oven
- Built-In Range
- Range Hood
- Microwave
- Dishwasher
- Stainless Steel Appliances
- Kitchen Island
- Granite Countertops
- Disposal
Flooring
- Carpet
- Luxury Vinyl Tile
Bedrooms and Bathrooms
- 4 Bedrooms
- Primary Bedroom on Main
- Walk-In Closet
- Double Vanity
- Private Water Closet
- Separate Shower in Primary Bathroom
- Soaking Tub
- Bathtub with Shower
- Walk-in Shower
Laundry
- Laundry Room
- Laundry on main level
- Washer and Electric Dryer Hookup
Eco-Friendly Details
- Smart Irrigation
Outdoor Features
- In Ground Pool
- No Personal Watercraft
- Deck
- Covered Patio or Porch
- Fire Pit
Schools
- Alamance County Schools Elementary And Middle School
- Alamance County Schools High School
Utilities
- Central Air
- Heating System Uses Gas
- Heating System Uses Natural Gas
- Heat Pump System
- Electric Water Heater
Listing and Financial Details
- Assessor Parcel Number 176084
Community Details
Overview
- Association fees include storm water maintenance
- Cedar Management Association, Phone Number (877) 252-3327
- Mackintosh On The Lake Subdivision
- Community Lake
Amenities
- Clubhouse
Recreation
- Tennis Courts
- Community Playground
- Fitness Center
- Community Pool
Map
Home Values in the Area
Average Home Value in this Area
Tax History
| Year | Tax Paid | Tax Assessment Tax Assessment Total Assessment is a certain percentage of the fair market value that is determined by local assessors to be the total taxable value of land and additions on the property. | Land | Improvement |
|---|---|---|---|---|
| 2025 | $2,889 | $584,797 | $100,000 | $484,797 |
| 2024 | $2,743 | $584,797 | $100,000 | $484,797 |
| 2023 | $5,310 | $582,912 | $100,000 | $482,912 |
| 2022 | $5,574 | $449,159 | $80,000 | $369,159 |
| 2021 | $5,619 | $449,159 | $80,000 | $369,159 |
Property History
| Date | Event | Price | Change | Sq Ft Price |
|---|---|---|---|---|
| 09/01/2025 09/01/25 | Off Market | $680,000 | -- | -- |
| 08/30/2025 08/30/25 | Pending | -- | -- | -- |
| 08/21/2025 08/21/25 | For Sale | $680,000 | -- | $206 / Sq Ft |
Mortgage History
| Date | Status | Loan Amount | Loan Type |
|---|---|---|---|
| Closed | $322,450 | Credit Line Revolving |
Source: Doorify MLS
MLS Number: 10117059
APN: 176084
- 1314 Lael Forest Trail
- 1368 Falkirk Dr
- 135 Glenfield Ln
- 184 Elgin Ct
- 1260 Falkirk Dr
- 1019 Falkirk Dr
- 00 Small Ct
- 4110 Argyle Trail
- 2096 Dowell Ct
- 4236 Aviemore Run
- 1914 Tweed Ln
- 4020 Kinsley Trace
- 4005 Kinsley Trace
- 3981 Foxglove Trail
- The Somerset 3 Plan at Mackintosh on the Lake - Birkdale
- 0 Quail Run Ln
- 1254 Salters St
- 275 Sapphire Rd







