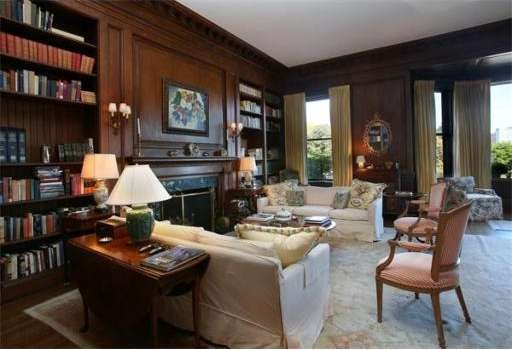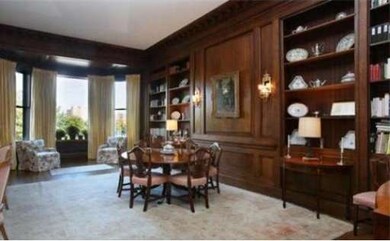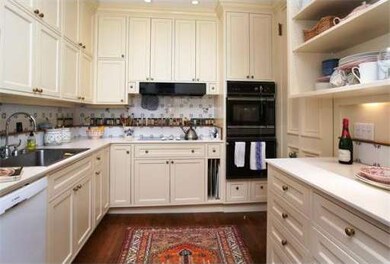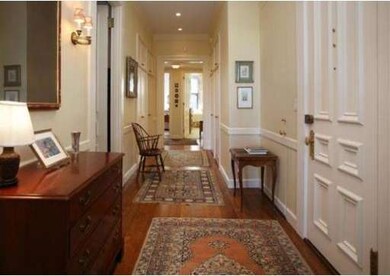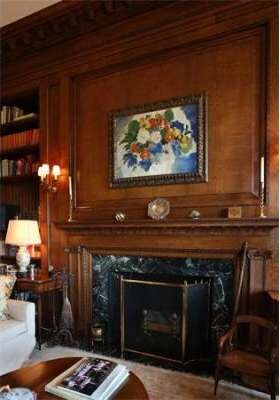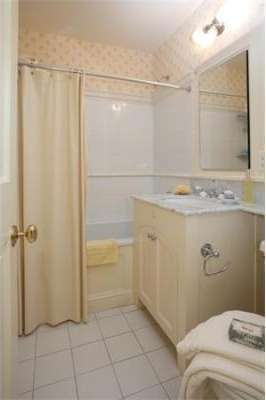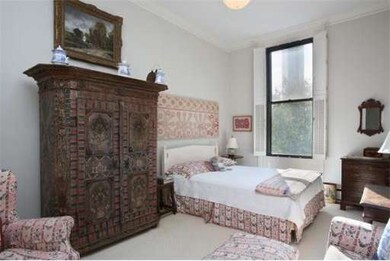
236 Beacon St Unit 3C Boston, MA 02116
Back Bay NeighborhoodAbout This Home
As of June 2023In the heart of Back Bay on the River side of Beacon Street. Classic floor-thru home with southern and northern River exposures. Gracious living/dining room, (thought to be the library in the townhouse), with original detail-floor to ceiling oak bookcases, ornate ceiling molding, marble fireplace, and wide bay window looking out to the Charles River. Galley kitchen with ample cabinets, Corian countertops and recessing lighting. Master bedroom is carpeted and has a wide bay window with southern exposure. En-suite bath with marble vanity and soaking tub. Second bedroom has hardwood floors and large shuttered window. Second tiled bath has pedestal sink. Walk-in laundry room with washer/dryer and additional storage. Air conditioned. Direct access on-site parking is exclusive right to use a space-specific space determined on a seniority basis. Self managed elevator bldg. with a full time live-in superintendent.
Last Agent to Sell the Property
Tracey Smith
Coldwell Banker Realty - Boston License #449505645 Listed on: 10/09/2013
Property Details
Home Type
Condominium
Est. Annual Taxes
$27,016
Year Built
1869
Lot Details
0
Listing Details
- Unit Level: 3
- Unit Placement: Upper
- Special Features: None
- Property Sub Type: Condos
- Year Built: 1869
Interior Features
- Has Basement: No
- Fireplaces: 1
- Primary Bathroom: Yes
- Number of Rooms: 6
- Amenities: Public Transportation, Shopping, Park, Walk/Jog Trails, Medical Facility, Bike Path, Highway Access, House of Worship, Private School, Public School, T-Station, University
- Flooring: Wood, Wall to Wall Carpet
- Bedroom 2: First Floor, 17X11
- Kitchen: First Floor, 12X9
- Laundry Room: First Floor
- Living Room: First Floor, 28X26
- Master Bedroom: First Floor, 22X14
- Master Bedroom Description: Flooring - Wall to Wall Carpet, Window(s) - Bay/Bow/Box
Exterior Features
- Construction: Brick
- Exterior: Brick
Garage/Parking
- Parking: Assigned
- Parking Spaces: 1
Utilities
- Cooling Zones: 1
- Heat Zones: 1
Condo/Co-op/Association
- Association Fee Includes: Heat, Hot Water, Water, Sewer, Master Insurance, Elevator, Exterior Maintenance, Landscaping, Refuse Removal
- Management: Owner Association, Resident Superintendent
- Pets Allowed: Yes w/ Restrictions
- No Units: 25
- Unit Building: 3C
Ownership History
Purchase Details
Home Financials for this Owner
Home Financials are based on the most recent Mortgage that was taken out on this home.Purchase Details
Purchase Details
Home Financials for this Owner
Home Financials are based on the most recent Mortgage that was taken out on this home.Similar Homes in Boston, MA
Home Values in the Area
Average Home Value in this Area
Purchase History
| Date | Type | Sale Price | Title Company |
|---|---|---|---|
| Condominium Deed | $2,990,000 | None Available | |
| Deed | $637,500 | -- | |
| Deed | $435,000 | -- |
Mortgage History
| Date | Status | Loan Amount | Loan Type |
|---|---|---|---|
| Previous Owner | $710,000 | Adjustable Rate Mortgage/ARM | |
| Previous Owner | $400,000 | Credit Line Revolving | |
| Previous Owner | $200,000 | No Value Available | |
| Previous Owner | $650,000 | Purchase Money Mortgage | |
| Previous Owner | $260,000 | Purchase Money Mortgage |
Property History
| Date | Event | Price | Change | Sq Ft Price |
|---|---|---|---|---|
| 06/30/2023 06/30/23 | Sold | $2,990,000 | 0.0% | $1,714 / Sq Ft |
| 05/05/2023 05/05/23 | Pending | -- | -- | -- |
| 04/19/2023 04/19/23 | For Sale | $2,990,000 | +80.9% | $1,714 / Sq Ft |
| 01/14/2014 01/14/14 | Sold | $1,652,500 | 0.0% | $948 / Sq Ft |
| 10/29/2013 10/29/13 | Pending | -- | -- | -- |
| 10/15/2013 10/15/13 | Off Market | $1,652,500 | -- | -- |
| 10/09/2013 10/09/13 | For Sale | $1,595,000 | -- | $915 / Sq Ft |
Tax History Compared to Growth
Tax History
| Year | Tax Paid | Tax Assessment Tax Assessment Total Assessment is a certain percentage of the fair market value that is determined by local assessors to be the total taxable value of land and additions on the property. | Land | Improvement |
|---|---|---|---|---|
| 2025 | $27,016 | $2,333,000 | $0 | $2,333,000 |
| 2024 | $21,357 | $1,959,400 | $0 | $1,959,400 |
| 2023 | $20,615 | $1,919,500 | $0 | $1,919,500 |
| 2022 | $20,677 | $1,900,500 | $0 | $1,900,500 |
| 2021 | $20,278 | $1,900,500 | $0 | $1,900,500 |
| 2020 | $20,304 | $1,922,700 | $0 | $1,922,700 |
| 2019 | $19,865 | $1,884,700 | $0 | $1,884,700 |
| 2018 | $18,640 | $1,778,600 | $0 | $1,778,600 |
| 2017 | $18,114 | $1,710,500 | $0 | $1,710,500 |
| 2016 | $17,422 | $1,583,800 | $0 | $1,583,800 |
| 2015 | $16,772 | $1,385,000 | $0 | $1,385,000 |
| 2014 | $16,135 | $1,282,600 | $0 | $1,282,600 |
Agents Affiliated with this Home
-

Seller's Agent in 2023
Tracy Campion
Campion & Company Fine Homes Real Estate
(617) 851-3506
163 in this area
364 Total Sales
-
T
Seller's Agent in 2014
Tracey Smith
Coldwell Banker Realty - Boston
-

Buyer's Agent in 2014
Michael Carucci
Gibson Sothebys International Realty
(617) 901-7600
15 in this area
67 Total Sales
Map
Source: MLS Property Information Network (MLS PIN)
MLS Number: 71594903
APN: CBOS-000000-000005-002627-000018
- 241 Beacon St Unit 1
- 244 Beacon St
- 244 Beacon St Unit 1B
- 137 Marlborough St Unit 7
- 194 Beacon St
- 326 Dartmouth St Unit 1
- 258-260 Beacon St Unit 4
- 119 Marlborough St Unit 3
- 279 Beacon St Unit 1
- 164 Marlborough St
- 126 Marlborough St
- 180 Beacon St Unit 7G
- 274 Beacon St Unit 8 R
- 274 Beacon St Unit PH
- 274 Beacon St Unit 7F
- 195 Beacon St Unit 8
- 195 Beacon St Unit 2
- 280 Beacon St Unit 65
- 191 Beacon St Unit 7
- 113 Commonwealth Ave Unit 3
