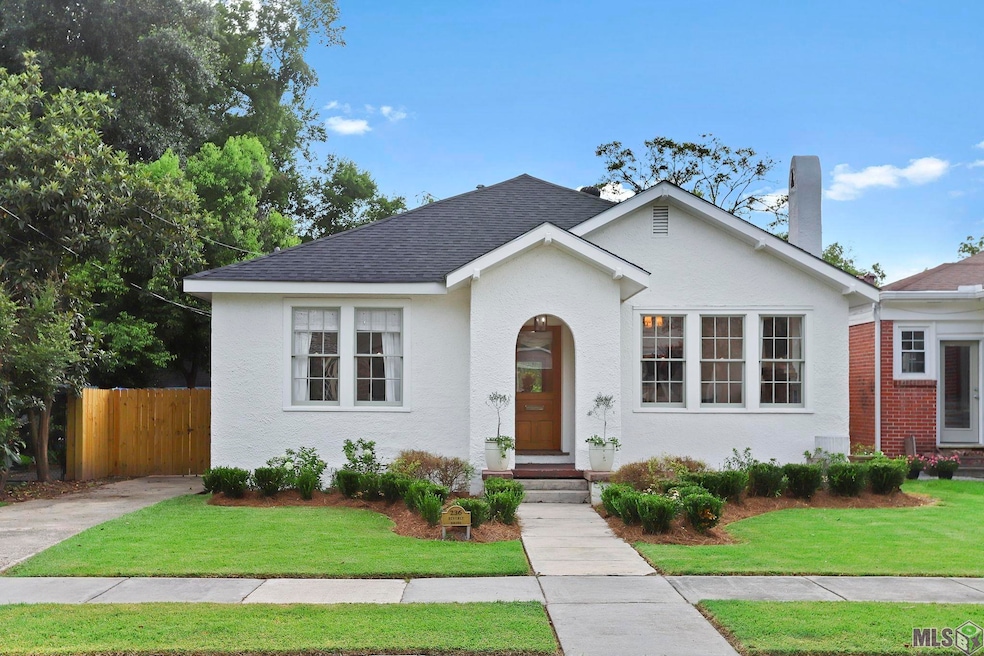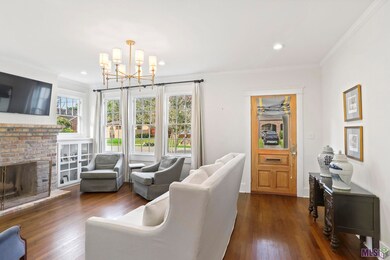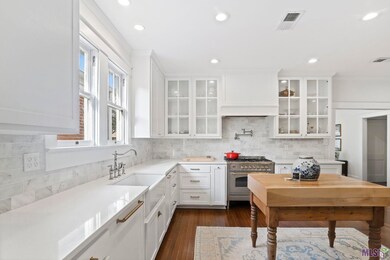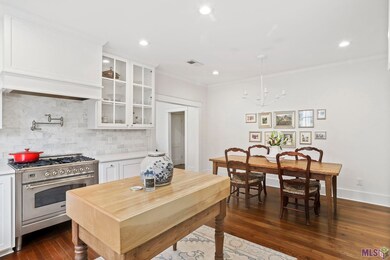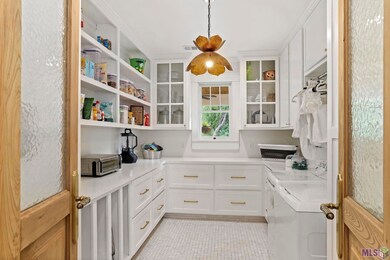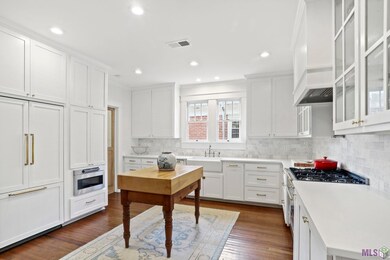
236 Beverly Dr Baton Rouge, LA 70806
Mid City South NeighborhoodHighlights
- Custom Closet System
- Marble Flooring
- Cottage
- Claw Foot Tub
- Stone Countertops
- Home Office
About This Home
As of August 2024Amazing renovation in mid-city! This beautiful cottage was extensively renovated in 2021 from the floor up, as well as adding on a master suite, office area, pantry & laundry area, workshop, landscaping and rear porch. The electrical wiring, plumbing, roof, kitchen, HVAC, baths, paint, wood & marble flooring, wood burning fireplace, cabinetry, lighting have all been updated. The home has 3 nicely sized bedrooms, 2 full baths with a seamless glass shower enclosure, claw foot tub, marble wainscotting and baseboards, double vanities with marble counters, new cabinetry,9ft ceilings, crown molding, vintage glass door knobs, working wooden windows (all windows refurbished) rear porch, walk-in pantry, office area, wooden privacy fence, landscaping and new workshop (garage) with AC. The kitchen boasts all new cabinetry, gas range/oven, marble counters & backsplash, pot filler, built-in fridge and microwave, apron front sink and an eat-in dining area. Conveniently located in mid-city where you can walk to Baton Rouge High, Catholic High, French Truck Coffee and so much more. You don't want to miss this one! Seller to reserve washer and dryer
Last Agent to Sell the Property
Louisiana Purchase Real Estate Services LLC License #0000008999 Listed on: 07/14/2024
Home Details
Home Type
- Single Family
Est. Annual Taxes
- $1,508
Year Built
- Built in 1928 | Remodeled
Lot Details
- 741 Sq Ft Lot
- Lot Dimensions are 50x120
- Property is Fully Fenced
- Privacy Fence
- Wood Fence
- Landscaped
- Level Lot
Home Design
- Cottage
- Pillar, Post or Pier Foundation
- Frame Construction
- Architectural Shingle Roof
- Stucco
Interior Spaces
- 1,707 Sq Ft Home
- 1-Story Property
- Built-in Bookshelves
- Crown Molding
- Ceiling height of 9 feet or more
- Fireplace Features Masonry
- Window Treatments
- Home Office
- Laundry in unit
Kitchen
- Oven or Range
- Gas Cooktop
- Microwave
- Dishwasher
- Stone Countertops
Flooring
- Wood
- Marble
Bedrooms and Bathrooms
- 3 Bedrooms
- En-Suite Primary Bedroom
- Custom Closet System
- Dual Closets
- 2 Full Bathrooms
- Dual Vanity Sinks in Primary Bathroom
- Claw Foot Tub
- Separate Shower in Primary Bathroom
Parking
- 3 Parking Spaces
- Driveway
- On-Street Parking
- Off-Street Parking
Outdoor Features
- Exterior Lighting
- Separate Outdoor Workshop
- Porch
Utilities
- Central Heating and Cooling System
Listing and Financial Details
- Assessor Parcel Number 621617
Community Details
Overview
- Ogden Park Subdivision
Amenities
- Shops
- Public Transportation
Ownership History
Purchase Details
Home Financials for this Owner
Home Financials are based on the most recent Mortgage that was taken out on this home.Purchase Details
Home Financials for this Owner
Home Financials are based on the most recent Mortgage that was taken out on this home.Similar Homes in Baton Rouge, LA
Home Values in the Area
Average Home Value in this Area
Purchase History
| Date | Type | Sale Price | Title Company |
|---|---|---|---|
| Deed | $394,000 | Legacy Title | |
| Warranty Deed | $165,000 | None Available |
Mortgage History
| Date | Status | Loan Amount | Loan Type |
|---|---|---|---|
| Open | $369,550 | New Conventional | |
| Previous Owner | $303,000 | New Conventional | |
| Previous Owner | $293,550 | Future Advance Clause Open End Mortgage | |
| Previous Owner | $162,011 | FHA | |
| Previous Owner | $90,000 | Credit Line Revolving |
Property History
| Date | Event | Price | Change | Sq Ft Price |
|---|---|---|---|---|
| 08/15/2024 08/15/24 | Sold | -- | -- | -- |
| 07/17/2024 07/17/24 | Pending | -- | -- | -- |
| 07/14/2024 07/14/24 | For Sale | $385,000 | +125.3% | $226 / Sq Ft |
| 11/20/2015 11/20/15 | Sold | -- | -- | -- |
| 10/22/2015 10/22/15 | Pending | -- | -- | -- |
| 09/26/2015 09/26/15 | For Sale | $170,900 | -- | $160 / Sq Ft |
Tax History Compared to Growth
Tax History
| Year | Tax Paid | Tax Assessment Tax Assessment Total Assessment is a certain percentage of the fair market value that is determined by local assessors to be the total taxable value of land and additions on the property. | Land | Improvement |
|---|---|---|---|---|
| 2024 | $1,508 | $19,609 | $1,000 | $18,609 |
| 2023 | $1,508 | $15,700 | $1,000 | $14,700 |
| 2022 | $1,875 | $15,700 | $1,000 | $14,700 |
| 2021 | $1,832 | $15,700 | $1,000 | $14,700 |
| 2020 | $1,820 | $15,700 | $1,000 | $14,700 |
| 2019 | $1,901 | $15,700 | $1,000 | $14,700 |
| 2018 | $1,878 | $15,700 | $1,000 | $14,700 |
| 2017 | $1,878 | $15,700 | $1,000 | $14,700 |
| 2016 | $1,053 | $15,700 | $1,000 | $14,700 |
| 2015 | $70 | $5,350 | $1,000 | $4,350 |
| 2014 | $70 | $5,350 | $1,000 | $4,350 |
| 2013 | -- | $5,350 | $1,000 | $4,350 |
Agents Affiliated with this Home
-
Heidi Sonnier

Seller's Agent in 2024
Heidi Sonnier
Louisiana Purchase Real Estate Services LLC
(225) 229-7090
7 in this area
38 Total Sales
-
Jenni Hutchison
J
Buyer's Agent in 2024
Jenni Hutchison
Louisiana Purchase Real Estate Services LLC
(225) 235-6654
1 in this area
13 Total Sales
-
Kay Gilbert
K
Seller's Agent in 2015
Kay Gilbert
Century 21 Investment Realty
(225) 933-5407
6 in this area
33 Total Sales
-
Carol Poche

Buyer's Agent in 2015
Carol Poche
Keyfinders Team Realty
(225) 337-1861
24 in this area
309 Total Sales
Map
Source: Greater Baton Rouge Association of REALTORS®
MLS Number: 2024013435
APN: 00621617
- 144-146 Beverly Dr
- 188 S Acadian Thruway
- 125 Hearthstone Dr
- 144 Hearthstone Dr
- 312 S Acadian Thruway
- 235 S Acadian Thruway None
- 235 S Acadian Thruway
- 3408 Wilshire Dr
- 252 Bedford Dr
- 3151 North Blvd Unit 4
- 2033 North Blvd
- 263 Westmoreland Dr
- 445 Lovers Ln
- 628 S Acadian Throughway
- 628 S Acadian Throughway Unit 628
- 525 Lavinia St
- 545 Lavinia St
- 416 East Dr
- 422 Saint Rose Ave
- 2537 Jura St
