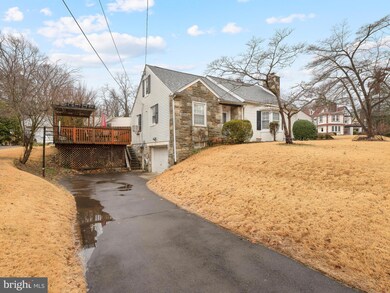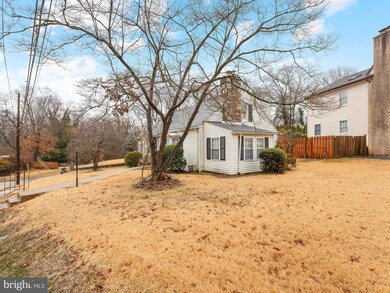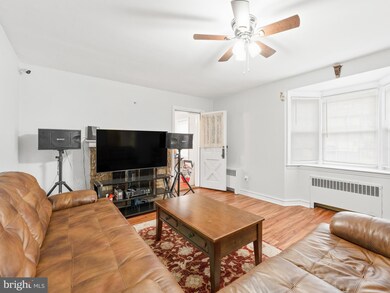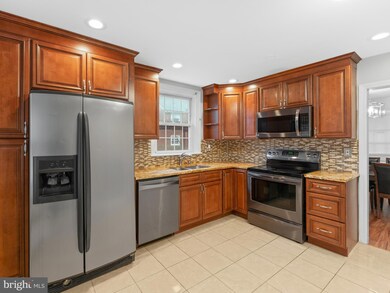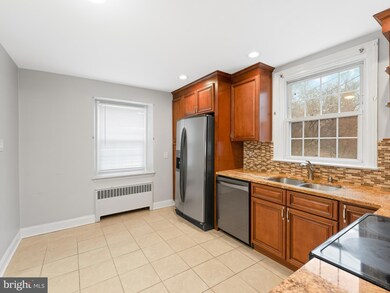
236 Boyer Rd Cheltenham, PA 19012
Elkins Park NeighborhoodHighlights
- Cape Cod Architecture
- Deck
- 1 Fireplace
- Cheltenham High School Rated A-
- Wood Flooring
- No HOA
About This Home
As of April 2025This charming Cape Cod-style home features 4 bedrooms and 3 bathrooms across 1,855 sq. ft. of living space. The main floor boasts a spacious family room with a fireplace, a formal dining area, and a kitchen. The finished basement adds extra living space. Located on an 8,825 sq. ft. lot with an attached garage, this home is set in a quiet neighborhood within the Cheltenham School District. Perfect for family living!
Home Details
Home Type
- Single Family
Est. Annual Taxes
- $7,900
Year Built
- Built in 1940
Lot Details
- 8,825 Sq Ft Lot
- Lot Dimensions are 146.00 x 0.00
- Property is zoned R5
Parking
- 1 Car Attached Garage
- Side Facing Garage
- Driveway
Home Design
- Cape Cod Architecture
- Permanent Foundation
- Shingle Roof
- Vinyl Siding
Interior Spaces
- 1,855 Sq Ft Home
- Property has 2 Levels
- Brick Wall or Ceiling
- 1 Fireplace
- Electric Oven or Range
Flooring
- Wood
- Laminate
Bedrooms and Bathrooms
Basement
- Basement Fills Entire Space Under The House
- Laundry in Basement
Outdoor Features
- Deck
Schools
- Cheltenham Elementary School
- Cedarbrook Middle School
- Cheltenham High School
Utilities
- Window Unit Cooling System
- Radiator
- Natural Gas Water Heater
Community Details
- No Home Owners Association
- Rowland Park Subdivision
Listing and Financial Details
- Tax Lot 014
- Assessor Parcel Number 31-00-03019-001
Ownership History
Purchase Details
Home Financials for this Owner
Home Financials are based on the most recent Mortgage that was taken out on this home.Purchase Details
Home Financials for this Owner
Home Financials are based on the most recent Mortgage that was taken out on this home.Purchase Details
Home Financials for this Owner
Home Financials are based on the most recent Mortgage that was taken out on this home.Purchase Details
Home Financials for this Owner
Home Financials are based on the most recent Mortgage that was taken out on this home.Purchase Details
Similar Homes in the area
Home Values in the Area
Average Home Value in this Area
Purchase History
| Date | Type | Sale Price | Title Company |
|---|---|---|---|
| Deed | $370,000 | None Listed On Document | |
| Deed | $271,000 | None Available | |
| Deed | $212,000 | -- | |
| Sheriffs Deed | $136,001 | -- | |
| Deed | $129,500 | T A Title Insurance Company |
Mortgage History
| Date | Status | Loan Amount | Loan Type |
|---|---|---|---|
| Open | $18,500 | No Value Available | |
| Open | $351,500 | New Conventional | |
| Previous Owner | $201,400 | No Value Available |
Property History
| Date | Event | Price | Change | Sq Ft Price |
|---|---|---|---|---|
| 04/04/2025 04/04/25 | Sold | $370,000 | +4.2% | $199 / Sq Ft |
| 02/22/2025 02/22/25 | Pending | -- | -- | -- |
| 02/19/2025 02/19/25 | For Sale | $354,999 | +31.0% | $191 / Sq Ft |
| 11/06/2020 11/06/20 | Sold | $271,000 | -4.9% | $146 / Sq Ft |
| 07/15/2020 07/15/20 | Pending | -- | -- | -- |
| 06/17/2020 06/17/20 | For Sale | $285,000 | -- | $154 / Sq Ft |
Tax History Compared to Growth
Tax History
| Year | Tax Paid | Tax Assessment Tax Assessment Total Assessment is a certain percentage of the fair market value that is determined by local assessors to be the total taxable value of land and additions on the property. | Land | Improvement |
|---|---|---|---|---|
| 2024 | $7,673 | $114,890 | $28,790 | $86,100 |
| 2023 | $7,587 | $114,890 | $28,790 | $86,100 |
| 2022 | $7,456 | $114,890 | $28,790 | $86,100 |
| 2021 | $7,252 | $114,890 | $28,790 | $86,100 |
| 2020 | $7,043 | $114,890 | $28,790 | $86,100 |
| 2019 | $6,903 | $114,890 | $28,790 | $86,100 |
| 2018 | $2,142 | $114,890 | $28,790 | $86,100 |
| 2017 | $6,590 | $114,890 | $28,790 | $86,100 |
| 2016 | $6,545 | $114,890 | $28,790 | $86,100 |
| 2015 | $6,240 | $114,890 | $28,790 | $86,100 |
| 2014 | $6,240 | $114,890 | $28,790 | $86,100 |
Agents Affiliated with this Home
-
M
Seller's Agent in 2025
Mollika Chhun
EXP Realty, LLC
-
A
Buyer's Agent in 2025
Anthony Lee
Realty ONE Group Focus
-
S
Seller's Agent in 2020
Sarita Brown
Coldwell Banker Realty
-
S
Buyer's Agent in 2020
Susan Ear
Premium Realty Castor Inc
Map
Source: Bright MLS
MLS Number: PAMC2129672
APN: 31-00-03019-001
- 929 Gilbert Rd
- 710 Rowland Ave
- 306 Highland Rd
- 122 Old Soldiers Rd
- 721 Walden Rd
- 613 Arbor Rd
- 119 Old Soldiers Rd
- 325 Magee Ave
- 213 Elbridge St
- 223 Levick St
- 651 Croyden Rd
- 6414 Shelbourne St
- 416 Knorr St
- 6831 Oakley St
- 6941 Shelbourne St
- 1020 Miles Ct
- 1024 Miles Ct
- 1026 Miles Ct
- 1030 Miles Ct
- 6313 Oakley St

