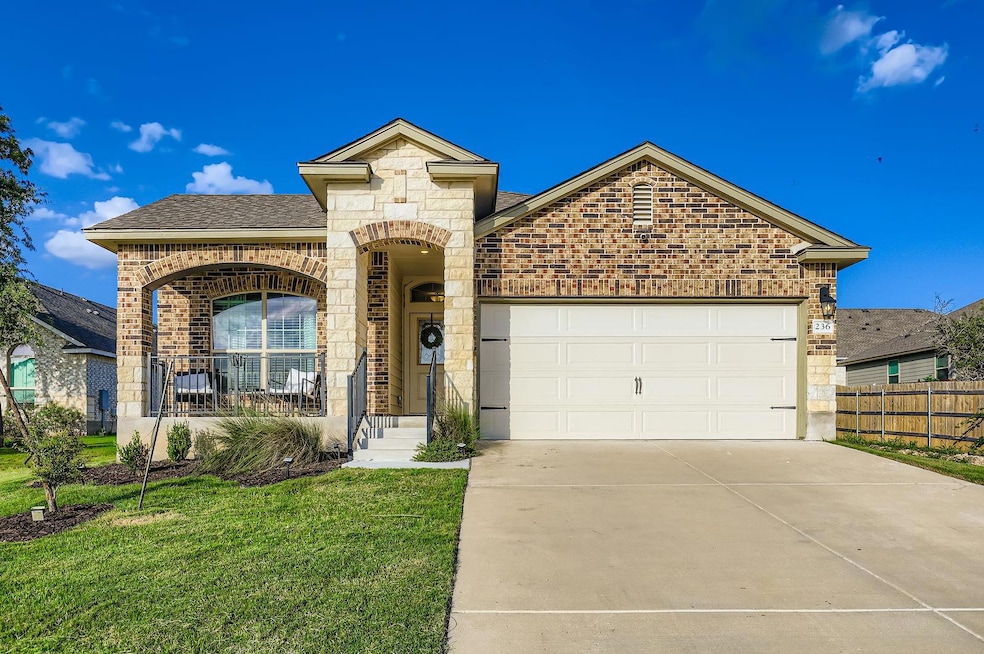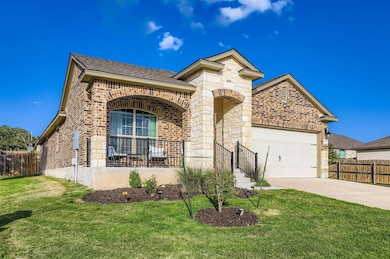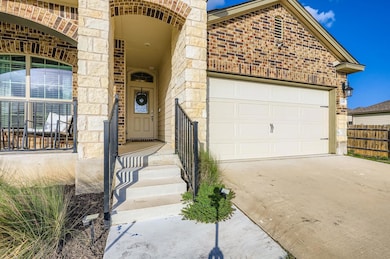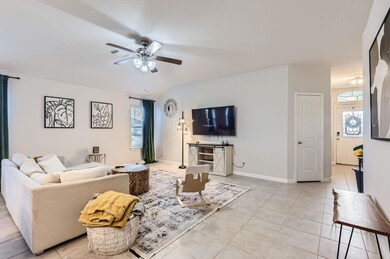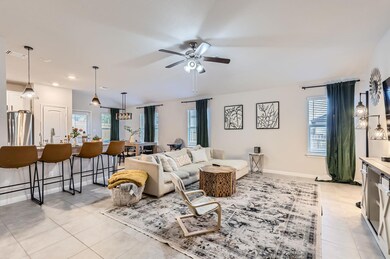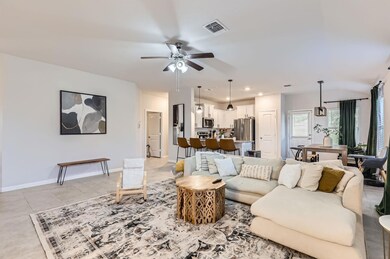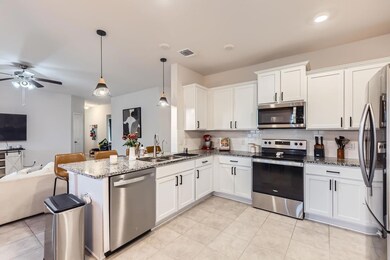236 Cinnamon Loop Burnet, TX 78611
Highlights
- Open Floorplan
- Granite Countertops
- Covered Patio or Porch
- Corner Lot
- Private Yard
- 2 Car Attached Garage
About This Home
This 2021-built home offers 1,600 sqft of modern living on a spacious 0.29-acre lot in Burnet’s Pepper Mill subdivision. It features 3 bedrooms, 2 bathrooms, an open-concept layout, and a kitchen outfitted with granite countertops, stainless steel appliances, and white cabinetry. The living and dining areas are bright and inviting, creating an ideal space for relaxing or entertaining. The primary suite includes large windows, plush carpeting, and an en-suite bath for added comfort. The backyard is expansive with a covered patio—perfect for outdoor gatherings, gardening, or play. With a two-car garage, full laundry room, and thoughtful design throughout, this home is move-in ready and conveniently located near schools, parks, and downtown Burnet.
Listing Agent
Keller Williams Realty Brokerage Phone: (757) 999-4405 License #0668424 Listed on: 11/10/2025

Co-Listing Agent
KW-Austin Portfolio Real Estate Brokerage Phone: (757) 999-4405 License #0757726
Home Details
Home Type
- Single Family
Est. Annual Taxes
- $4,934
Year Built
- Built in 2021
Lot Details
- 0.29 Acre Lot
- Southwest Facing Home
- Partially Fenced Property
- Wood Fence
- Corner Lot
- Private Yard
- Back Yard
Parking
- 2 Car Attached Garage
Home Design
- Brick Exterior Construction
- Slab Foundation
- Frame Construction
- Composition Roof
Interior Spaces
- 1,485 Sq Ft Home
- 1-Story Property
- Open Floorplan
- Ceiling Fan
- Double Pane Windows
- Blinds
- Fire and Smoke Detector
- Laundry Room
Kitchen
- Breakfast Bar
- Free-Standing Electric Range
- Microwave
- Dishwasher
- Granite Countertops
Flooring
- Laminate
- Tile
Bedrooms and Bathrooms
- 3 Main Level Bedrooms
- Walk-In Closet
- 2 Full Bathrooms
Accessible Home Design
- No Interior Steps
- Stepless Entry
Outdoor Features
- Covered Patio or Porch
Schools
- Rj Richey Elementary School
- Burnet Middle School
- Burnet High School
Utilities
- Central Heating and Cooling System
- Electric Water Heater
Listing and Financial Details
- Security Deposit $2,150
- Tenant pays for all utilities
- The owner pays for common area maintenance
- Negotiable Lease Term
- $50 Application Fee
- Assessor Parcel Number 121323
- Tax Block 1
Community Details
Overview
- Property has a Home Owners Association
- Pepper Mill Ph 3 Subdivision
Pet Policy
- Pets allowed on a case-by-case basis
- Pet Deposit $200
Map
Source: Unlock MLS (Austin Board of REALTORS®)
MLS Number: 2520351
APN: 121323
- 124 Colby Canyon Dr
- 1317 Spicewood Dr
- 125 Colby Canyon Dr
- 125 Cinnamon Loop
- 100 Pepper Mill Loop
- 1412 Adam Ave
- 100 Colby Canyon Dr
- 101 Dawna Len Dr
- 1403 Adam Ave
- 709 Cottonwood Dr
- 108 Natalies Point
- Lot 24 Andy's Point
- 810 Cottonwood Dr
- 306 Alexander Ave
- 1204 Applewood Dr E
- 1703 Wofford Dr
- 313 Geneva Ln
- 106 Alexander Ave
- 208 N Vandeveer St Unit 4
- 113 Gregory Cove
- 2900 County Road 330
- 120 Tom Kite Dr
- 719 County Road 304
- 3528 N Fm 1174
- 118 Reed Ranch Rd
- 330 E Cedar St
- 305 Heritage Groves Rd
- 502 Willow St Unit 4
- 506 Willow St Unit 5
- 107 Castleberry Ct Unit B
- 107 Castleberry Ct Unit C
- 107 Castleberry Ct Unit D
- 5100 Fm 690
- 112 County Road 139b
- 223 Timberline Dr
- 106 Agarita Dr
- 501 E Oak Ridge Dr
- 725 County Road 266 Unit 10
