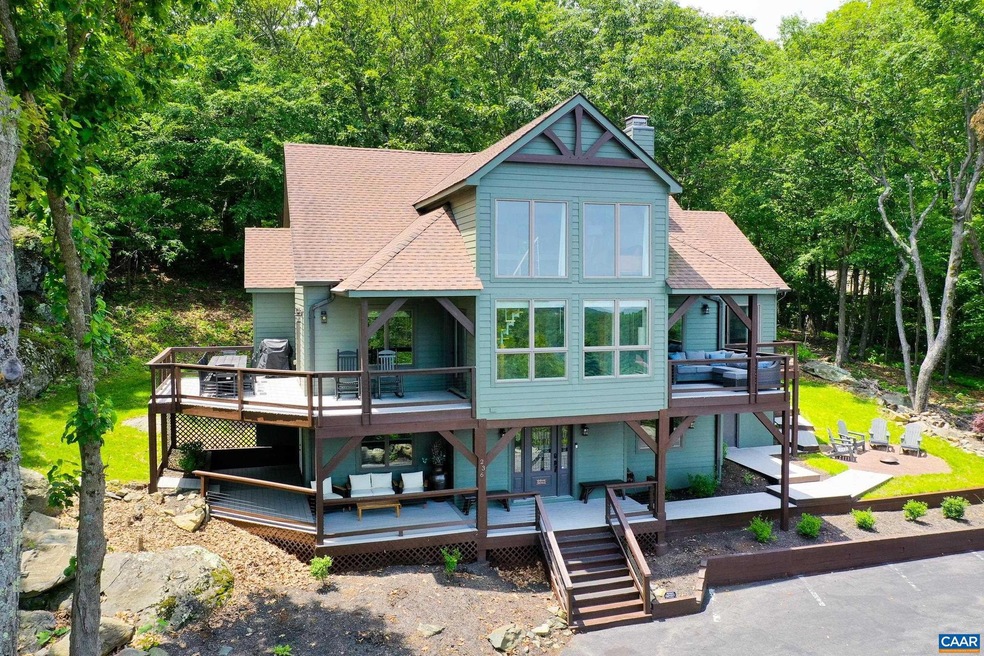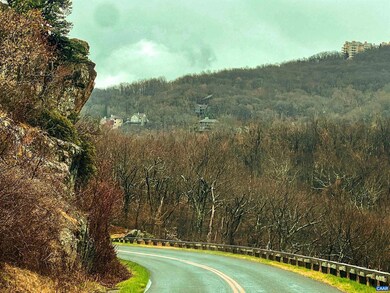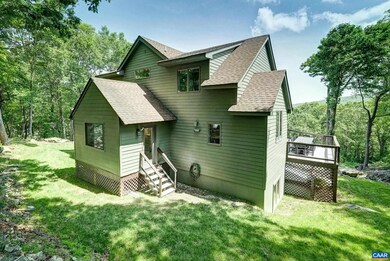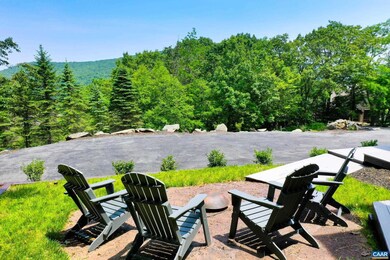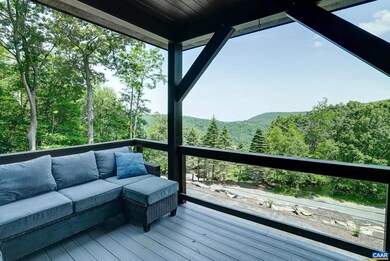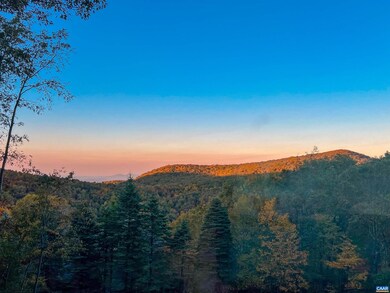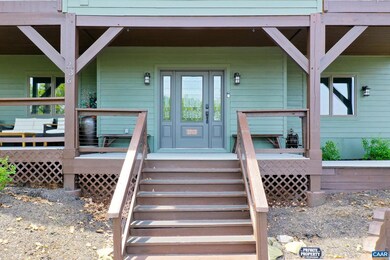
236 Crawfords Edge Roseland, VA 22967
Wintergreen NeighborhoodEstimated payment $7,040/month
Highlights
- Mountain View
- Recreation Room
- Partially Wooded Lot
- Private Lot
- Cathedral Ceiling
- Wood Flooring
About This Home
Discover this stunning post-and-beam retreat showcasing breathtaking Blue Ridge Mountain views in prestigious Wintergreen Resort! This move-in ready sanctuary features soaring vaulted ceilings, gleaming hardwood floors, and walls of windows framing spectacular vistas. The heart of the home is a magnificent great room with stone fireplace flowing seamlessly into a gourmet kitchen boasting Wolf appliances, granite countertops, spacious island with wine cooler and butlers pantry with second wine cooler.. The main-level primary suite offers a private balcony, and luxury ensuite with heated bathroom floors, soaking tub, and walk-in shower. Upstairs, a dramatic loft highlights the incredible views while two generous bedrooms share a remodeled bath. The walk-out lower level amazes with recreation room, workout studio featuring sauna and radiant floors, plus additional bedroom and office. Multiple composite decks provide endless entertaining opportunities, while the firepit area invites stargazing under mountain skies. Enjoy nearby award-winning breweries, resort amenities, and off-street parking with EV charging. This luxurious mountain getaway perfectly balances rustic charm with modern sophistication.,Granite Counter,Painted Cabinets,Fireplace in Living Room,Fireplace in Master Bedroom
Listing Agent
LONG & FOSTER - CHARLOTTESVILLE WEST License #0225102217[7664] Listed on: 06/25/2025

Home Details
Home Type
- Single Family
Est. Annual Taxes
- $5,944
Year Built
- Built in 2006
Lot Details
- 0.89 Acre Lot
- Landscaped
- Private Lot
- Partially Wooded Lot
HOA Fees
- $181 Monthly HOA Fees
Home Design
- Block Foundation
- Architectural Shingle Roof
- Wood Siding
- HardiePlank Type
Interior Spaces
- Property has 2 Levels
- Cathedral Ceiling
- Gas Fireplace
- Window Screens
- Entrance Foyer
- Great Room
- Dining Room
- Den
- Recreation Room
- Loft
- Home Gym
- Mountain Views
- Home Security System
Flooring
- Wood
- Carpet
- Ceramic Tile
Bedrooms and Bathrooms
- 4.5 Bathrooms
Laundry
- Laundry Room
- Dryer
- Washer
Finished Basement
- Heated Basement
- Walk-Out Basement
- Basement Fills Entire Space Under The House
- Interior and Exterior Basement Entry
- Basement Windows
Schools
- Rockfish Elementary School
- Nelson Middle School
- Nelson High School
Utilities
- Central Heating and Cooling System
- Heat Pump System
- Radiant Heating System
- Programmable Thermostat
Community Details
Overview
- Association fees include common area maintenance, management, snow removal
- Cmorris@Wtgpoa.Org HOA
- Mountainous Community
Recreation
- Community Pool
Security
- Security Service
Map
Home Values in the Area
Average Home Value in this Area
Tax History
| Year | Tax Paid | Tax Assessment Tax Assessment Total Assessment is a certain percentage of the fair market value that is determined by local assessors to be the total taxable value of land and additions on the property. | Land | Improvement |
|---|---|---|---|---|
| 2025 | $5,944 | $914,500 | $250,000 | $664,500 |
| 2024 | $5,944 | $914,500 | $250,000 | $664,500 |
| 2023 | $5,944 | $914,500 | $250,000 | $664,500 |
| 2022 | $5,944 | $914,500 | $250,000 | $664,500 |
| 2021 | $4,449 | $617,900 | $200,000 | $417,900 |
| 2020 | $2,224 | $617,900 | $200,000 | $417,900 |
| 2019 | $2,224 | $617,900 | $200,000 | $417,900 |
| 2018 | $0 | $617,900 | $200,000 | $417,900 |
| 2017 | $4,773 | $662,900 | $200,000 | $462,900 |
| 2016 | $4,773 | $662,900 | $200,000 | $462,900 |
| 2015 | $4,773 | $662,900 | $200,000 | $462,900 |
| 2014 | $4,773 | $662,900 | $200,000 | $462,900 |
Property History
| Date | Event | Price | Change | Sq Ft Price |
|---|---|---|---|---|
| 07/01/2025 07/01/25 | Pending | -- | -- | -- |
| 06/25/2025 06/25/25 | For Sale | $1,150,000 | +37.7% | $259 / Sq Ft |
| 11/30/2022 11/30/22 | Sold | $835,000 | -1.5% | $202 / Sq Ft |
| 10/30/2022 10/30/22 | Pending | -- | -- | -- |
| 10/18/2022 10/18/22 | For Sale | $847,500 | -- | $205 / Sq Ft |
Purchase History
| Date | Type | Sale Price | Title Company |
|---|---|---|---|
| Bargain Sale Deed | $750,000 | Southern Title Blue Ridge | |
| Bargain Sale Deed | -- | Southern Title Blue Ridge |
Mortgage History
| Date | Status | Loan Amount | Loan Type |
|---|---|---|---|
| Open | $500,000 | Credit Line Revolving | |
| Closed | $327,500 | New Conventional | |
| Closed | $600,000 | New Conventional | |
| Previous Owner | $432,000 | Adjustable Rate Mortgage/ARM |
Similar Homes in Roseland, VA
Source: Bright MLS
MLS Number: 666160
APN: 11Z1-A-143
- 91 Shamokin Springs Trail
- 688 Shamokin Springs Trail
- 95 Hanging Rock Ln
- 37 Coopers Vantage
- 67 Timber Camp Dr
- 11 Fairway Oaks Ln
- 117 Fairway Oaks Ln
- TBD Weeping Rock Ln
- TBD Weeping Rock Ln Unit 35 LAUREL SPRINGS
- 0 Rosebay Ln Unit 52 663571
- 1921 High Ridge Pl Condos
- 62 Split Rock Trail
- TBD Shamokin Springs Trail
- TBD Shamokin Springs Trail Unit 155 CHESTNUT SPRINGS
- 1836 High Ridge Ct Condos
- 340 Chestnut Place
- 1808 High Ridge Ct Condos
- 7 & 23 Wolftrap Ln
